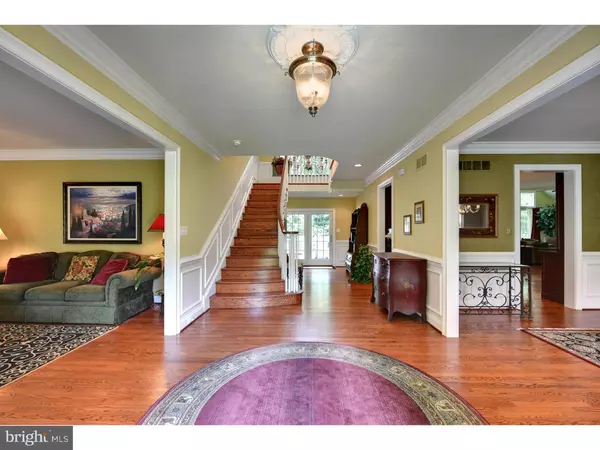$680,000
$689,000
1.3%For more information regarding the value of a property, please contact us for a free consultation.
1126 OAK HOLLOW DR Downingtown, PA 19335
5 Beds
4 Baths
4,928 SqFt
Key Details
Sold Price $680,000
Property Type Single Family Home
Sub Type Detached
Listing Status Sold
Purchase Type For Sale
Square Footage 4,928 sqft
Price per Sqft $137
Subdivision Oak Hollow
MLS Listing ID 1003569651
Sold Date 11/05/15
Style Colonial,Traditional
Bedrooms 5
Full Baths 3
Half Baths 1
HOA Y/N N
Abv Grd Liv Area 4,928
Originating Board TREND
Year Built 2005
Annual Tax Amount $12,021
Tax Year 2015
Lot Size 3.572 Acres
Acres 3.57
Property Description
A RARE OPPORTUNITY in the coveted 15-home Oak Hollow community! Immaculate stunning home built by acclaimed Megill Builders, winners of the 2015 Custom Home of the Year. Nestled on a 3.5 acre lot, this magnificent home affords the best of both worlds: an expansive front lawn for outdoor play, as well as 2.5 acres of backyard woodland. An oasis of calm in sharp contrast to the traffic and noise of larger developments! Just minutes from your front door to 200-acre Highland Orchard, the largest "Pick your Own" orchard in Chester County, where you'll enjoy "Best of Philly" apple cider doughnuts as well as fall hayrides. Located close to Wegmans grocery, Exton Mall and Exton on Main, Oak Hollow offers the serenity of rural living just minutes away from convenient amenities. Award winning Downingtown Schools complete the package, with the highly rated STEM Academy a 10 minute drive away. Upgrades abound in the 5 bedroom, 3.5 bath home. This home offers an open, but traditional floor plan: front to back foyer, gleaming site-finished hardwood floors, custom millwork & furniture style custom cabinetry. Upgraded gourmet kitchen with cherry cabinetry, granite countertops, and walk-in pantry, the list just goes on. The breakfast room, w/Anderson sliding doors to the deck is adjacent to the kitchen and family room. The family room can host those big Super Bowl parties or a relaxing weekend by the gas fire. For a more intimate setting you can move your gathering to the living room with a wood burning fireplace. The formal dining room is great for those large holiday parties and the sun room is a peaceful setting to enjoy the great outdoors through your large array of windows. Finally, there is a large office, with French Doors, to work at home during those inclement days. Upstairs is your master suite retreat: tray ceilings, separate sitting room, walk-in closet w/pull down stairs to attic, large luxurious bath with tub, steam shower, double sinks and in-floor heating. Walk down the hallway to 4 additional bedrooms, 2 additional baths, computer nook and large laundry room. Enjoy the wooded outdoors from the maintenance-free deck. Privacy is paramount to the ambiance of your backyard. A great location with easy commutes via train, turnpike,Rts. 202, 322, 30 and 100.
Location
State PA
County Chester
Area West Bradford Twp (10350)
Zoning R1
Rooms
Other Rooms Living Room, Dining Room, Primary Bedroom, Bedroom 2, Bedroom 3, Kitchen, Family Room, Bedroom 1, Other, Attic
Basement Full, Unfinished, Outside Entrance
Interior
Interior Features Primary Bath(s), Kitchen - Island, Butlers Pantry, Ceiling Fan(s), WhirlPool/HotTub, Sauna, Dining Area
Hot Water Propane
Heating Gas, Propane, Forced Air, Baseboard
Cooling Central A/C
Flooring Wood, Fully Carpeted, Tile/Brick
Fireplaces Number 2
Fireplaces Type Gas/Propane
Equipment Commercial Range, Dishwasher, Disposal
Fireplace Y
Appliance Commercial Range, Dishwasher, Disposal
Heat Source Natural Gas, Bottled Gas/Propane
Laundry Upper Floor
Exterior
Exterior Feature Deck(s)
Garage Spaces 6.0
Utilities Available Cable TV
Roof Type Shingle
Accessibility None
Porch Deck(s)
Attached Garage 3
Total Parking Spaces 6
Garage Y
Building
Story 2
Foundation Concrete Perimeter
Sewer On Site Septic
Water Public
Architectural Style Colonial, Traditional
Level or Stories 2
Additional Building Above Grade
Structure Type Cathedral Ceilings,9'+ Ceilings
New Construction N
Schools
Middle Schools Downington
High Schools Downingtown High School West Campus
School District Downingtown Area
Others
Tax ID 50-05 -0119.1400
Ownership Fee Simple
Acceptable Financing Conventional
Listing Terms Conventional
Financing Conventional
Read Less
Want to know what your home might be worth? Contact us for a FREE valuation!

Our team is ready to help you sell your home for the highest possible price ASAP

Bought with Patricia Harvey • RE/MAX Town & Country





