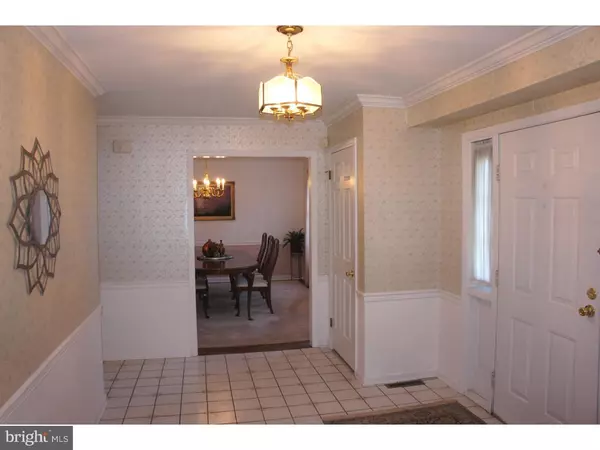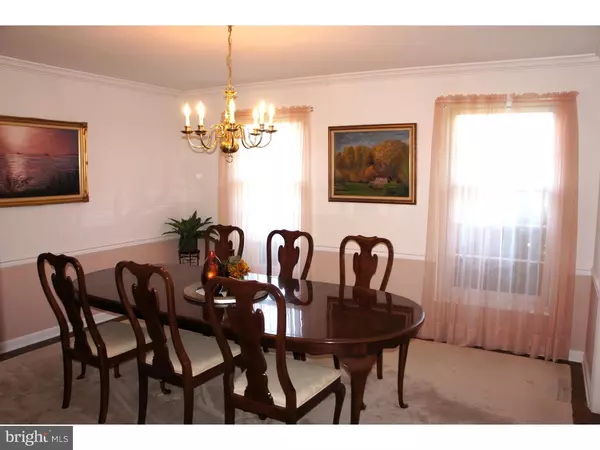$437,400
$469,000
6.7%For more information regarding the value of a property, please contact us for a free consultation.
1137 DORSET DR West Chester, PA 19382
4 Beds
3 Baths
3,075 SqFt
Key Details
Sold Price $437,400
Property Type Single Family Home
Sub Type Detached
Listing Status Sold
Purchase Type For Sale
Square Footage 3,075 sqft
Price per Sqft $142
Subdivision Spring Meadows
MLS Listing ID 1003570251
Sold Date 09/15/15
Style Colonial,Traditional
Bedrooms 4
Full Baths 2
Half Baths 1
HOA Fees $12/ann
HOA Y/N Y
Abv Grd Liv Area 3,075
Originating Board TREND
Year Built 1983
Annual Tax Amount $8,114
Tax Year 2015
Lot Size 1.200 Acres
Acres 1.2
Lot Dimensions 210X240
Property Description
Rare opportunity for you to gain instant equity in this Spring Meadows community. Situated on a beautiful 1+ acre level lot, this 4 bedroom, 2 1/2 bath colonial is ready for your renovation and decorating updates. This 3,100 sq ft home is ideal for entertaining -- indoors or out you will love the peaceful surroundings. The first floor features a formal living room, dining room (both with hard wood flooring), large kitchen with breakfast area overlooking private rear yard, family room with floor to ceiling brick fireplace and vaulted ceiling, first floor office/den, powder room, laundry room with outside access and sliders to 3 season porch. Second floor consists of a master bedroom suite including full bath with double sinks, and walk in closet, three additional bedrooms with hall bath. Steps to attic for extra storage. Lower level is finished with a portion reserved for storage. This home could use some TLC and because of that it is priced accordingly so it is being sold as is. Located in the award winning Unionville-Chadds Ford school system with easy access to Rt 202, West Chester, Delaware, shopping, restaurants, historical Chadds Ford and so much more. Do not delay in requesting an appointment. Seller is offering 1 year HSA warranty to buyer for acceptable offer.
Location
State PA
County Chester
Area Birmingham Twp (10365)
Zoning R1
Rooms
Other Rooms Living Room, Dining Room, Primary Bedroom, Bedroom 2, Bedroom 3, Kitchen, Family Room, Bedroom 1, Other, Attic
Basement Full
Interior
Interior Features Primary Bath(s), Butlers Pantry, Ceiling Fan(s), Dining Area
Hot Water Electric
Heating Electric, Heat Pump - Electric BackUp, Forced Air
Cooling Central A/C
Flooring Wood, Fully Carpeted, Vinyl
Fireplaces Number 1
Fireplaces Type Brick
Equipment Cooktop, Oven - Wall, Oven - Double, Dishwasher
Fireplace Y
Appliance Cooktop, Oven - Wall, Oven - Double, Dishwasher
Heat Source Electric
Laundry Main Floor
Exterior
Exterior Feature Porch(es)
Garage Spaces 5.0
Utilities Available Cable TV
Water Access N
Roof Type Pitched,Shingle
Accessibility None
Porch Porch(es)
Attached Garage 2
Total Parking Spaces 5
Garage Y
Building
Lot Description Level, Front Yard, Rear Yard, SideYard(s)
Story 2
Sewer On Site Septic
Water Public
Architectural Style Colonial, Traditional
Level or Stories 2
Additional Building Above Grade
Structure Type Cathedral Ceilings
New Construction N
Schools
Middle Schools Charles F. Patton
High Schools Unionville
School District Unionville-Chadds Ford
Others
Tax ID 65-03H-0020
Ownership Fee Simple
Read Less
Want to know what your home might be worth? Contact us for a FREE valuation!

Our team is ready to help you sell your home for the highest possible price ASAP

Bought with Beverly B Tatios • Keller Williams Real Estate - West Chester





