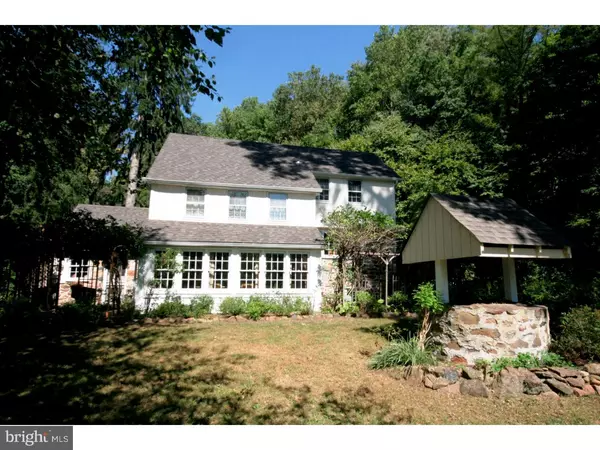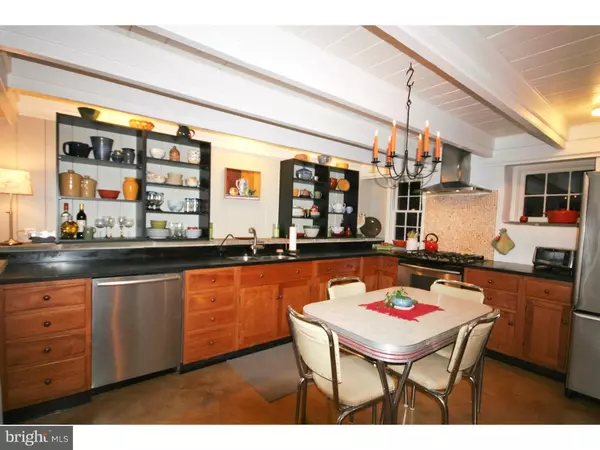$385,000
$429,900
10.4%For more information regarding the value of a property, please contact us for a free consultation.
1809 ART SCHOOL RD Chester Springs, PA 19425
3 Beds
1 Bath
2,018 SqFt
Key Details
Sold Price $385,000
Property Type Single Family Home
Sub Type Detached
Listing Status Sold
Purchase Type For Sale
Square Footage 2,018 sqft
Price per Sqft $190
Subdivision None Available
MLS Listing ID 1003571489
Sold Date 03/11/16
Style Bungalow,Colonial
Bedrooms 3
Full Baths 1
HOA Y/N N
Abv Grd Liv Area 2,018
Originating Board TREND
Year Built 1740
Annual Tax Amount $7,002
Tax Year 2016
Lot Size 2.400 Acres
Acres 2.4
Lot Dimensions 349X 424X 474X 226
Property Description
Fieldstone Mill dating to Revolutionary War transformed in last 12 years to the most Charming Country Cottage imaginable along the banks of a meandering stream! NEW Septic and NEW Roof in 2015 are the most recent major improvements. In 2003: New Kitchen including custom Cherry Cabinetry, Soapstone counters, gas stove & stainless steel appliances; New Bathroom including Travertine tile floor, Marble vanity top, updated plumbing, true deep porcelain tub with showerhead; New windows and doors in Dining Room; New HVAC system with central air, 3-zone comfortable radiant heat on 1st floor, propane hot water boiler for heating with propane and new domestic water heater in 2012; New water system with submersible pump, water treatment system and all new Pex plumbing, plus new electric panel to accommodate HVAC and Modern Kitchen. The updates blend flawlessly with period detailing like rounded plaster walls, classic millwork, random width red oak hardwood flooring, 2 stone fireplaces, deep window sills, dutch doors, beaming ceilings and solid wood doors. The light-filled Dining Room with southwestern exposure is flanked by matching French doors out to 2 private stone patios with which to enjoy the unobstructed views of awesome stream and nature galore. Dutch door from Kitchen and French doors from Dining room to creek side patio(12' x 13')adjacent to raised herb gardens and opposite Dining room patio(10'7" x 14')to take in the awesome terrain The impressive grounds are accented with abundant specimen plantings, wisteria covered arbors, numerous flagstone patios, raised box gardens, herb gardens and a Wishing Well. The covered front Porch(5' x 12') could be enclosed for an upgrade to Powder Room as a future option with plumbing hookups behind wall to kitchen. Oversized garage(30' x 35') has room for lots of extra storage AND 2 cars. Just imagine George Washington with his troops trudging down Historic Art School Rd to the Yellow Springs Inn, the first hospital in our Nation's history. This special 2.4 acre property abuts the 140 ac Historic Yellow Springs Preserve. A Gardener's delight, Artist's retreat, Writer's haven, or whatever creative juices flow from the ambiance of this charming gem. Take a stroll to the Chester Springs Library, Chester Springs Art Studio and the Inn all down this quiet country road, yet so close to all the shopping amenities you desire. Just under 7 miles to the future Whole Foods adjacent to the Exton Mall.
Location
State PA
County Chester
Area West Pikeland Twp (10334)
Zoning PRD
Direction Northeast
Rooms
Other Rooms Living Room, Dining Room, Primary Bedroom, Bedroom 2, Kitchen, Bedroom 1, Laundry, Other, Attic
Basement Partial
Interior
Interior Features Water Treat System, Exposed Beams, Kitchen - Eat-In
Hot Water Electric
Heating Propane, Forced Air, Radiant
Cooling Central A/C
Flooring Wood, Tile/Brick
Fireplaces Number 2
Fireplaces Type Stone
Equipment Oven - Self Cleaning, Dishwasher
Fireplace Y
Appliance Oven - Self Cleaning, Dishwasher
Heat Source Bottled Gas/Propane
Laundry Lower Floor
Exterior
Exterior Feature Patio(s), Porch(es)
Parking Features Garage Door Opener, Oversized
Garage Spaces 5.0
Utilities Available Cable TV
View Y/N Y
View Water
Roof Type Pitched
Accessibility None
Porch Patio(s), Porch(es)
Total Parking Spaces 5
Garage Y
Building
Lot Description Irregular, Level, Open, Trees/Wooded, Front Yard, Rear Yard
Story 3+
Foundation Stone
Sewer On Site Septic
Water Well
Architectural Style Bungalow, Colonial
Level or Stories 3+
Additional Building Above Grade
New Construction N
Schools
Elementary Schools Pickering Valley
Middle Schools Lionville
High Schools Downingtown High School East Campus
School District Downingtown Area
Others
Tax ID 34-01 -0014
Ownership Fee Simple
Acceptable Financing Conventional
Listing Terms Conventional
Financing Conventional
Read Less
Want to know what your home might be worth? Contact us for a FREE valuation!

Our team is ready to help you sell your home for the highest possible price ASAP

Bought with Kenneth J. Kleest • BHHS Fox & Roach-Blue Bell





