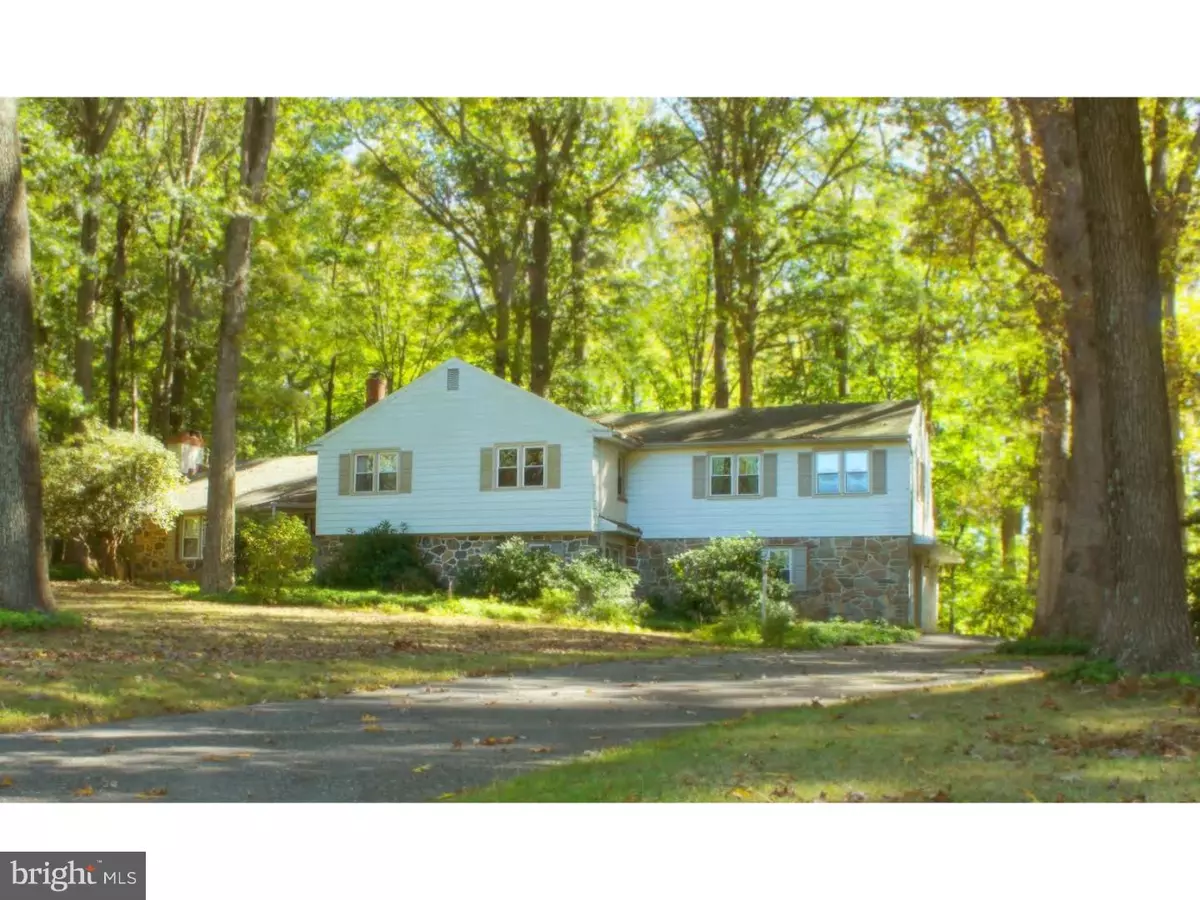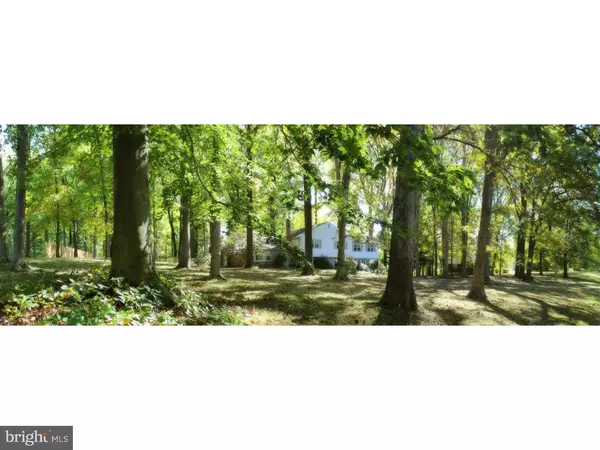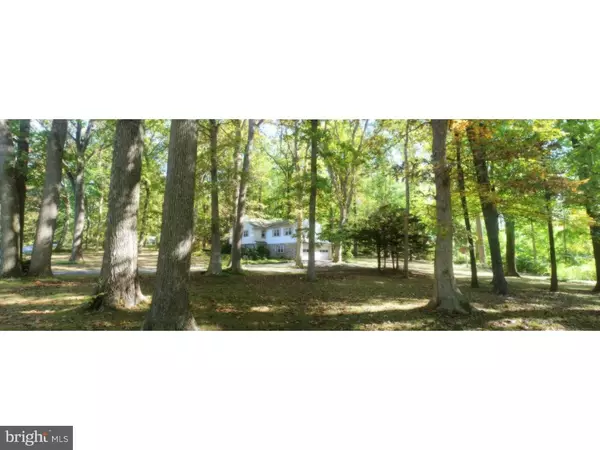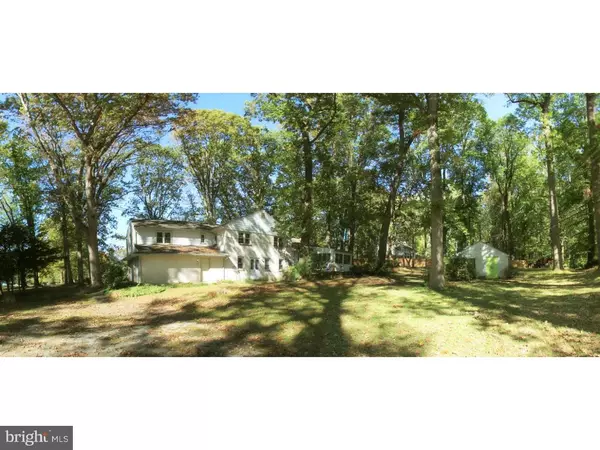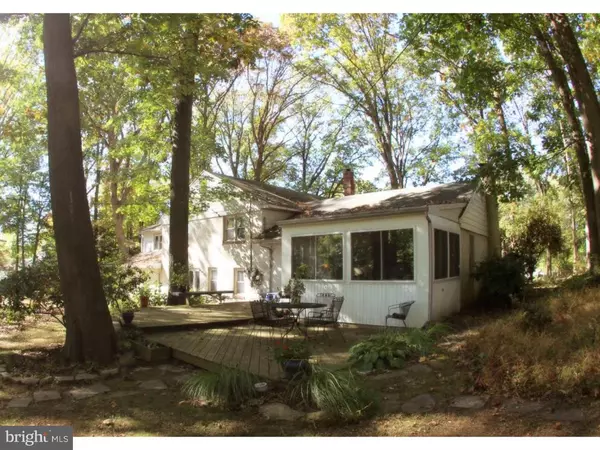$320,000
$395,000
19.0%For more information regarding the value of a property, please contact us for a free consultation.
108 GREEN TREE DR West Chester, PA 19382
5 Beds
4 Baths
2,802 SqFt
Key Details
Sold Price $320,000
Property Type Single Family Home
Sub Type Detached
Listing Status Sold
Purchase Type For Sale
Square Footage 2,802 sqft
Price per Sqft $114
Subdivision Thornbury Estates
MLS Listing ID 1003572283
Sold Date 03/29/16
Style Colonial,Split Level
Bedrooms 5
Full Baths 4
HOA Y/N Y
Abv Grd Liv Area 2,802
Originating Board TREND
Year Built 1956
Annual Tax Amount $5,073
Tax Year 2016
Lot Size 2.100 Acres
Acres 2.1
Property Description
Welcome to 108 Green Tree Drive. With a missive 2.1 acres this home offers tremendous curb appeal; the moment you arrive you are engulfed by breath taking pin Oaks and tulip poplars blanketing the sky. With plenty of space in all the right places this home hand delivers privacy and comfort at every level. This home comes with new windows, generous sized rooms, and hardwood floors throughout. The Eat-in kitchen is wide open and includes a quaint Sun room with large windows facing the scenic backyard and patio - perfect for entertaining guests. Fantastic location, close to major commuter routes and an easy drive to Wilmington, West Chester, and Brandywine Valley Sights. Also conveniently located in the award winning school district of Bayard Rustin High School.This home is in good condition and with a little updating and your personal touches it will go a long way from functional to extraordinary!
Location
State PA
County Chester
Area Thornbury Twp (10366)
Zoning A3
Rooms
Other Rooms Living Room, Dining Room, Primary Bedroom, Bedroom 2, Bedroom 3, Kitchen, Family Room, Bedroom 1, Other
Basement Full, Fully Finished
Interior
Interior Features Primary Bath(s), Ceiling Fan(s), Dining Area
Hot Water Electric
Heating Oil, Steam
Cooling Wall Unit
Flooring Wood, Fully Carpeted
Fireplaces Number 1
Fireplaces Type Brick
Fireplace Y
Heat Source Oil, Other
Laundry Lower Floor
Exterior
Garage Spaces 5.0
Utilities Available Cable TV
Water Access N
Accessibility None
Attached Garage 2
Total Parking Spaces 5
Garage Y
Building
Story Other
Sewer On Site Septic
Water Well
Architectural Style Colonial, Split Level
Level or Stories Other
Additional Building Above Grade
New Construction N
Schools
Elementary Schools Sarah W. Starkweather
Middle Schools Stetson
High Schools West Chester Bayard Rustin
School District West Chester Area
Others
Senior Community No
Tax ID 66-03D-0038
Ownership Fee Simple
Read Less
Want to know what your home might be worth? Contact us for a FREE valuation!

Our team is ready to help you sell your home for the highest possible price ASAP

Bought with Leslie Ann Boccio • Keller Williams Real Estate -Exton

