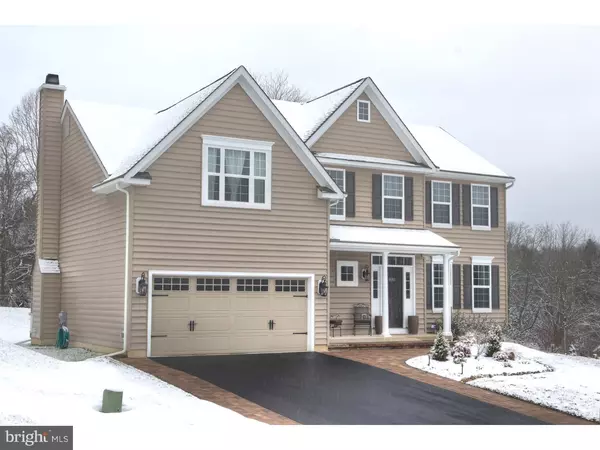$452,000
$452,000
For more information regarding the value of a property, please contact us for a free consultation.
400 BRANCH CT Glenmoore, PA 19343
4 Beds
3 Baths
2,664 SqFt
Key Details
Sold Price $452,000
Property Type Single Family Home
Sub Type Detached
Listing Status Sold
Purchase Type For Sale
Square Footage 2,664 sqft
Price per Sqft $169
Subdivision Brandywine Hills
MLS Listing ID 1003573007
Sold Date 04/14/16
Style Colonial
Bedrooms 4
Full Baths 2
Half Baths 1
HOA Fees $76/qua
HOA Y/N Y
Abv Grd Liv Area 2,664
Originating Board TREND
Year Built 2014
Annual Tax Amount $8,506
Tax Year 2016
Lot Size 0.396 Acres
Acres 0.4
Lot Dimensions 0X0
Property Description
This "Model" Quality 2 year young 4 Bedroom/2.5 Bathroom Colonial in Award Winning Downingtown School District is tucked away and nestled in the neighborhood of Brandywine Hill minutes from the PA Turnpike, 30 Bypass and Train Station. Enter the Foyer with extensive hand-scraped 5" oak hardwood floors and staircase and you will immediately notice the love and pride the homewonwers have given to this beautiful home. The Formal Dining Room is amply sized to entertain at Holidays. Open concept living area. Family room with wood burning fireplace, Granite Counters and large island with 42" Kraftmaid, soft-close cabinetry, Stainless Steel Appliances, Gas cooking, High Hat Lighting, Sun soaked Sunroom. The 2nd floor offers 3 additional Bedrooms, Laundry Room and Hall Bath. Lavish Master Suite, Fabulous Walk-in Closet and Master Bath with Soaking Tub, His and Hers Vanities, and Tiled Shower. Daylight Basement with 9' Ceilings and Egress awaits your finishing touches. Spectacular views on a corner lot with a deep Backyard that blends in with Open Space giving you the feel of a much larger yard without the maintenance. Professional landscaping installed in 2014 along with a beautifully installed front paver patio and sidewalks along each side of the driveway with landscaping lighting. Also included is a whole house humidifier, Security System, Gutter Guards with a lifetime transferable warranty. Don't miss this wonderful opportunity.
Location
State PA
County Chester
Area Wallace Twp (10331)
Zoning FR
Rooms
Other Rooms Living Room, Dining Room, Primary Bedroom, Bedroom 2, Bedroom 3, Kitchen, Family Room, Bedroom 1, Laundry, Attic
Basement Full, Unfinished, Outside Entrance
Interior
Interior Features Primary Bath(s), Kitchen - Island, Butlers Pantry, Ceiling Fan(s), Stall Shower, Dining Area
Hot Water Propane
Heating Gas, Forced Air
Cooling Central A/C
Flooring Wood, Fully Carpeted, Tile/Brick
Fireplaces Number 1
Fireplaces Type Stone
Equipment Oven - Self Cleaning, Dishwasher, Disposal, Built-In Microwave
Fireplace Y
Appliance Oven - Self Cleaning, Dishwasher, Disposal, Built-In Microwave
Heat Source Natural Gas
Laundry Upper Floor
Exterior
Exterior Feature Porch(es)
Garage Spaces 5.0
Utilities Available Cable TV
Water Access N
Roof Type Pitched,Shingle
Accessibility None
Porch Porch(es)
Attached Garage 2
Total Parking Spaces 5
Garage Y
Building
Lot Description Corner, Irregular
Story 2
Foundation Concrete Perimeter
Sewer Public Sewer
Water Well
Architectural Style Colonial
Level or Stories 2
Additional Building Above Grade
Structure Type 9'+ Ceilings
New Construction N
Schools
Elementary Schools Springton Manor
Middle Schools Downington
High Schools Downingtown High School West Campus
School District Downingtown Area
Others
Pets Allowed Y
HOA Fee Include Common Area Maintenance
Senior Community No
Tax ID 31-04 -0029.0100
Ownership Fee Simple
Security Features Security System
Acceptable Financing Conventional, VA, FHA 203(b)
Listing Terms Conventional, VA, FHA 203(b)
Financing Conventional,VA,FHA 203(b)
Pets Allowed Case by Case Basis
Read Less
Want to know what your home might be worth? Contact us for a FREE valuation!

Our team is ready to help you sell your home for the highest possible price ASAP

Bought with Matthew I Gorham • Keller Williams Real Estate -Exton





