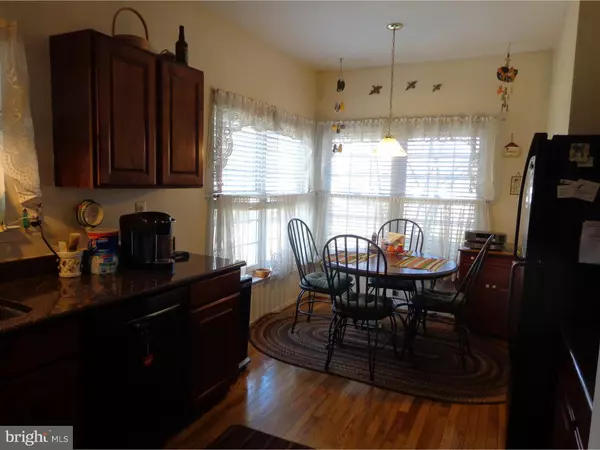$250,000
$260,000
3.8%For more information regarding the value of a property, please contact us for a free consultation.
129 JEFFORDS CT #1101 Phoenixville, PA 19460
2 Beds
2 Baths
1,485 SqFt
Key Details
Sold Price $250,000
Property Type Single Family Home
Sub Type Unit/Flat/Apartment
Listing Status Sold
Purchase Type For Sale
Square Footage 1,485 sqft
Price per Sqft $168
Subdivision Charlestown Hunt
MLS Listing ID 1003573231
Sold Date 05/31/16
Style Colonial
Bedrooms 2
Full Baths 2
HOA Fees $259/mo
HOA Y/N N
Abv Grd Liv Area 1,485
Originating Board TREND
Year Built 1997
Annual Tax Amount $3,475
Tax Year 2016
Lot Size 1,485 Sqft
Acres 0.03
Lot Dimensions .
Property Description
The Best Value in Charlestown Hunt! Move-in ready, first floor unit, lovingly maintained and updated by the original owner. Enjoy newly refinished hardwood floors in the eat-in kitchen, with beautiful cabinetry and granite counters as well as newer Renewal by Anderson replacement windows to keep that northwest wind at bay. The master suite comes complete with dual walk-in closets and spacious master bath. The hall bath has been recently remodeled with newer tile tub surround. Heating and A/C were completely upgraded with a top of the line Lennox Elite system with UV cleaning and home air humidifier. Plenty of additional storage space as well as a finished basement space adding nearly 1,000 additional square feet of living space! Spectacular views from the front porch, along with a quiet, cozy back deck. All this and highly-rated Great Valley schools!
Location
State PA
County Chester
Area Charlestown Twp (10335)
Zoning PRD1
Rooms
Other Rooms Living Room, Dining Room, Primary Bedroom, Kitchen, Family Room, Bedroom 1, Laundry
Basement Full
Interior
Interior Features Primary Bath(s), Ceiling Fan(s), Stall Shower, Kitchen - Eat-In
Hot Water Natural Gas
Heating Gas, Forced Air
Cooling Central A/C
Flooring Wood, Fully Carpeted, Tile/Brick
Fireplaces Number 1
Fireplace Y
Window Features Replacement
Heat Source Natural Gas
Laundry Main Floor
Exterior
Garage Spaces 1.0
Utilities Available Cable TV
Amenities Available Swimming Pool, Tennis Courts, Club House
Water Access N
Accessibility None
Attached Garage 1
Total Parking Spaces 1
Garage Y
Building
Lot Description Corner
Story 1
Sewer Public Sewer
Water Public
Architectural Style Colonial
Level or Stories 1
Additional Building Above Grade
New Construction N
Schools
Elementary Schools Charlestown
Middle Schools Great Valley
High Schools Great Valley
School District Great Valley
Others
HOA Fee Include Pool(s),Common Area Maintenance,Ext Bldg Maint,Trash
Senior Community No
Tax ID 35-02 -0306
Ownership Condominium
Acceptable Financing Conventional, VA, FHA 203(b)
Listing Terms Conventional, VA, FHA 203(b)
Financing Conventional,VA,FHA 203(b)
Read Less
Want to know what your home might be worth? Contact us for a FREE valuation!

Our team is ready to help you sell your home for the highest possible price ASAP

Bought with Ainlay Dixon • BHHS Fox & Roach Wayne-Devon





