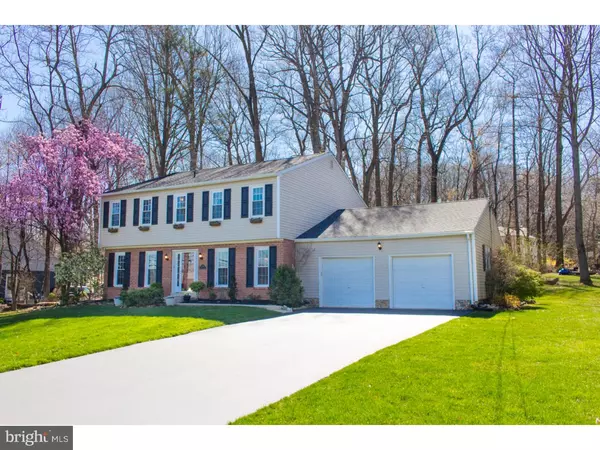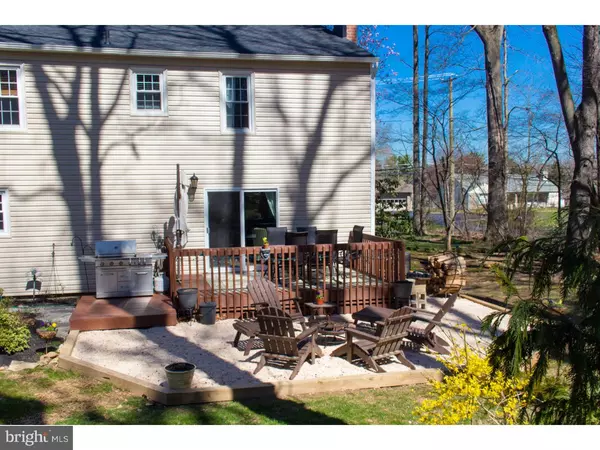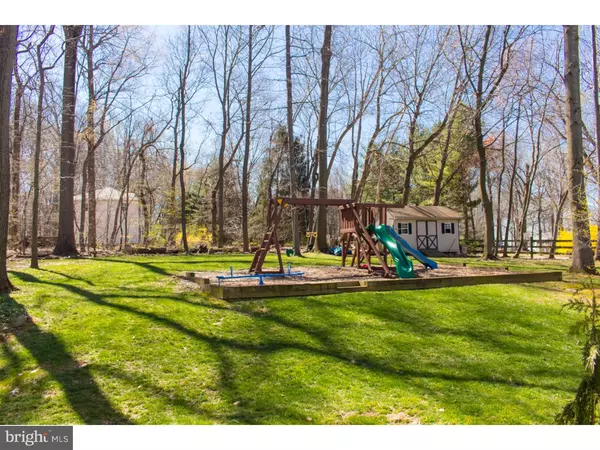$480,000
$499,900
4.0%For more information regarding the value of a property, please contact us for a free consultation.
308 OAKBOURNE RD West Chester, PA 19382
4 Beds
3 Baths
2,661 SqFt
Key Details
Sold Price $480,000
Property Type Single Family Home
Sub Type Detached
Listing Status Sold
Purchase Type For Sale
Square Footage 2,661 sqft
Price per Sqft $180
Subdivision None Available
MLS Listing ID 1003573981
Sold Date 06/29/16
Style Colonial
Bedrooms 4
Full Baths 2
Half Baths 1
HOA Y/N N
Abv Grd Liv Area 2,661
Originating Board TREND
Year Built 1960
Annual Tax Amount $4,932
Tax Year 2016
Lot Size 1.100 Acres
Acres 1.1
Lot Dimensions REGULAR
Property Description
Your search is over! Look no further than this classic 4BR, 2.1 bath center-hall colonial on a private 1-acre lot in scenic Westtown Township. Bright and spacious, this home offers formal living and dining rooms with picturesque windows and beautiful hardwood floors. The living room doubles as a private first-floor office and has a large bay window and French doors. At the heart of this home is an open kitchen and family area, featuring a large kitchen with new stainless appliances and tons of cabinets and counter space, a breakfast room, and a family room with a wood-burning fireplace and built-ins custom-designed by Jeff Devlin of "Ellen's Design Challenge." On this main level, there is also a powder room and a laundry room with a wash bin, cabinets, and a countertop for folding, plus another room with a built-in desk, cabinets and access to the backyard. This home also offers a huge, finished, walk-up basement that showcases a beautiful bar and wainscoting fashioned from reclaimed wood, a separate playroom/music room, and tons of space for storage. The bar area has a refrigerator, double sink and dishwasher and there is also an adjacent wine cellar. Upstairs, this home has a master suite with double closets and a large, updated full bath, plus three additional good-sized bedrooms with ample closet space, and another large bath with double vanity that can be accessed from the hall and two of the bedrooms. There are hardwood floors throughout the second floor. Outside, you'll love this home's beautiful park-like setting with a fenced-in yard backing to woods, a tiered deck, and a pea-gravel fire pit area. There are gorgeous perennials and trees planted throughout, plus a large shed. Best of all, this home is conveniently located near Oakbourne Park just minutes from downtown West Chester Boro, major routes, shopping and restaurants. New roof, new siding and a one-year home warranty included for your peace of mind. See it today!
Location
State PA
County Chester
Area Westtown Twp (10367)
Zoning R1
Rooms
Other Rooms Living Room, Dining Room, Primary Bedroom, Bedroom 2, Bedroom 3, Kitchen, Family Room, Bedroom 1, Laundry, Other
Basement Full, Outside Entrance, Fully Finished
Interior
Interior Features Primary Bath(s), Wet/Dry Bar, Stall Shower, Kitchen - Eat-In
Hot Water Electric
Heating Oil, Forced Air
Cooling Central A/C
Flooring Wood, Fully Carpeted
Fireplaces Number 1
Fireplaces Type Brick
Equipment Built-In Range, Oven - Self Cleaning, Dishwasher
Fireplace Y
Window Features Bay/Bow,Replacement
Appliance Built-In Range, Oven - Self Cleaning, Dishwasher
Heat Source Oil
Laundry Main Floor
Exterior
Exterior Feature Deck(s)
Parking Features Garage Door Opener
Garage Spaces 2.0
Fence Other
Water Access N
Accessibility None
Porch Deck(s)
Attached Garage 2
Total Parking Spaces 2
Garage Y
Building
Lot Description Level, Trees/Wooded, Front Yard, Rear Yard, SideYard(s)
Story 2
Sewer On Site Septic
Water Well
Architectural Style Colonial
Level or Stories 2
Additional Building Above Grade
New Construction N
Schools
Elementary Schools Sarah W. Starkweather
Middle Schools Stetson
High Schools West Chester Bayard Rustin
School District West Chester Area
Others
Senior Community No
Tax ID 67-04 -0041.0800
Ownership Fee Simple
Read Less
Want to know what your home might be worth? Contact us for a FREE valuation!

Our team is ready to help you sell your home for the highest possible price ASAP

Bought with Elin T Green • Beiler-Campbell Realtors-Avondale





