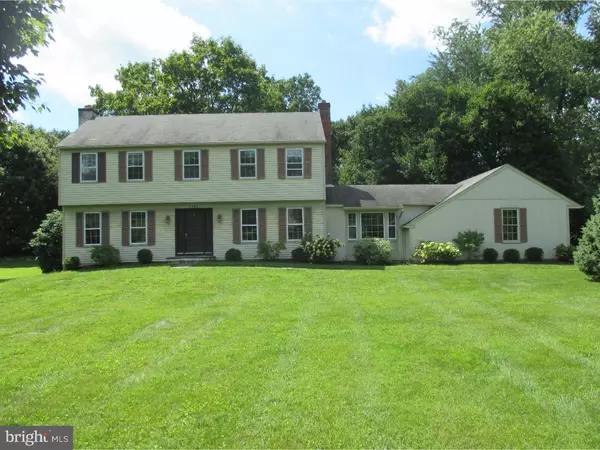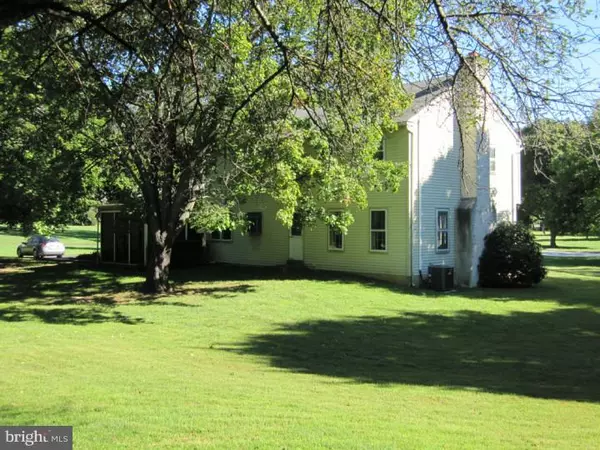$443,000
$450,000
1.6%For more information regarding the value of a property, please contact us for a free consultation.
1403 ALLAN LN West Chester, PA 19380
4 Beds
3 Baths
2,340 SqFt
Key Details
Sold Price $443,000
Property Type Single Family Home
Sub Type Detached
Listing Status Sold
Purchase Type For Sale
Square Footage 2,340 sqft
Price per Sqft $189
Subdivision Charter Chase
MLS Listing ID 1003575489
Sold Date 11/18/16
Style Colonial,Traditional
Bedrooms 4
Full Baths 2
Half Baths 1
HOA Fees $70/ann
HOA Y/N Y
Abv Grd Liv Area 2,340
Originating Board TREND
Year Built 1969
Annual Tax Amount $5,340
Tax Year 2016
Lot Size 1.000 Acres
Acres 1.0
Lot Dimensions 0X0
Property Description
Spacious 4 br 2.5 bath colonial on 1 acre in Charter Chase. Slate entrance hall with coat closet. Living room has new wood floors and a marble fireplace. Dining room has a chair rail and new floors. The eat in kitchen has an oak plank floor and oak cabinets, granite counters, and pantry. The carpeted family room has a stone fireplace, bookcase, beamed ceiling and slider to a screened in porch. The laundry room is right off of the kitchen and has a separate entrance. The oversized garage has abundant storage above. The basement has a 3 zone gas summer/winter hookup and lots of storage. Upstairs are four large bedrooms including a master with an updated bath and a walk in closet. The upstairs is carpeted with wood floors underneath. Brand new central air. The expansive lot is flat with plenty of room to play. The community has a pool, playground, tennis courts, pond and many activities. Close to 202, 30, 76, train, Exton and K of P. Simply put this is a beautiful property that you will be proud to call home.
Location
State PA
County Chester
Area East Goshen Twp (10353)
Zoning R2
Rooms
Other Rooms Living Room, Dining Room, Primary Bedroom, Bedroom 2, Bedroom 3, Kitchen, Family Room, Bedroom 1, Other
Basement Partial
Interior
Interior Features Kitchen - Eat-In
Hot Water Natural Gas
Heating Gas, Hot Water
Cooling Central A/C
Flooring Wood
Fireplaces Number 2
Fireplaces Type Marble, Stone
Fireplace Y
Heat Source Natural Gas
Laundry Main Floor
Exterior
Exterior Feature Porch(es)
Garage Spaces 5.0
Amenities Available Swimming Pool, Tennis Courts
Water Access N
Roof Type Pitched,Shingle
Accessibility None
Porch Porch(es)
Attached Garage 2
Total Parking Spaces 5
Garage Y
Building
Lot Description Level, Front Yard, Rear Yard
Story 2
Sewer On Site Septic
Water Public
Architectural Style Colonial, Traditional
Level or Stories 2
Additional Building Above Grade
New Construction N
Schools
School District West Chester Area
Others
HOA Fee Include Pool(s)
Senior Community No
Tax ID 53-01Q-0033
Ownership Fee Simple
Read Less
Want to know what your home might be worth? Contact us for a FREE valuation!

Our team is ready to help you sell your home for the highest possible price ASAP

Bought with Erica L Deuschle • BHHS Fox & Roach - Haverford Sales Office






