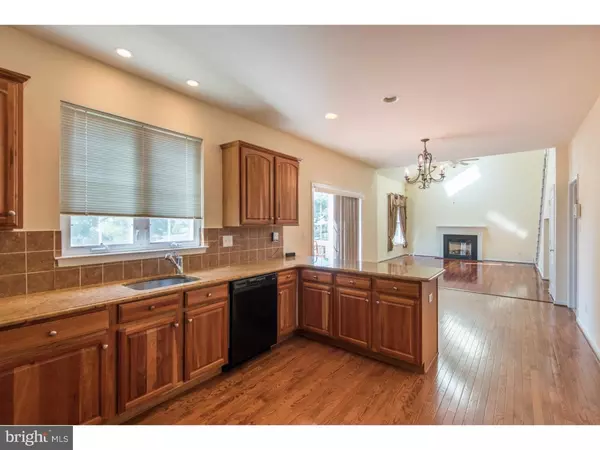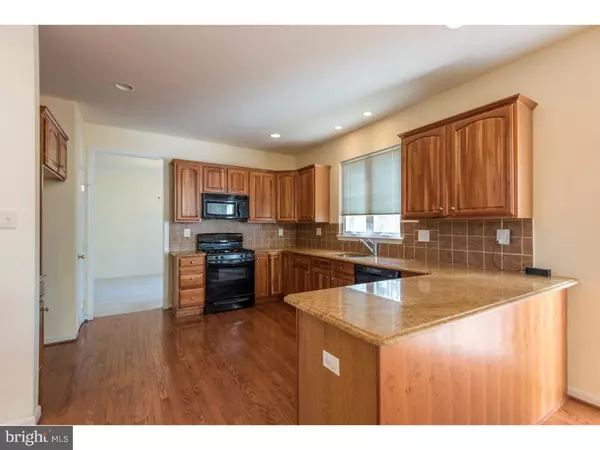$545,000
$559,900
2.7%For more information regarding the value of a property, please contact us for a free consultation.
32 PARRY CIR West Chester, PA 19380
4 Beds
3 Baths
3,405 SqFt
Key Details
Sold Price $545,000
Property Type Single Family Home
Sub Type Detached
Listing Status Sold
Purchase Type For Sale
Square Footage 3,405 sqft
Price per Sqft $160
Subdivision None Available
MLS Listing ID 1003575937
Sold Date 06/01/17
Style Traditional
Bedrooms 4
Full Baths 2
Half Baths 1
HOA Y/N N
Abv Grd Liv Area 3,405
Originating Board TREND
Year Built 2007
Annual Tax Amount $7,343
Tax Year 2017
Lot Size 0.413 Acres
Acres 0.41
Lot Dimensions 0X0
Property Description
East-facing home and a rare find on a cul-de-sac lot. This 4 bedroom, 2 1/2 bath newer colonial features a grand 2 story entry foyer with hardwood floors and oak tread staircase, French doors to a first floor office/study, living room w/crown molding, dining room, beautiful kitchen with maple cabinetry, granite counters, tile backsplash and stainless steel appliances, breakfast room with sliders to deck and beautiful paver patio. The grand 2 story family room with fireplace, skylights, ceiling fan and back staircase is elegant and the brazillian cherry floors are just beautiful. The second floor boasts a master bedroom with it's own bath w/jetted tub, shower stall and walk in closet. A guest bedroom with it's own sitting area, 3 additional bedrooms and a hall bath. The full, unfinished basement has loads of storage and houses the gas heater w/central air. The backyard is perfect for entertaining with its 2 tier decking and tastefully fenced yard. You will love the privacy with no homes behind you! 2 car garage and so much more. Easy to show!
Location
State PA
County Chester
Area East Goshen Twp (10353)
Zoning R3
Rooms
Other Rooms Living Room, Dining Room, Primary Bedroom, Bedroom 2, Bedroom 3, Kitchen, Family Room, Bedroom 1, Laundry, Other
Basement Full, Unfinished
Interior
Interior Features Primary Bath(s), Ceiling Fan(s), Dining Area
Hot Water Propane
Heating Propane, Forced Air
Cooling Central A/C
Flooring Wood, Fully Carpeted
Fireplaces Number 1
Equipment Oven - Self Cleaning, Dishwasher, Disposal, Built-In Microwave
Fireplace Y
Window Features Energy Efficient
Appliance Oven - Self Cleaning, Dishwasher, Disposal, Built-In Microwave
Heat Source Bottled Gas/Propane
Laundry Main Floor
Exterior
Exterior Feature Deck(s), Patio(s)
Garage Spaces 2.0
Fence Other
Water Access N
Roof Type Shingle
Accessibility None
Porch Deck(s), Patio(s)
Attached Garage 2
Total Parking Spaces 2
Garage Y
Building
Lot Description Cul-de-sac
Story 2
Sewer Public Sewer
Water Public
Architectural Style Traditional
Level or Stories 2
Additional Building Above Grade
Structure Type Cathedral Ceilings,9'+ Ceilings
New Construction N
Schools
School District West Chester Area
Others
Senior Community No
Tax ID 53-06 -0073.0200
Ownership Fee Simple
Acceptable Financing Conventional
Listing Terms Conventional
Financing Conventional
Read Less
Want to know what your home might be worth? Contact us for a FREE valuation!

Our team is ready to help you sell your home for the highest possible price ASAP

Bought with Stephanie Denise Frame • Long & Foster Real Estate, Inc.





