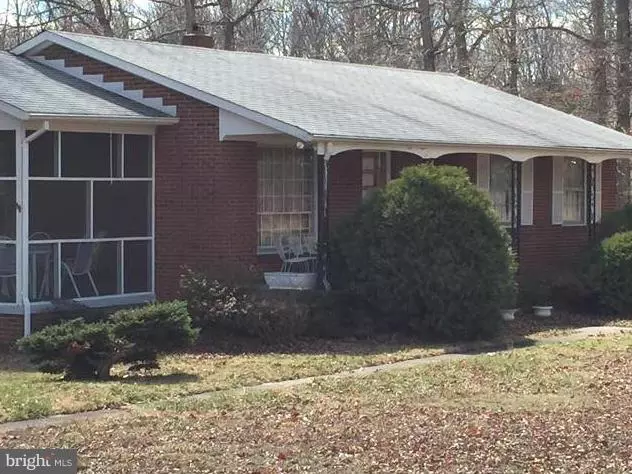$250,000
$289,500
13.6%For more information regarding the value of a property, please contact us for a free consultation.
39 CLARK PATTON RD Fredericksburg, VA 22406
3 Beds
1 Bath
1,000 SqFt
Key Details
Sold Price $250,000
Property Type Single Family Home
Sub Type Detached
Listing Status Sold
Purchase Type For Sale
Square Footage 1,000 sqft
Price per Sqft $250
Subdivision None Available
MLS Listing ID 1000745745
Sold Date 08/31/15
Style Ranch/Rambler
Bedrooms 3
Full Baths 1
HOA Y/N N
Abv Grd Liv Area 1,000
Originating Board MRIS
Year Built 1965
Annual Tax Amount $2,473
Tax Year 2013
Lot Size 14.484 Acres
Acres 14.48
Property Description
Great for the person who wants to live on a lot of land or the investor who wants to buy subdivide & make some money A1 zoning 1000 ft on state road frontage and 300+ ft on rt 17..buy fix up and sell off the land to pay for house or keep it all yourself, brick home on basement with 2 car garage, tenant leaves end April, great for DC commuter close to 95, plat available
Location
State VA
County Stafford
Zoning A1
Rooms
Other Rooms Living Room, Dining Room, Primary Bedroom, Bedroom 2, Bedroom 3, Kitchen
Basement Outside Entrance, Full, Unfinished, Walkout Level
Main Level Bedrooms 3
Interior
Interior Features Kitchen - Country, Wood Floors, Floor Plan - Traditional
Hot Water Electric
Heating Forced Air
Cooling Central A/C
Equipment Washer/Dryer Hookups Only, Refrigerator, Range Hood, Stove
Fireplace N
Appliance Washer/Dryer Hookups Only, Refrigerator, Range Hood, Stove
Heat Source Electric
Exterior
Parking Features Garage - Front Entry
Garage Spaces 2.0
Water Access N
Roof Type Asphalt
Accessibility None
Road Frontage State
Total Parking Spaces 2
Garage Y
Private Pool N
Building
Lot Description Backs to Trees, Trees/Wooded
Story 2
Sewer Septic = # of BR
Water Well
Architectural Style Ranch/Rambler
Level or Stories 2
Additional Building Above Grade, Below Grade
New Construction N
Schools
Elementary Schools Hartwood
Middle Schools T. Benton Gayle
School District Stafford County Public Schools
Others
Senior Community No
Tax ID 35- - - -68D
Ownership Fee Simple
Special Listing Condition Standard
Read Less
Want to know what your home might be worth? Contact us for a FREE valuation!

Our team is ready to help you sell your home for the highest possible price ASAP

Bought with Lori A McAuliffe • Berkshire Hathaway HomeServices PenFed Realty





