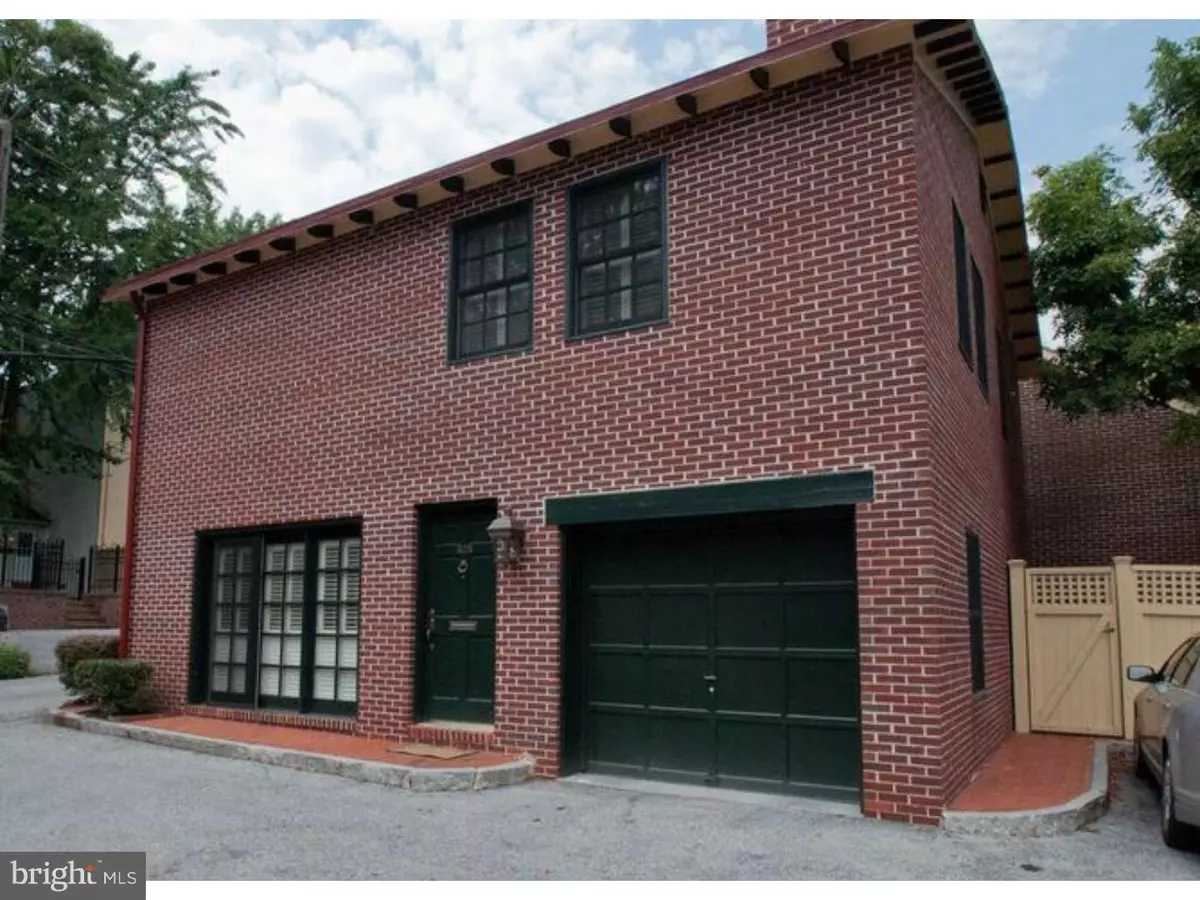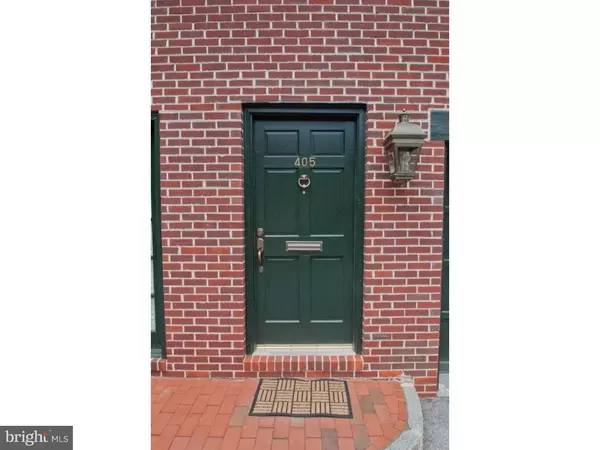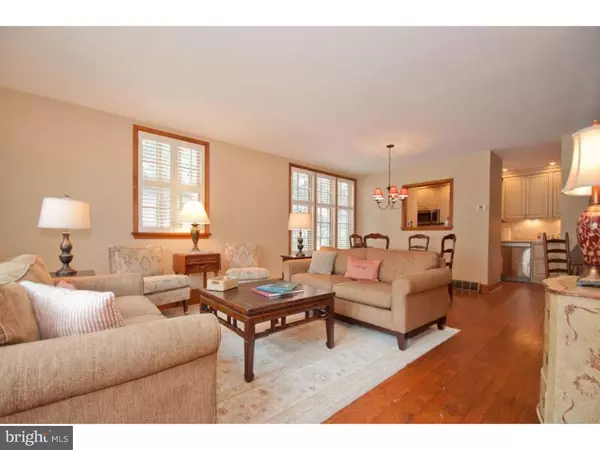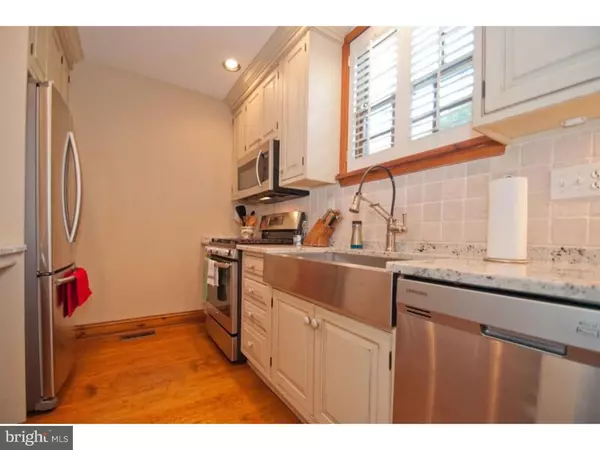$440,000
$450,000
2.2%For more information regarding the value of a property, please contact us for a free consultation.
405 CLINTON ALY #A3 West Chester, PA 19382
3 Beds
3 Baths
1,724 SqFt
Key Details
Sold Price $440,000
Property Type Single Family Home
Sub Type Detached
Listing Status Sold
Purchase Type For Sale
Square Footage 1,724 sqft
Price per Sqft $255
Subdivision None Available
MLS Listing ID 1003576513
Sold Date 12/27/16
Style Carriage House
Bedrooms 3
Full Baths 2
Half Baths 1
HOA Fees $347/mo
HOA Y/N N
Abv Grd Liv Area 1,724
Originating Board TREND
Year Built 1985
Annual Tax Amount $5,173
Tax Year 2016
Lot Size 1,724 Sqft
Acres 0.04
Property Description
Major Price Reduction!! ...Only a Relocation makes this home available!! Welcome home to this spectacular reproduction carriage home in the heart of historic West Chester! This detached home offers maintenance-free living and is conveniently located near all borough amenities. As you walk through the front door, you immediately notice the open feel...the interior brick wall with arched doorways, random width hardwood floors throughout, recessed lighting, plantation shutters, large windows allowing loads of natural light, and French doors leading to the brick walkway. Upgraded kitchen with 42" cabinets, new granite countertops, 36" Kohler stainless steel farmhouse sink, Brizio articulating faucet, new stainless steel gas range and refrigerator, under cabinet lighting, and a pantry. The laundry, powder room, and mud room with a door leading to the large, enclosed brick patio area complete the main floor...a great place to entertain or relax after a long day! As you head to the 2nd floor, there's a butler's pantry/dry bar. The wood staircase with brick wall lead to a large family room with wood burning fireplace, lots of windows with plantation shutters, and a cathedral ceiling. You will find 3 good-sized bedrooms with built-in organizers in each of the closets. The master bedroom with cathedral ceiling has a walk-in closet, an en-suite with tile shower and overlooks the community garden. This home offers loads of storage in the basement with 10' ceilings, a cedar closet, and a whole basement dehumidifier. Attic storage is also available. You will enjoy the convenience of walking to local restaurants and shops! Contact us to see how you can lease to own this great home!
Location
State PA
County Chester
Area West Chester Boro (10301)
Zoning NC2
Direction South
Rooms
Other Rooms Living Room, Dining Room, Primary Bedroom, Bedroom 2, Kitchen, Family Room, Bedroom 1, Other, Attic
Basement Full, Unfinished
Interior
Interior Features Primary Bath(s), Butlers Pantry, Ceiling Fan(s), Attic/House Fan, Wet/Dry Bar, Stall Shower, Breakfast Area
Hot Water Electric
Heating Gas, Forced Air
Cooling Central A/C
Flooring Wood
Fireplaces Number 1
Fireplaces Type Brick
Equipment Built-In Range, Oven - Self Cleaning, Dishwasher, Disposal, Energy Efficient Appliances, Built-In Microwave
Fireplace Y
Appliance Built-In Range, Oven - Self Cleaning, Dishwasher, Disposal, Energy Efficient Appliances, Built-In Microwave
Heat Source Natural Gas
Laundry Main Floor
Exterior
Exterior Feature Patio(s)
Parking Features Inside Access, Garage Door Opener
Garage Spaces 3.0
Utilities Available Cable TV
Water Access N
Roof Type Pitched,Metal
Accessibility None
Porch Patio(s)
Attached Garage 1
Total Parking Spaces 3
Garage Y
Building
Story 2
Foundation Concrete Perimeter
Sewer Public Sewer
Water Public
Architectural Style Carriage House
Level or Stories 2
Additional Building Above Grade
Structure Type Cathedral Ceilings
New Construction N
Schools
School District West Chester Area
Others
HOA Fee Include Common Area Maintenance,Ext Bldg Maint,Lawn Maintenance,Snow Removal
Senior Community No
Tax ID 01-09 -1502
Ownership Fee Simple
Read Less
Want to know what your home might be worth? Contact us for a FREE valuation!

Our team is ready to help you sell your home for the highest possible price ASAP

Bought with R. Kit Anstey • BHHS Fox & Roach-West Chester





