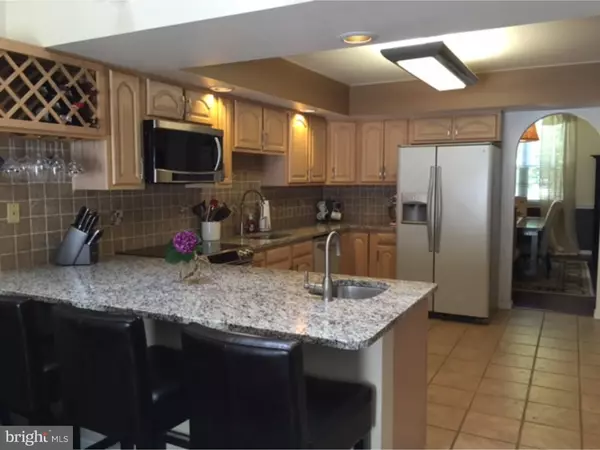$245,000
$249,900
2.0%For more information regarding the value of a property, please contact us for a free consultation.
605 WESTRIDGE CT Phoenixville, PA 19460
2 Beds
3 Baths
1,575 SqFt
Key Details
Sold Price $245,000
Property Type Townhouse
Sub Type Interior Row/Townhouse
Listing Status Sold
Purchase Type For Sale
Square Footage 1,575 sqft
Price per Sqft $155
Subdivision Westridge Estates
MLS Listing ID 1003576969
Sold Date 11/10/16
Style Colonial
Bedrooms 2
Full Baths 2
Half Baths 1
HOA Fees $321/mo
HOA Y/N Y
Abv Grd Liv Area 1,575
Originating Board TREND
Year Built 1989
Annual Tax Amount $5,370
Tax Year 2016
Lot Size 1,600 Sqft
Acres 0.04
Property Description
Completely updated Town home in popular Westridge Estates. This home has been meticously maintained. Updates include: granite countertops, stainless steel appliances, tile kitchen floor, 5" plank wood floors throughout the rest of the 1st. floor. The living room features a wood burning fireplace which has a pellet stove insert to help take the chill off those cold winter days. The large dining room features a beautiful cathedral ceiling. Also located on the first floor is the spacious master bedroom which has sliding doors that lead out to your private patio. Master bath has also been updated. 2nd floor has large bedroom with lots of closet space complete with a full updated bathroom, and easy access to attic for extra storage space. There is also a loft on the 2nd floor. This home has a spacious 1 car garage complete with new metal thermal garage doors install in July 2016. Make an appointment to visit this home today. Agent is related to seller.
Location
State PA
County Chester
Area Phoenixville Boro (10315)
Zoning MR
Rooms
Other Rooms Living Room, Dining Room, Primary Bedroom, Kitchen, Family Room, Bedroom 1, Laundry, Other, Attic
Interior
Interior Features Primary Bath(s), Skylight(s), Ceiling Fan(s), WhirlPool/HotTub, Stall Shower, Breakfast Area
Hot Water Electric
Heating Electric, Forced Air
Cooling Central A/C
Flooring Wood, Tile/Brick
Fireplaces Number 1
Equipment Oven - Self Cleaning, Dishwasher, Disposal, Built-In Microwave
Fireplace Y
Appliance Oven - Self Cleaning, Dishwasher, Disposal, Built-In Microwave
Heat Source Electric
Laundry Main Floor
Exterior
Exterior Feature Patio(s)
Parking Features Inside Access
Garage Spaces 2.0
Utilities Available Cable TV
Amenities Available Tennis Courts, Tot Lots/Playground
Water Access N
Roof Type Pitched
Accessibility None
Porch Patio(s)
Total Parking Spaces 2
Garage N
Building
Lot Description Cul-de-sac
Story 2
Sewer Public Sewer
Water Public
Architectural Style Colonial
Level or Stories 2
Additional Building Above Grade
Structure Type Cathedral Ceilings,9'+ Ceilings
New Construction N
Schools
Elementary Schools Phoenixville Area Kdg Center
Middle Schools Phoenixville Area
High Schools Phoenixville Area
School District Phoenixville Area
Others
HOA Fee Include Common Area Maintenance,Ext Bldg Maint,Lawn Maintenance,Snow Removal,Trash,Water,Sewer,Parking Fee,Pool(s)
Senior Community No
Tax ID 15-07 -0287
Ownership Fee Simple
Acceptable Financing Conventional
Listing Terms Conventional
Financing Conventional
Read Less
Want to know what your home might be worth? Contact us for a FREE valuation!

Our team is ready to help you sell your home for the highest possible price ASAP

Bought with Linda Kennedy • Keller Williams Real Estate -Exton





