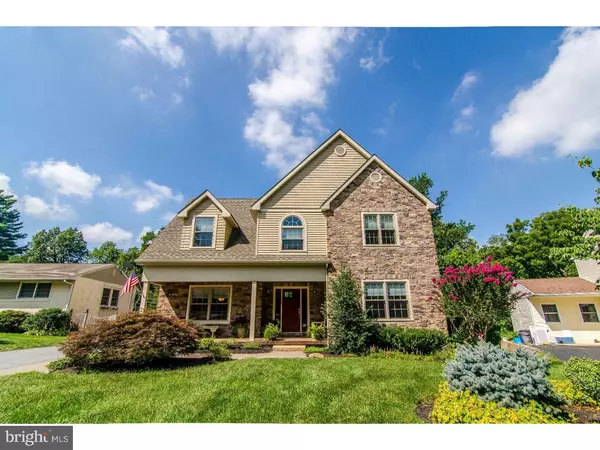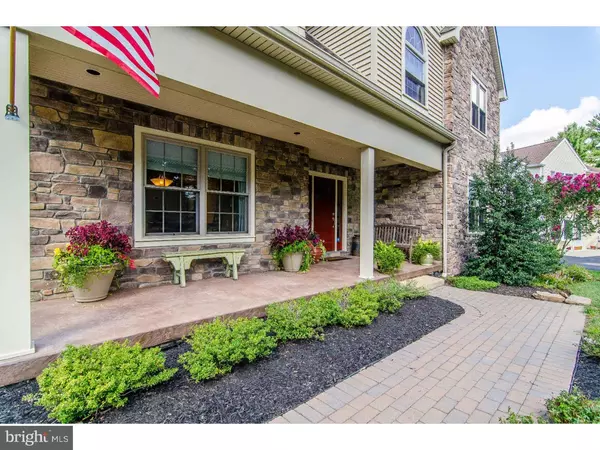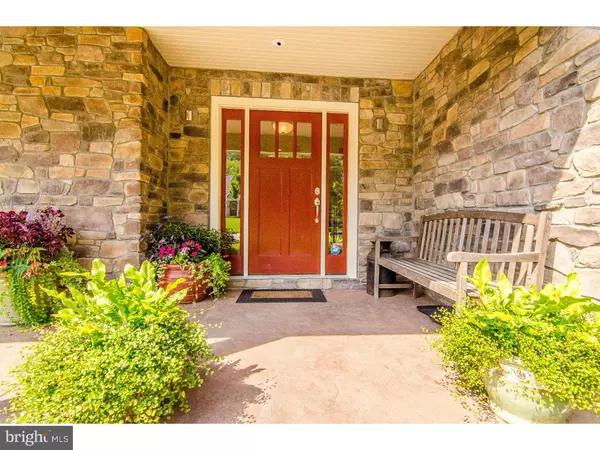$585,000
$585,000
For more information regarding the value of a property, please contact us for a free consultation.
718 S WAYNE ST West Chester, PA 19382
4 Beds
4 Baths
2,950 SqFt
Key Details
Sold Price $585,000
Property Type Single Family Home
Sub Type Detached
Listing Status Sold
Purchase Type For Sale
Square Footage 2,950 sqft
Price per Sqft $198
Subdivision None Available
MLS Listing ID 1003576845
Sold Date 10/21/16
Style Colonial
Bedrooms 4
Full Baths 4
HOA Y/N N
Abv Grd Liv Area 2,950
Originating Board TREND
Year Built 1950
Annual Tax Amount $6,087
Tax Year 2016
Lot Size 8,840 Sqft
Acres 0.2
Property Description
Located on a quiet street in the much sought after Borough of West Chester, this 4 Bedroom, 4 Bath single home was meticulously reconstructed in 2009 including the addition of a Family Room and full second floor. Welcoming you to the property is the professionally landscaped yard and walkway that lead to a full covered Porch with stamped and stained concrete and bead board ceiling. Well appointed Kitchen has hand built, custom cabinetry, high end appliances, Pantry closet, 30' of gorgeous granite counters and peninsula. The Kitchen steps down to a huge Family Room flooded with natural light, warmed by a wood burning fireplace, and boasting 24' soaring ceilings with exposed beams reclaimed from a 200 year old Phila. Church. Completing the first floor is a Study/in-home Office/Nanny Suite with adjoining Bath that could easily be a first floor Master. Second floor opens to a Balcony overlooking the Family Room; huge Master Suite has 12' ceilings, exposed beams, 3 large closets and reading nooks with windows and beautiful views. Master Bath has heated Travertine tile on the floor, Corian shower and counters and custom vanity and cabinets. Two additional generous Bedrooms with large closets and Hall Bath with Corian shower and custom cabinetry are on this level as well. Third floor provides a Bonus Room/Bedroom with multiple large closets and attic access for additional storage. All mechanicals were upgraded in 2009 including two high efficiency Trane HVAC systems and an ERV, PEX plumbing, 200 amp electrical service, Anderson windows, security system, Lutron wireless dimming system, whole house sound system and recessed lighting throughout. Two car detached garage and repaved driveway offer plenty of off street parking. Storage shed constructed onsite complements the house. Mature trees and plantings, fenced yard and thoughtfully selected exterior materials pull everything together to make this house one of a kind in the Borough.
Location
State PA
County Chester
Area West Chester Boro (10301)
Zoning NC1
Rooms
Other Rooms Living Room, Dining Room, Primary Bedroom, Bedroom 2, Bedroom 3, Kitchen, Bedroom 1, Other, Attic
Basement Full
Interior
Interior Features Primary Bath(s), Kitchen - Island, Butlers Pantry, Skylight(s), Ceiling Fan(s), Stall Shower, Kitchen - Eat-In
Hot Water Natural Gas
Heating Gas, Forced Air
Cooling Central A/C
Flooring Wood, Fully Carpeted, Tile/Brick
Fireplaces Number 1
Fireplaces Type Stone
Equipment Built-In Range, Oven - Self Cleaning, Dishwasher, Disposal
Fireplace Y
Appliance Built-In Range, Oven - Self Cleaning, Dishwasher, Disposal
Heat Source Natural Gas
Laundry Basement
Exterior
Exterior Feature Porch(es)
Garage Spaces 5.0
Fence Other
Utilities Available Cable TV
Water Access N
Roof Type Pitched
Accessibility None
Porch Porch(es)
Total Parking Spaces 5
Garage Y
Building
Lot Description Level, Front Yard, Rear Yard
Story 3+
Foundation Brick/Mortar
Sewer Public Sewer
Water Public
Architectural Style Colonial
Level or Stories 3+
Additional Building Above Grade
Structure Type Cathedral Ceilings,9'+ Ceilings
New Construction N
Schools
Elementary Schools Hillsdale
High Schools B. Reed Henderson
School District West Chester Area
Others
Senior Community No
Tax ID 01-12 -0153
Ownership Fee Simple
Security Features Security System
Acceptable Financing Conventional
Listing Terms Conventional
Financing Conventional
Read Less
Want to know what your home might be worth? Contact us for a FREE valuation!

Our team is ready to help you sell your home for the highest possible price ASAP

Bought with Lori Gressel • BHHS Fox & Roach-Media





