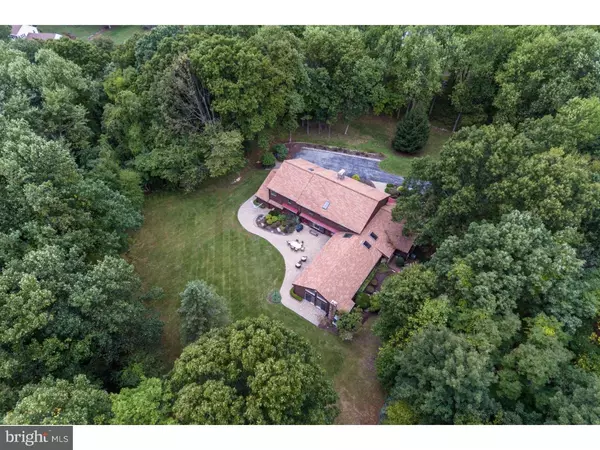$630,000
$649,000
2.9%For more information regarding the value of a property, please contact us for a free consultation.
2618 FLOWING SPRINGS RD Spring City, PA 19475
6 Beds
5 Baths
5,819 SqFt
Key Details
Sold Price $630,000
Property Type Single Family Home
Sub Type Detached
Listing Status Sold
Purchase Type For Sale
Square Footage 5,819 sqft
Price per Sqft $108
Subdivision Birch Run
MLS Listing ID 1003577585
Sold Date 06/23/17
Style Traditional
Bedrooms 6
Full Baths 4
Half Baths 1
HOA Y/N N
Abv Grd Liv Area 5,819
Originating Board TREND
Year Built 1987
Annual Tax Amount $15,499
Tax Year 2017
Lot Size 5.000 Acres
Acres 5.0
Lot Dimensions 0X0
Property Description
Opportunity knocks. Don't miss this picturesque five acre lot in bucolic setting in West Vincent township. This quality constructed custom home is located in the coveted Birchrunville area. Boasting privacy and beautiful vistas, this impressive 5800 square foot gem boasts a resort like feel with a convenient location in award winning Owen J Roberts Schools. Close to major roads, highways, shopping, and restaurants, including the highly regarded and award winning Birchrunville Caf?! Attention to detail is evident with lush landscaping, custom hardscape, an inviting full front porch, full house generator, extensive site finished hardwood floors, custom millwork and built-ins, extensive recessed lighting,soaring vaulted great room ceiling with wood beams and fieldstone fireplace. An entertainers delight-the large island kitchen with double ovens, cooktop, and an abundance of cabinetry. Built In Dishwasher, Compactor, Pantry, Wall Oven, Electric Cooking, morning room and grand dining room is sure to delight. The highlight of this home is the enviable Pebble Tech indoor pool and spa which offers peaceful views and a beautiful locale for entertainment or daily exercise. No need to leave home! Second level offers six bedrooms-two large bedrooms boasts cozy lofts, large closets and stunning custom built-ins-fit for a price and princess, au pair suite, or extended relatives or guests. There is no disappointment here! Finished lower level and an oversized three car garage complete this home. Central Air, On Site Well/Spring Water, On Site Septic. Possibilities are endless! Sellers can accommodate a quick settlement. Exceptional VALUE with something for everyone,
Location
State PA
County Chester
Area West Vincent Twp (10325)
Zoning R3
Rooms
Other Rooms Living Room, Dining Room, Primary Bedroom, Bedroom 2, Bedroom 3, Kitchen, Family Room, Bedroom 1, Laundry, Other
Basement Full, Outside Entrance, Fully Finished
Interior
Interior Features Primary Bath(s), Kitchen - Island, Butlers Pantry, Ceiling Fan(s), Kitchen - Eat-In
Hot Water Oil
Heating Oil, Hot Water
Cooling Central A/C
Flooring Wood, Fully Carpeted, Tile/Brick
Equipment Cooktop, Oven - Wall, Oven - Double, Dishwasher, Trash Compactor
Fireplace N
Appliance Cooktop, Oven - Wall, Oven - Double, Dishwasher, Trash Compactor
Heat Source Oil
Laundry Main Floor
Exterior
Exterior Feature Patio(s), Porch(es)
Garage Spaces 6.0
Pool In Ground, Indoor
Water Access N
Accessibility None
Porch Patio(s), Porch(es)
Attached Garage 3
Total Parking Spaces 6
Garage Y
Building
Story 2
Sewer On Site Septic
Water Well
Architectural Style Traditional
Level or Stories 2
Additional Building Above Grade
Structure Type Cathedral Ceilings
New Construction N
Schools
Elementary Schools West Vincent
Middle Schools Owen J Roberts
High Schools Owen J Roberts
School District Owen J Roberts
Others
Senior Community No
Tax ID 25-03 -0076.0300
Ownership Fee Simple
Security Features Security System
Read Less
Want to know what your home might be worth? Contact us for a FREE valuation!

Our team is ready to help you sell your home for the highest possible price ASAP

Bought with Kacie M Gagnon • Coldwell Banker Realty






