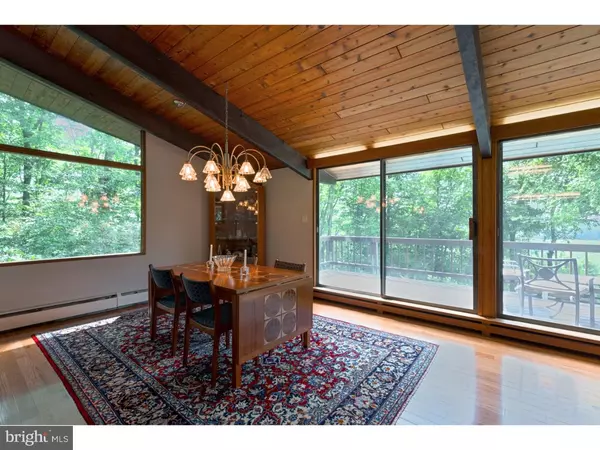$540,000
$535,000
0.9%For more information regarding the value of a property, please contact us for a free consultation.
942 SAINT MATTHEWS RD Chester Springs, PA 19425
4 Beds
3 Baths
2,951 SqFt
Key Details
Sold Price $540,000
Property Type Single Family Home
Sub Type Detached
Listing Status Sold
Purchase Type For Sale
Square Footage 2,951 sqft
Price per Sqft $182
Subdivision None Available
MLS Listing ID 1003576429
Sold Date 10/07/16
Style Contemporary,Bi-level
Bedrooms 4
Full Baths 2
Half Baths 1
HOA Y/N N
Abv Grd Liv Area 2,951
Originating Board TREND
Year Built 1979
Annual Tax Amount $9,296
Tax Year 2016
Lot Size 5.000 Acres
Acres 5.0
Lot Dimensions 0X0
Property Description
Drive up a winding paved driveway and into a beautiful, quiet spot overlooking the rolling countryside of Chester springs. Custom built by the current owners the home was positioned perfectly to take advantage of spectacular views year round. A completely open floor plan makes this home perfect for entertaining. Walk up into the large living/dining space with vaulted ceilings, beautiful cedar plank ceilings, a cozy gas FP and floor to ceiling sliders that open to a balcony that runs along the entire back of the home. Sit on the back balcony and enjoy the peaceful atmosphere and refreshing in-ground pool. The bright kitchen offers tons of cabinet space, updated appliances, tile floors and large center island. Adjacent to the kitchen is a refreshing screened in porch that will soon be your favorite spot in the home. Opposite the living space there are 3 generously sized bedrooms and a spacious master suite with private bath and sliders leading to access to the pool. The main level is complete with a freshly updated full bath. The lower level of this wonderful home offers a spacious gathering room with bar, gas FP and plenty of room for a rec space and pool table. Home also includes a propane powered automatic start hard wired 18 kw backup generator. If you love to entertain this is the ideal spot! Come and see 942 St.Matthews Road today!
Location
State PA
County Chester
Area West Vincent Twp (10325)
Zoning R2
Rooms
Other Rooms Living Room, Dining Room, Primary Bedroom, Bedroom 2, Bedroom 3, Kitchen, Family Room, Bedroom 1
Basement Full, Fully Finished
Interior
Interior Features Primary Bath(s), Kitchen - Island, Butlers Pantry, Central Vacuum, Exposed Beams, Wet/Dry Bar
Hot Water Electric
Heating Propane, Hot Water
Cooling Central A/C
Flooring Wood
Fireplaces Number 2
Equipment Dishwasher
Fireplace Y
Appliance Dishwasher
Heat Source Bottled Gas/Propane
Laundry Main Floor
Exterior
Exterior Feature Deck(s), Porch(es)
Parking Features Inside Access, Oversized
Garage Spaces 5.0
Pool In Ground
Utilities Available Cable TV
Water Access N
Accessibility None
Porch Deck(s), Porch(es)
Attached Garage 2
Total Parking Spaces 5
Garage Y
Building
Sewer On Site Septic
Water Well
Architectural Style Contemporary, Bi-level
Additional Building Above Grade
Structure Type Cathedral Ceilings
New Construction N
Schools
School District Owen J Roberts
Others
Senior Community No
Tax ID 25-07 -0096.0100
Ownership Fee Simple
Acceptable Financing Conventional, VA, FHA 203(b)
Listing Terms Conventional, VA, FHA 203(b)
Financing Conventional,VA,FHA 203(b)
Read Less
Want to know what your home might be worth? Contact us for a FREE valuation!

Our team is ready to help you sell your home for the highest possible price ASAP

Bought with Mary Ann Alig • BHHS Fox & Roach - Harleysville





