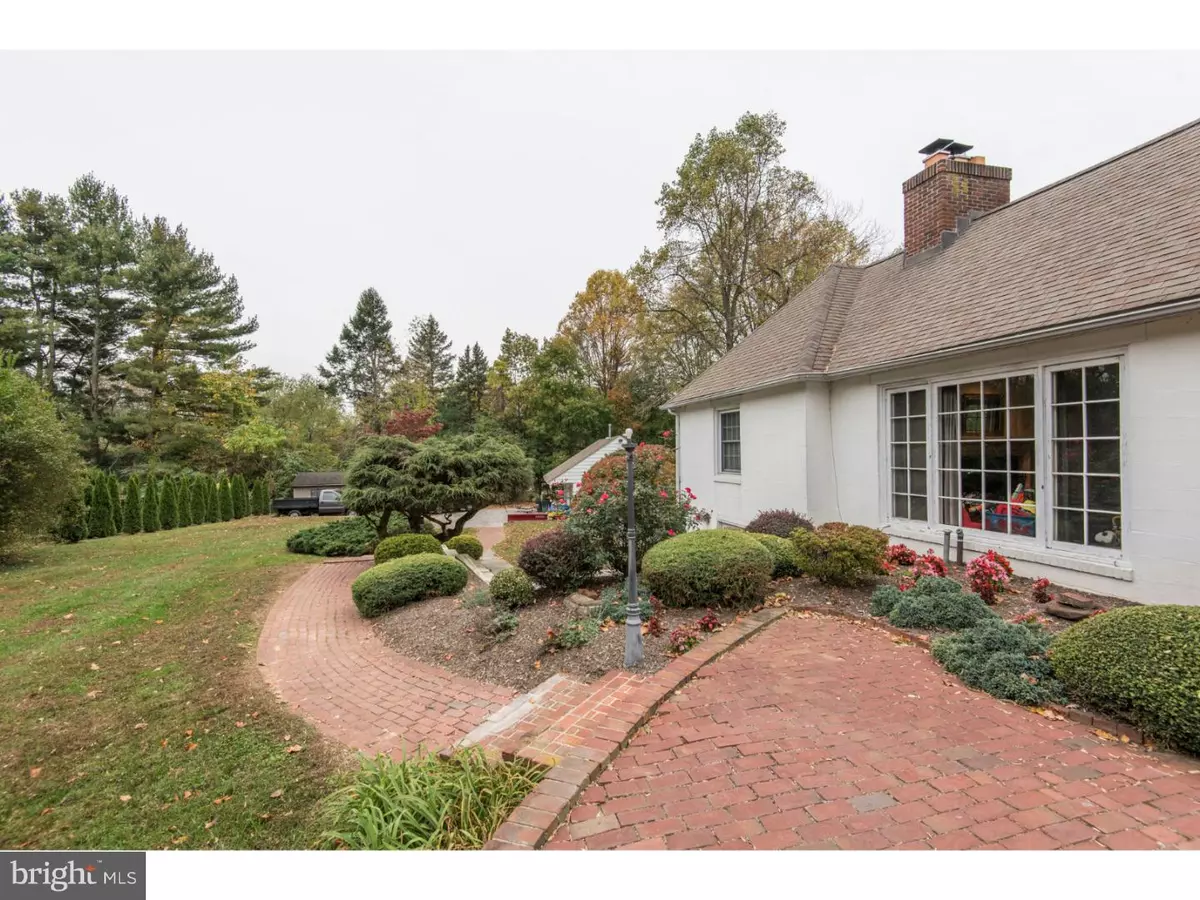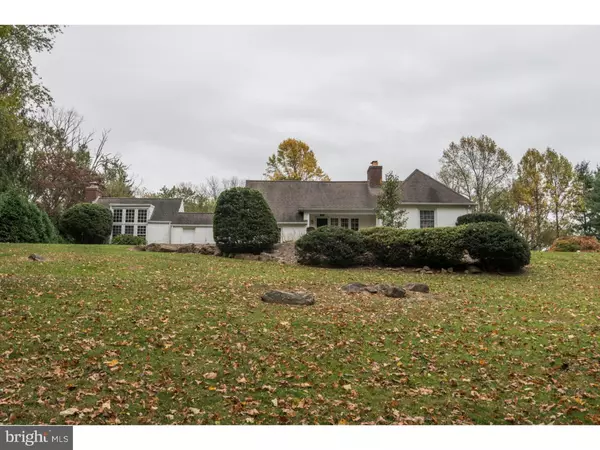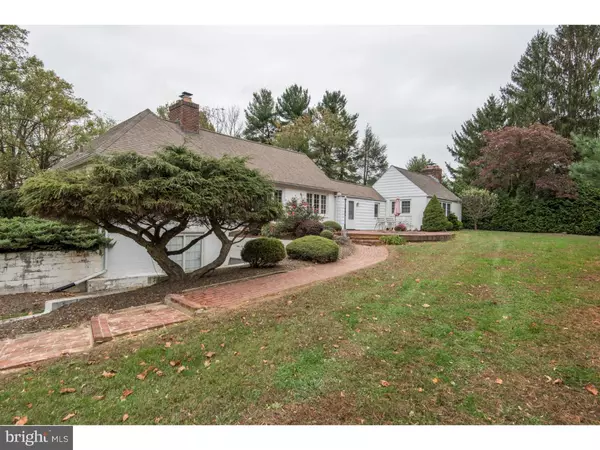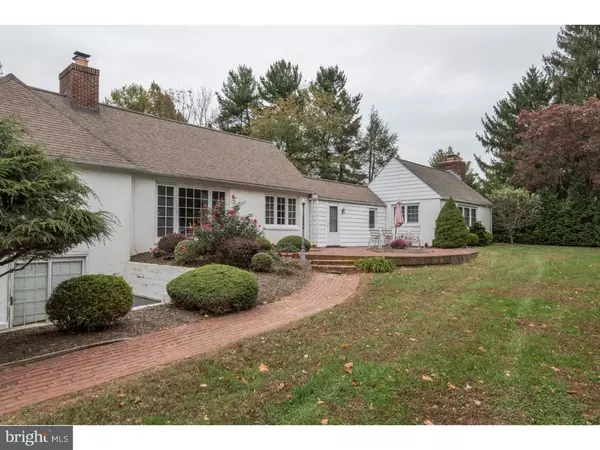$295,000
$300,000
1.7%For more information regarding the value of a property, please contact us for a free consultation.
1426 E STRASBURG RD West Chester, PA 19382
3 Beds
2 Baths
2,104 SqFt
Key Details
Sold Price $295,000
Property Type Single Family Home
Sub Type Detached
Listing Status Sold
Purchase Type For Sale
Square Footage 2,104 sqft
Price per Sqft $140
Subdivision None Available
MLS Listing ID 1003578421
Sold Date 03/28/17
Style Ranch/Rambler
Bedrooms 3
Full Baths 2
HOA Y/N N
Abv Grd Liv Area 2,104
Originating Board TREND
Year Built 1950
Annual Tax Amount $4,381
Tax Year 2017
Lot Size 1.200 Acres
Acres 1.2
Lot Dimensions 0X0
Property Description
This one of a kind hidden treasure is nestled on a 1.20 acre lot in an awesome private setting and could lend itself to great entertaining both inside and out. This charming ranch home includes a sunny living room with a large picture window and brick fireplace, formal dining room, kitchen, 2 bedrooms, a hall bath; and the large family room addition has a cathedral ceiling, a wall of windows and propane fireplace. The lower level offers a bedroom with outside access, hall bath, and a separate room that could be used as an office or playroom. The unfinished portion of the basement has a laundry area. The detached garage makes a great workshop and includes a powder room and heat. The possibilities are endless. Conveniently located and close to transportation, shopping, restaurants, schools, parks and recreation!
Location
State PA
County Chester
Area East Goshen Twp (10353)
Zoning R2
Direction North
Rooms
Other Rooms Living Room, Dining Room, Primary Bedroom, Bedroom 2, Kitchen, Family Room, Bedroom 1
Basement Full, Fully Finished
Interior
Hot Water Propane
Heating Oil, Forced Air
Cooling Central A/C
Flooring Wood, Fully Carpeted, Vinyl, Tile/Brick
Fireplaces Number 2
Fireplace Y
Heat Source Oil
Laundry Lower Floor
Exterior
Exterior Feature Patio(s)
Garage Spaces 6.0
Water Access N
Roof Type Shingle
Accessibility None
Porch Patio(s)
Total Parking Spaces 6
Garage Y
Building
Story 1
Sewer Public Sewer
Water Public
Architectural Style Ranch/Rambler
Level or Stories 1
Additional Building Above Grade
Structure Type 9'+ Ceilings
New Construction N
Schools
Elementary Schools Glen Acres
Middle Schools J.R. Fugett
High Schools West Chester East
School District West Chester Area
Others
Senior Community No
Tax ID 53-06 -0090
Ownership Fee Simple
Acceptable Financing Conventional
Listing Terms Conventional
Financing Conventional
Read Less
Want to know what your home might be worth? Contact us for a FREE valuation!

Our team is ready to help you sell your home for the highest possible price ASAP

Bought with Ralph Bernardine • BHHS Fox & Roach-Malvern





