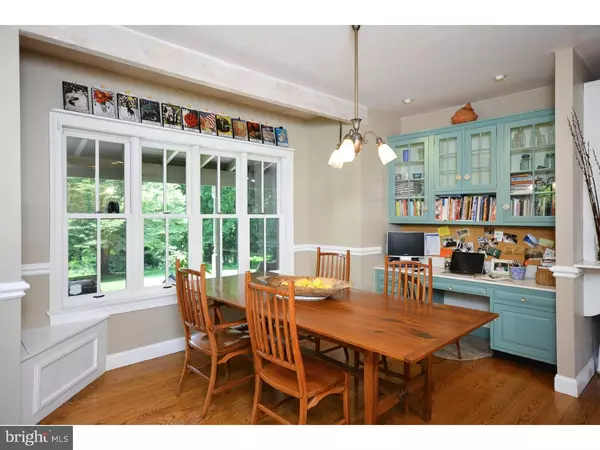$1,005,000
$1,095,000
8.2%For more information regarding the value of a property, please contact us for a free consultation.
1232 BIRMINGHAM RD West Chester, PA 19382
5 Beds
5 Baths
5,638 SqFt
Key Details
Sold Price $1,005,000
Property Type Single Family Home
Sub Type Detached
Listing Status Sold
Purchase Type For Sale
Square Footage 5,638 sqft
Price per Sqft $178
Subdivision None Available
MLS Listing ID 1003578549
Sold Date 03/24/17
Style Traditional
Bedrooms 5
Full Baths 4
Half Baths 1
HOA Y/N N
Abv Grd Liv Area 5,638
Originating Board TREND
Year Built 1900
Annual Tax Amount $15,641
Tax Year 2017
Lot Size 12.800 Acres
Acres 12.8
Lot Dimensions 0X0
Property Description
Unrivaled Chester County Estate Home on nearly thirteen acres in beautiful Birmingham Township located in Unionville-Chadds Ford School district. This residence abounds with opportunities, uniting a 19th C historic aesthetic with the finest in interior & exterior craftsmanship. This magnificent five bedroom and four-and-one-half bath home offers unending views from every window, offering unparalleled privacy, tranquillity, and open floor plan that leads to stunning rooms at every turn and designed with the highest attention to detail. The gourmet kitchen and breakfast room is equipped to serve even the most distinguished of palettes, with custom cabinetry, sizable island with bar seating, highlighted by the view from the breakfast table that looks out onto the stunning Chester County landscape. The home continues with the formal dining room and full hall bath with brick flooring, perfectly located with easy access to the exterior pool area. Entering the middle section of the house, cross through pocket doors to the stunning two-story family room offering gorgeous exposed wood and beam work, wood-burning fireplace, and access to the upper-level bedrooms. Continuing into the final section of the residence, discover the living room, with original 19th-century original fireplace and mantle work, and a professional office. The second level features the Master Suite, with full bath and walk-in closet, four additional bedrooms, two additional full baths, cedar closet, and sitting room. The lower level continues the home's historic past with an original 19th-century root cellar. The unparalleled exterior presents wonderful opportunities for entertaining with the in-ground pool, surrounded by brick hardscaping, and overlooked by a multi- tiered deck. Discover walking paths leading to the fantastic sights and sounds of nature where the prospects for enjoyment are endless. This home in conveniently located within a short drive to Downtown West Chester, Kennett Square, Wilmington, and Philadelphia with access to nearby major routes 202, 926, & Route 1.
Location
State PA
County Chester
Area Birmingham Twp (10365)
Zoning RA
Rooms
Other Rooms Living Room, Dining Room, Primary Bedroom, Bedroom 2, Bedroom 3, Kitchen, Family Room, Bedroom 1, Laundry, Other
Basement Full
Interior
Interior Features Primary Bath(s), Kitchen - Island, Skylight(s), Ceiling Fan(s), Exposed Beams, Stall Shower, Dining Area
Hot Water Electric
Heating Oil, Forced Air
Cooling Central A/C
Flooring Wood, Tile/Brick
Fireplaces Number 2
Fireplaces Type Brick
Equipment Oven - Wall, Dishwasher, Refrigerator
Fireplace Y
Appliance Oven - Wall, Dishwasher, Refrigerator
Heat Source Oil
Laundry Main Floor
Exterior
Exterior Feature Deck(s), Patio(s), Porch(es), Breezeway
Garage Spaces 4.0
Pool In Ground
Utilities Available Cable TV
Water Access N
Accessibility None
Porch Deck(s), Patio(s), Porch(es), Breezeway
Total Parking Spaces 4
Garage Y
Building
Lot Description Front Yard, Rear Yard, SideYard(s)
Story 2
Sewer On Site Septic
Water Well
Architectural Style Traditional
Level or Stories 2
Additional Building Above Grade
Structure Type Cathedral Ceilings,9'+ Ceilings
New Construction N
Schools
School District Unionville-Chadds Ford
Others
Senior Community No
Tax ID 65-04 -0008
Ownership Fee Simple
Security Features Security System
Acceptable Financing Conventional
Listing Terms Conventional
Financing Conventional
Read Less
Want to know what your home might be worth? Contact us for a FREE valuation!

Our team is ready to help you sell your home for the highest possible price ASAP

Bought with Susan C Mangigian • RE/MAX Preferred - West Chester





