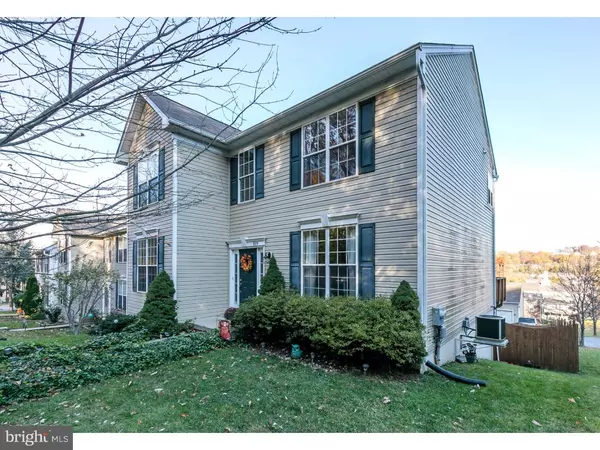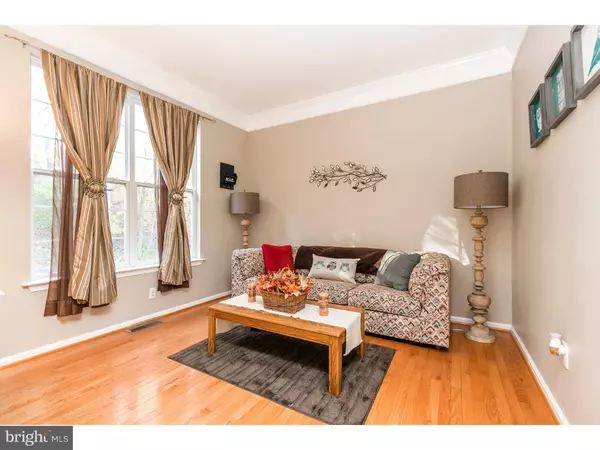$190,000
$195,000
2.6%For more information regarding the value of a property, please contact us for a free consultation.
819 OAK ST Coatesville, PA 19320
3 Beds
3 Baths
2,000 SqFt
Key Details
Sold Price $190,000
Property Type Single Family Home
Sub Type Detached
Listing Status Sold
Purchase Type For Sale
Square Footage 2,000 sqft
Price per Sqft $95
Subdivision None Available
MLS Listing ID 1003578823
Sold Date 02/10/17
Style Colonial
Bedrooms 3
Full Baths 2
Half Baths 1
HOA Y/N N
Abv Grd Liv Area 2,000
Originating Board TREND
Year Built 2005
Annual Tax Amount $7,233
Tax Year 2016
Lot Size 5,440 Sqft
Acres 0.12
Property Description
If you have ever dreamed of living in a home that looks like a model home, here is your chance! Enter into the airy foyer and be greeted by the surrounding custom trim, columns and millwork. The walls are decorated in neutral or modern palettes and the floors are adorned with hardwoods. The formal living room can be mutipurposed as an office or sitting area. A large formal dining room awaits with updated light fixture and dual windows that beam sunlight. The well-designed ENORMOUS kitchen offers great placement of appliances, storage and counterspace, as well as open views to the eat-in area, family room and the deck. The family room is anchored by a gas fireplace, with marble surround and custom millwork. A convenient powder room rounds out this floor. Upstairs, through the French-style doors is the master suite with THREE windows, full bathroom with dual sinks, garden tub, stall shower and a huge walk-in closet. Two additional generously-sized bedrooms are also presented. A highly desirable upstairs laundry room makes chores that much easier. Wait, there is more! The walk out basement is finished with a built-in bar area, movie theater style projector and a pool table that is included! Plus, there is a room leftover with plenty of storage space! There are both a deck and hardscaped patio for you to enjoy views or quiet moments. The fenced in yard is perfect for keeping things in their place! And a one-car garage with access to the home, keeps you dry on those rainy days. Conveniently located and close to major highways, shopping, schools, parks and recreation, this opportunity will not last forever!
Location
State PA
County Chester
Area Coatesville City (10316)
Zoning RN1
Rooms
Other Rooms Living Room, Dining Room, Primary Bedroom, Bedroom 2, Kitchen, Family Room, Bedroom 1, Laundry, Attic
Basement Full, Outside Entrance
Interior
Interior Features Primary Bath(s), Butlers Pantry, Ceiling Fan(s), Kitchen - Eat-In
Hot Water Electric, Propane
Heating Electric, Propane, Forced Air
Cooling Central A/C
Flooring Wood, Fully Carpeted, Vinyl
Fireplaces Number 1
Fireplaces Type Gas/Propane
Fireplace Y
Window Features Energy Efficient
Heat Source Electric, Bottled Gas/Propane
Laundry Upper Floor
Exterior
Exterior Feature Deck(s)
Garage Spaces 3.0
Fence Other
Utilities Available Cable TV
Water Access N
Roof Type Pitched,Shingle
Accessibility None
Porch Deck(s)
Attached Garage 1
Total Parking Spaces 3
Garage Y
Building
Lot Description Front Yard, Rear Yard, SideYard(s)
Story 2
Foundation Concrete Perimeter
Sewer Public Sewer
Water Public
Architectural Style Colonial
Level or Stories 2
Additional Building Above Grade
Structure Type Cathedral Ceilings,9'+ Ceilings
New Construction N
Schools
High Schools Coatesville Area Senior
School District Coatesville Area
Others
Senior Community No
Tax ID 16-07 -0222.0300
Ownership Fee Simple
Acceptable Financing Conventional, VA, FHA 203(b)
Listing Terms Conventional, VA, FHA 203(b)
Financing Conventional,VA,FHA 203(b)
Read Less
Want to know what your home might be worth? Contact us for a FREE valuation!

Our team is ready to help you sell your home for the highest possible price ASAP

Bought with Amanda Marchozzi • EveryHome Realtors





