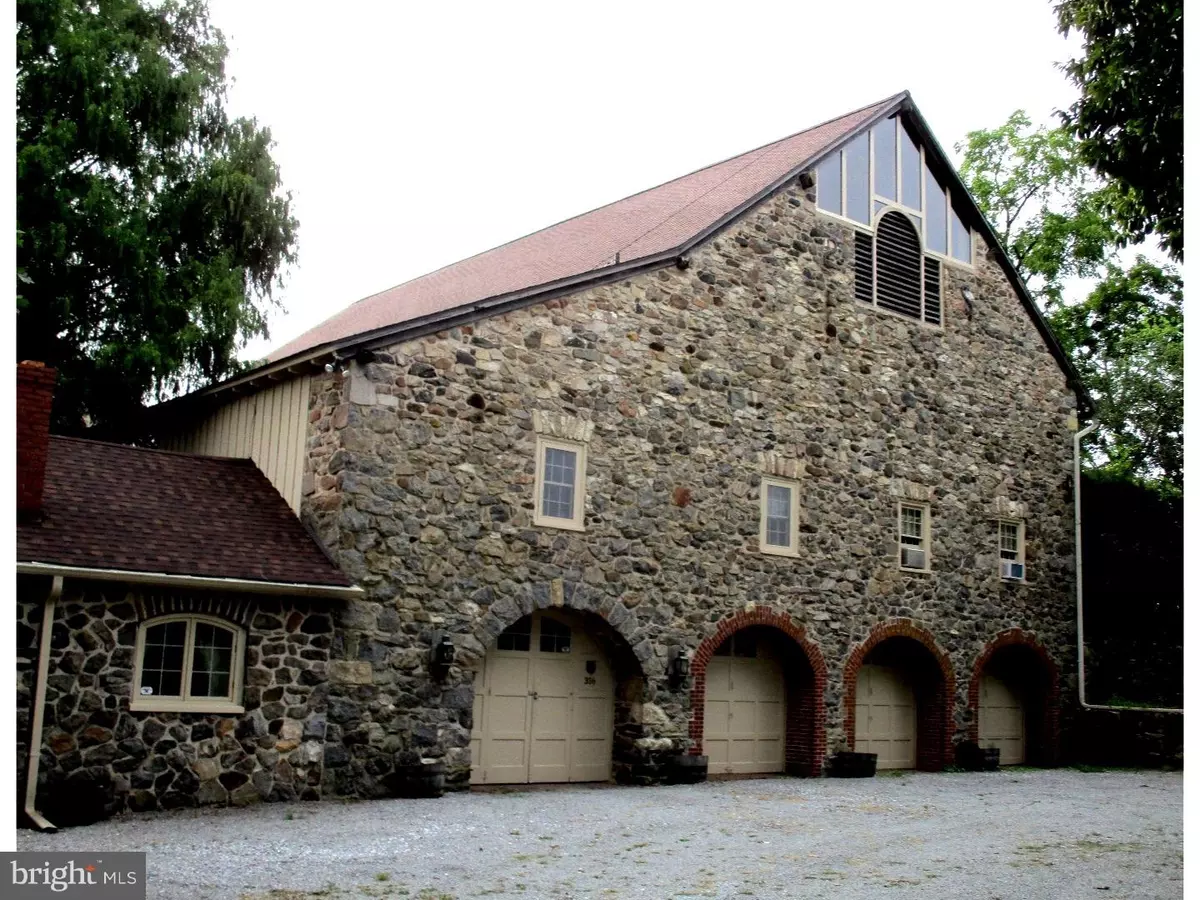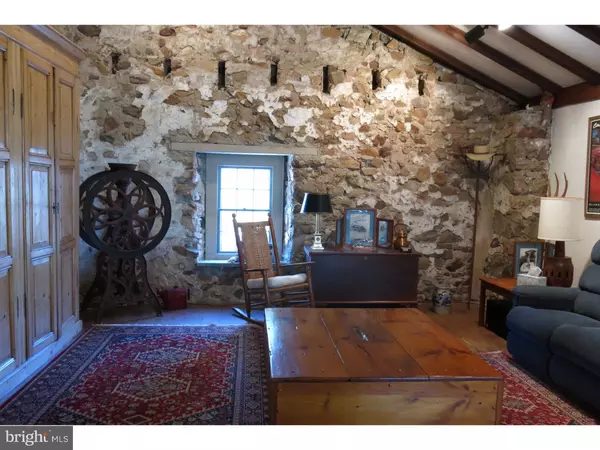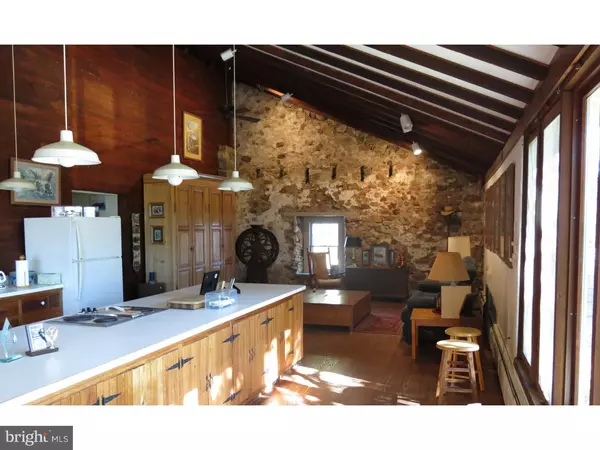$725,000
$875,000
17.1%For more information regarding the value of a property, please contact us for a free consultation.
316 HIGHLAND FARM RD West Chester, PA 19382
3 Beds
2 Baths
4,196 SqFt
Key Details
Sold Price $725,000
Property Type Single Family Home
Sub Type Detached
Listing Status Sold
Purchase Type For Sale
Square Footage 4,196 sqft
Price per Sqft $172
Subdivision None Available
MLS Listing ID 1003578835
Sold Date 12/12/16
Style Converted Barn
Bedrooms 3
Full Baths 1
Half Baths 1
HOA Y/N N
Abv Grd Liv Area 4,196
Originating Board TREND
Year Built 1900
Annual Tax Amount $9,014
Tax Year 2016
Lot Size 5.100 Acres
Acres 5.1
Lot Dimensions 0X0
Property Description
This special property features a beautiful converted stone bank barn situated on 5 magnificent acres representing over 100 years of Chester County history. In addition there is a separate beautifully restored carriage house for additional living space or entertaining. All restoration work was performed with great attention to detail and superb quality craftsmanship and materials. The upper level living quarters feature a unique open floor plan with vaulted ceilings and an expansive bank of windows providing plenty of natural light and amazing views. The spacious kitchen is open to the great room and the dramatic full wall fireplace. There are endless options to accommodate your personal living style and preferences. This is a car collectors dream home. The lower level features amazing workshop space custom designed for restoring antique cars along with ample storage and show space for your car collection. There are multiple points of drive in access to workshop and showroom areas. Bring your horses. The barn and pastures could provide the perfect setting to create your equestrian homestead. The property features ample open pasture space and the barn has many options suitable to create your stall and tack space. Enjoy the best of Chester County living. The property is conveniently located minutes from downtown West Chester in the West Chester school district.
Location
State PA
County Chester
Area East Bradford Twp (10351)
Zoning R3
Rooms
Other Rooms Living Room, Dining Room, Primary Bedroom, Bedroom 2, Kitchen, Family Room, Bedroom 1
Basement Full
Interior
Interior Features Ceiling Fan(s), Exposed Beams, Kitchen - Eat-In
Hot Water Oil
Heating Oil, Hot Water
Cooling Wall Unit
Fireplaces Number 1
Fireplace Y
Heat Source Oil
Laundry Main Floor
Exterior
Garage Spaces 7.0
Utilities Available Cable TV
Water Access N
Accessibility None
Total Parking Spaces 7
Garage N
Building
Sewer On Site Septic
Water Public
Architectural Style Converted Barn
Additional Building Above Grade
Structure Type 9'+ Ceilings
New Construction N
Schools
School District West Chester Area
Others
Senior Community No
Tax ID 51-05 -0077.2600
Ownership Fee Simple
Security Features Security System
Read Less
Want to know what your home might be worth? Contact us for a FREE valuation!

Our team is ready to help you sell your home for the highest possible price ASAP

Bought with Jacqueline I Roberts • BHHS Fox & Roach-Unionville





