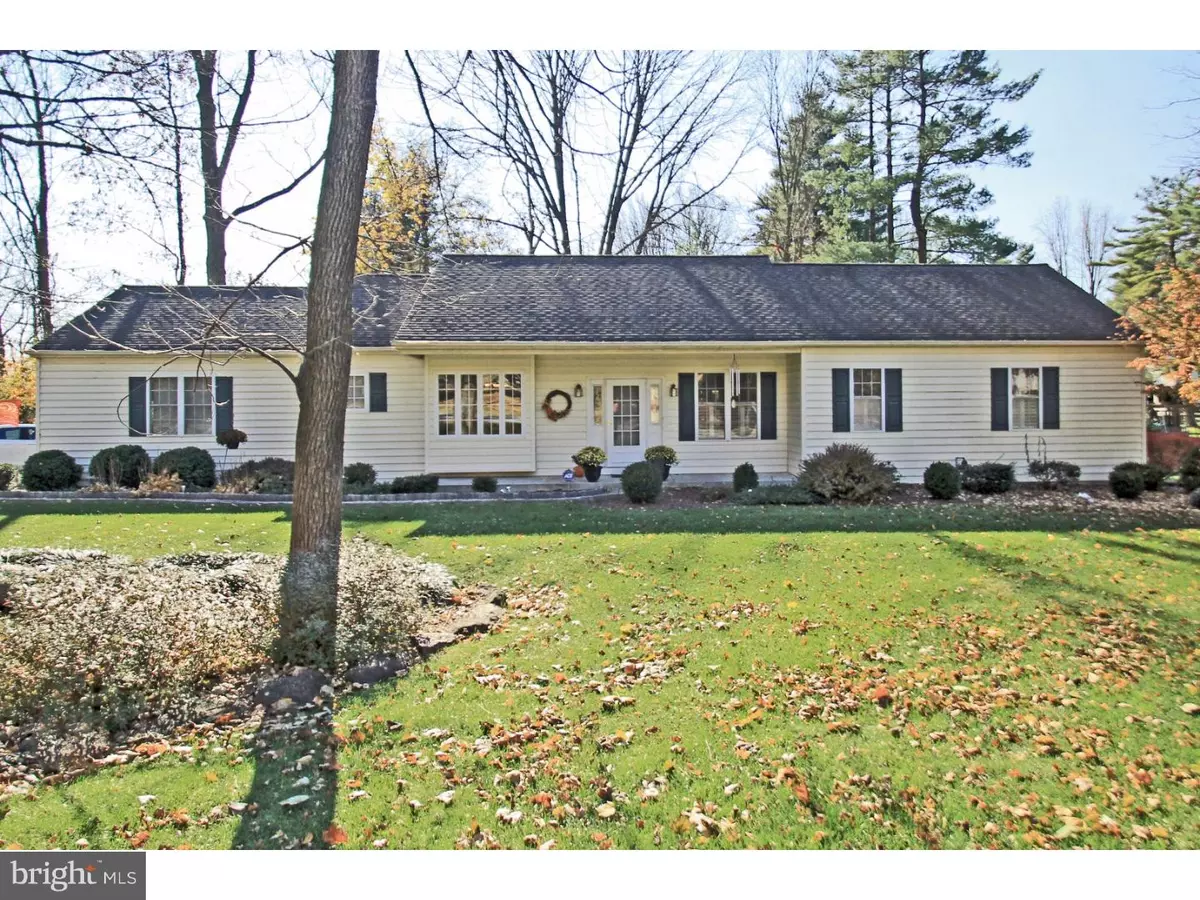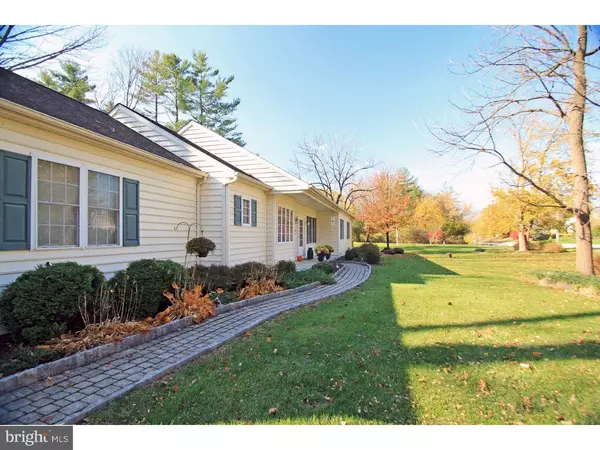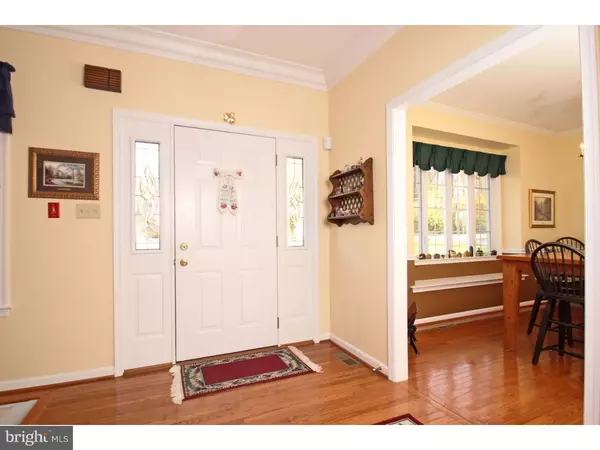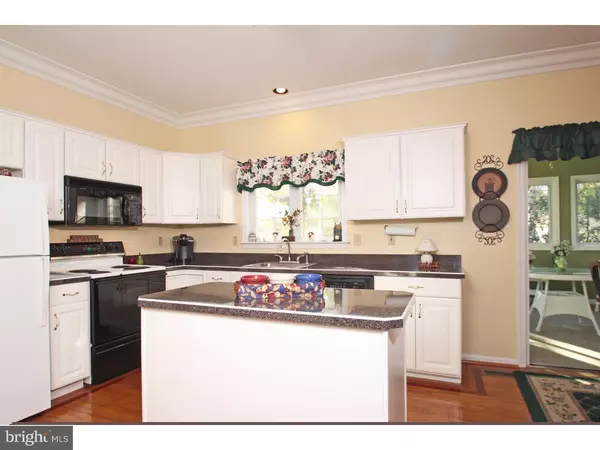$320,500
$329,000
2.6%For more information regarding the value of a property, please contact us for a free consultation.
776 WESTTOWN RD West Chester, PA 19382
2 Beds
2 Baths
1,900 SqFt
Key Details
Sold Price $320,500
Property Type Single Family Home
Sub Type Detached
Listing Status Sold
Purchase Type For Sale
Square Footage 1,900 sqft
Price per Sqft $168
Subdivision None Available
MLS Listing ID 1003578943
Sold Date 03/01/17
Style Ranch/Rambler
Bedrooms 2
Full Baths 2
HOA Y/N N
Abv Grd Liv Area 1,900
Originating Board TREND
Year Built 1998
Annual Tax Amount $4,913
Tax Year 2017
Lot Size 1.130 Acres
Acres 1.13
Lot Dimensions 0X0
Property Description
Stroll down the winding paver walkway past the well-maintained landscaping to enter 776 Westtown Rd. This beautiful two bed, two bath ranch style home on a little over an acre is completely move-in ready. The hardwood oak floors with inlays in the kitchen & dining room, 9 foot ceilings with crown molding and oversized doorways make one floor living a breeze. The modern kitchen with a center island, recessed lighting, Corian counter tops and desk create a wonderful atmosphere for entertaining and everyday living. You will delight in the generous pantry for all your kitchen storage needs. The open floor plan between the kitchen and family room keeps everyone connected. Enjoy your beverage of choice as you relax in the sun soaked Florida room off this space as well. The master bedroom has a large walk-in closet, wall to wall carpet and en-suite bath. The second bedroom is also a good size with hardwood floors and large closet. Both bathrooms have lovely details like tile floors, wainscoting and shutter style window treatments. Step down to the partially finished basement to use as an exercise room or office space and appreciate the extra storage. Other features that make this house exceptional are the first-floor laundry, whole house generator AUTO-ON!, the HVAC includes a humidifier and partial ADA compliance floor plan. Come see for yourself how convenient and warm this home can be!
Location
State PA
County Chester
Area West Goshen Twp (10352)
Zoning R3
Rooms
Other Rooms Living Room, Dining Room, Master Bedroom, Kitchen, Family Room, Bedroom 1
Basement Full
Interior
Interior Features Kitchen - Island, Butlers Pantry, Kitchen - Eat-In
Hot Water Natural Gas
Heating Gas, Forced Air
Cooling Central A/C
Flooring Wood
Fireplaces Number 1
Fireplace Y
Heat Source Natural Gas
Laundry Main Floor
Exterior
Garage Spaces 4.0
Water Access N
Accessibility Mobility Improvements
Attached Garage 2
Total Parking Spaces 4
Garage Y
Building
Story 1
Sewer Public Sewer
Water Well
Architectural Style Ranch/Rambler
Level or Stories 1
Additional Building Above Grade, Shed
New Construction N
Schools
School District West Chester Area
Others
Senior Community No
Tax ID 52-05 -0116.0900
Ownership Fee Simple
Read Less
Want to know what your home might be worth? Contact us for a FREE valuation!

Our team is ready to help you sell your home for the highest possible price ASAP

Bought with Daniel W Weber • Better Homes and Gardens Real Estate Phoenixville





