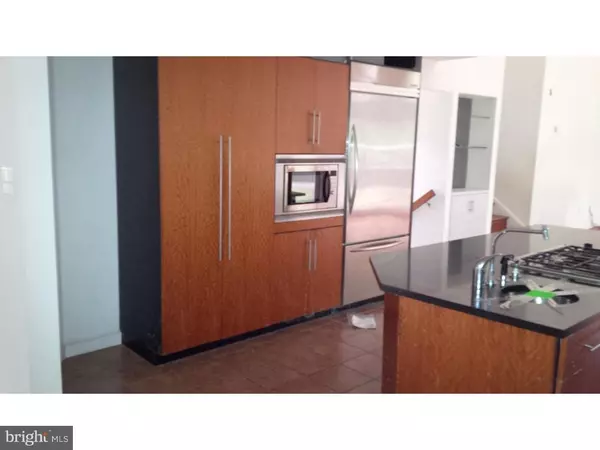$300,000
$430,000
30.2%For more information regarding the value of a property, please contact us for a free consultation.
1580 BURGOYNE RD West Chester, PA 19335
4 Beds
4 Baths
3,867 SqFt
Key Details
Sold Price $300,000
Property Type Single Family Home
Sub Type Detached
Listing Status Sold
Purchase Type For Sale
Square Footage 3,867 sqft
Price per Sqft $77
Subdivision None Available
MLS Listing ID 1003578951
Sold Date 12/24/16
Style Contemporary
Bedrooms 4
Full Baths 3
Half Baths 1
HOA Y/N N
Abv Grd Liv Area 3,867
Originating Board TREND
Year Built 2002
Annual Tax Amount $7,070
Tax Year 2016
Lot Size 7.870 Acres
Acres 7.87
Lot Dimensions 0X0
Property Description
If you are looking for seclusion in the heart of Exton / Downingtown this is a home you will want to check out. A modern designed home with 3,867 sq ft on 7.8 acres has 4/5 bedrooms , 3.5 bathrooms with modern updated amenities. The home has a modern kitchen, hardwood floors throughout most of the house, 3 car garage balcony, patio. On the second floor is the large master bedroom with a large walk in closet and master bathroom that features a tiled shower and Jacuzzi tub. The second floor includes 2 additional bedrooms, full bathroom and laundry room. The first has the additional bedrooms, full bath and a bonus room. The basement is large and unfinished. This house conveniently located to Exton / Downingtown / West Chester, train station, highways (Rt 30 -Rt 100), shopping and entertainment. This property is being sold via an online marketing event. Please contact a Realtor for offer instructions.
Location
State PA
County Chester
Area West Whiteland Twp (10341)
Zoning R1
Rooms
Other Rooms Living Room, Dining Room, Primary Bedroom, Bedroom 2, Bedroom 3, Kitchen, Family Room, Bedroom 1
Basement Full, Unfinished
Interior
Interior Features Primary Bath(s), Kitchen - Island
Hot Water Electric
Heating Gas, Forced Air
Cooling Central A/C
Fireplace N
Heat Source Natural Gas
Laundry Upper Floor
Exterior
Garage Spaces 6.0
Water Access N
Roof Type Flat
Accessibility None
Attached Garage 3
Total Parking Spaces 6
Garage Y
Building
Lot Description Irregular, Sloping, Trees/Wooded, Front Yard, Rear Yard, SideYard(s)
Story 2
Sewer On Site Septic
Water Well
Architectural Style Contemporary
Level or Stories 2
Additional Building Above Grade
New Construction N
Schools
School District Downingtown Area
Others
Senior Community No
Tax ID 41-04 -0035.0200
Ownership Fee Simple
Read Less
Want to know what your home might be worth? Contact us for a FREE valuation!

Our team is ready to help you sell your home for the highest possible price ASAP

Bought with Sheryl L Golland • BHHS Fox & Roach-Wayne





