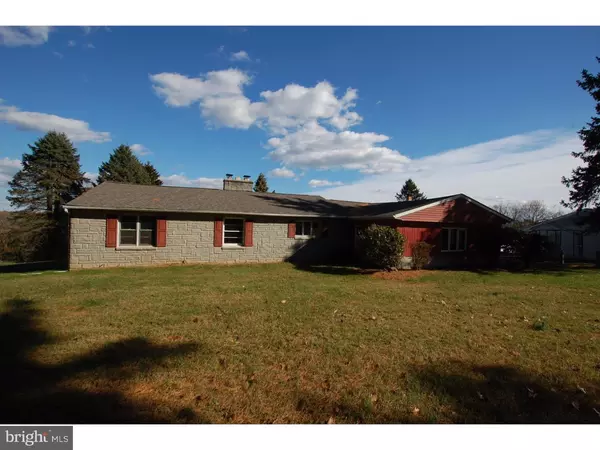$158,400
$170,000
6.8%For more information regarding the value of a property, please contact us for a free consultation.
122 MOUNT AIRY RD Coatesville, PA 19320
3 Beds
2 Baths
2,422 SqFt
Key Details
Sold Price $158,400
Property Type Single Family Home
Sub Type Detached
Listing Status Sold
Purchase Type For Sale
Square Footage 2,422 sqft
Price per Sqft $65
Subdivision None Available
MLS Listing ID 1003579105
Sold Date 02/10/17
Style Ranch/Rambler
Bedrooms 3
Full Baths 1
Half Baths 1
HOA Y/N N
Abv Grd Liv Area 2,422
Originating Board TREND
Year Built 1959
Annual Tax Amount $4,769
Tax Year 2016
Lot Size 0.459 Acres
Acres 0.46
Lot Dimensions REG
Property Description
Spacious ranch style house with spectacular views of Chester County. Bring your restoration skills and make this house a home again. Three bedrooms, huge kitchen, living room plus a large great room and more. There is a lot of room in this house. Hardwood floors in living room and dining area. Two fireplaces both on first floor. Basement finishing was started but never completed. This is a Department of Housing and Urban Development property (Case# 441-865651). Home is being sold AS IS. The utilities may be off so please use caution. . All property information including "property condition report" are available on the HUD web site. If the plumbing failed the pressure test, the water cannot be turned on for inspections. Municipalities requiring Use & Occupancy inspections are at buyer's expense. Transaction will need to close within 45 days for Owner Occupants and 30 days for Investors. Equal Housing Opportunity Property.
Location
State PA
County Chester
Area Valley Twp (10338)
Zoning R1
Rooms
Other Rooms Living Room, Dining Room, Primary Bedroom, Bedroom 2, Kitchen, Family Room, Bedroom 1
Basement Full, Unfinished
Interior
Interior Features Kitchen - Eat-In
Hot Water Electric
Heating Oil, Forced Air
Cooling None
Flooring Wood, Fully Carpeted, Vinyl
Fireplaces Number 2
Fireplaces Type Brick, Stone
Fireplace Y
Heat Source Oil
Laundry Basement
Exterior
Exterior Feature Deck(s)
Garage Spaces 3.0
Water Access N
Roof Type Pitched,Shingle
Accessibility None
Porch Deck(s)
Total Parking Spaces 3
Garage Y
Building
Lot Description Front Yard, Rear Yard
Story 1
Sewer Public Sewer
Water Public
Architectural Style Ranch/Rambler
Level or Stories 1
Additional Building Above Grade
New Construction N
Schools
School District Coatesville Area
Others
Senior Community No
Tax ID 38-02 -0012
Ownership Fee Simple
Acceptable Financing Conventional, FHA 203(k), FHA 203(b)
Listing Terms Conventional, FHA 203(k), FHA 203(b)
Financing Conventional,FHA 203(k),FHA 203(b)
Special Listing Condition REO (Real Estate Owned)
Read Less
Want to know what your home might be worth? Contact us for a FREE valuation!

Our team is ready to help you sell your home for the highest possible price ASAP

Bought with Stacey L Morrison • BHHS Fox & Roach-Exton





