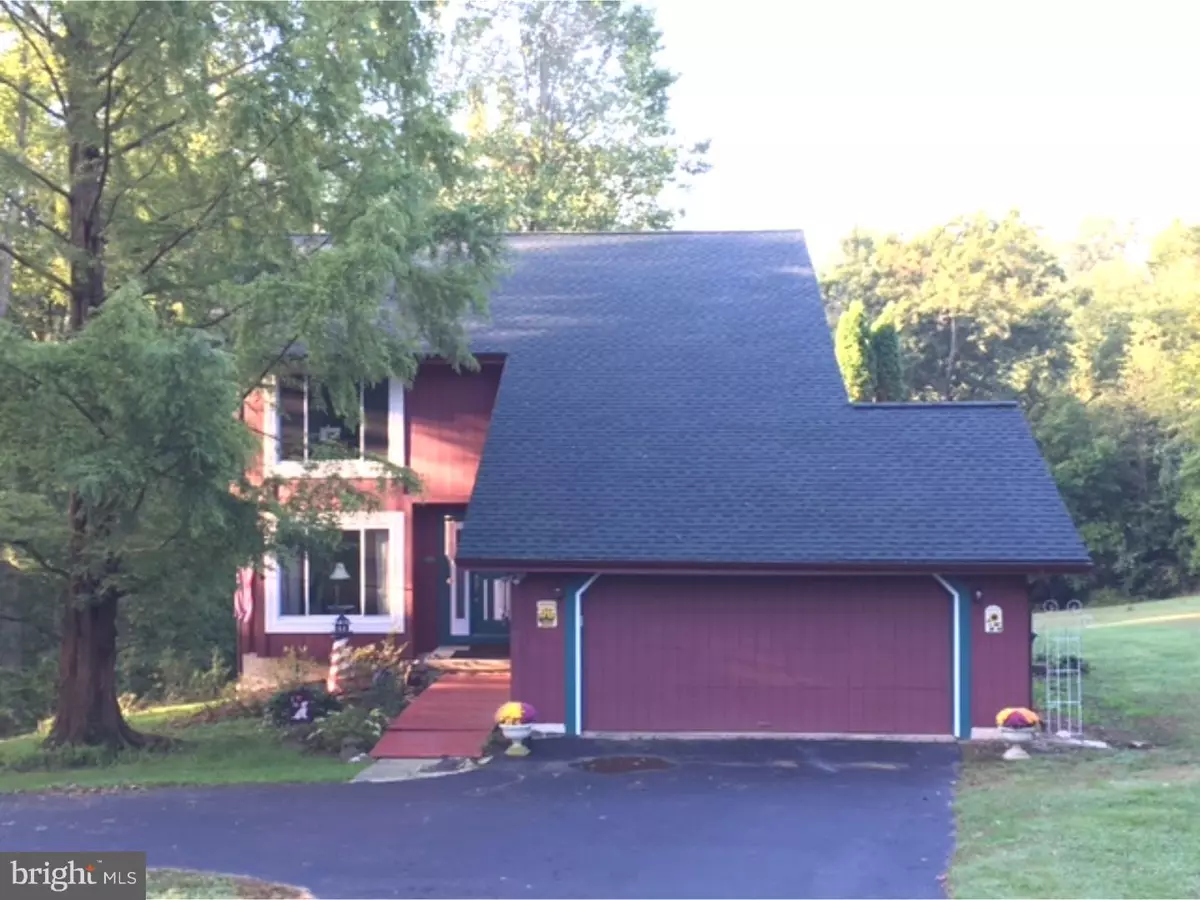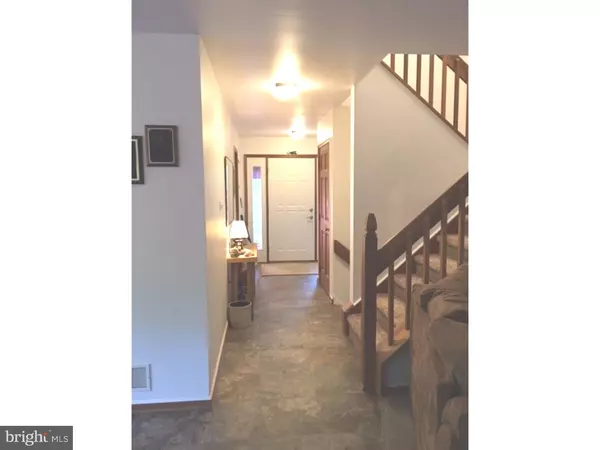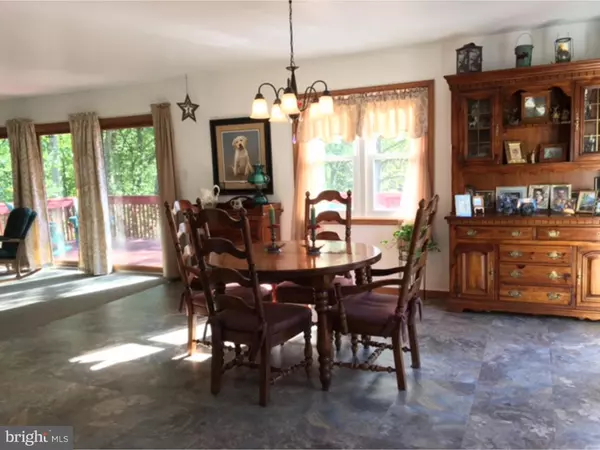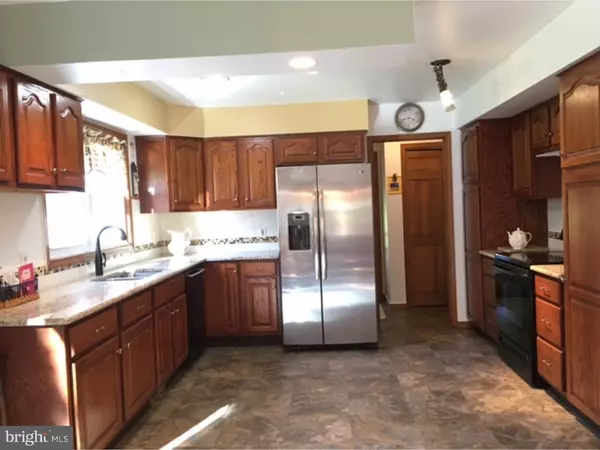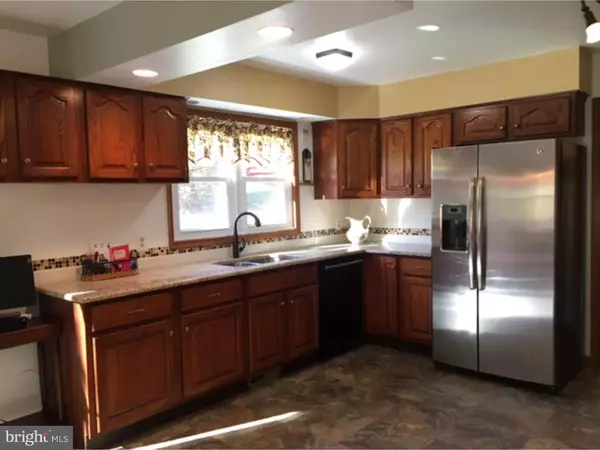$274,000
$289,000
5.2%For more information regarding the value of a property, please contact us for a free consultation.
123 FREEDOM VALLEY CIR Coatesville, PA 19320
4 Beds
3 Baths
2,658 SqFt
Key Details
Sold Price $274,000
Property Type Single Family Home
Sub Type Detached
Listing Status Sold
Purchase Type For Sale
Square Footage 2,658 sqft
Price per Sqft $103
Subdivision None Available
MLS Listing ID 1003579563
Sold Date 03/20/17
Style Traditional
Bedrooms 4
Full Baths 3
HOA Fees $2/ann
HOA Y/N Y
Abv Grd Liv Area 2,658
Originating Board TREND
Year Built 1989
Annual Tax Amount $5,577
Tax Year 2017
Lot Size 1.400 Acres
Acres 1.4
Lot Dimensions 0 X 0
Property Description
Beautifully Updated Property nestled on 1.40 acres of quiteness! Freshly Painted Interior, Recongifured Updated Kitchen with Granite Counter Tops, Ceramic Tile Back Splash, New Double Under Mount Deep Sink, New Faucet, Lots of Cabinetry, Recess Lighting, New Armstrong 25 yr. Flooring in Kitchen and Dining Area, New Carpet in Living Area and 1st Floor Bedroom. All New Lighting on First Floor. Beautiful New Stone Fireplace with Wood Burning Stove, New Chimney & Cap as well. New Top of the Line Windows and Two Double Sliders--warranty passes to new owners! First Floor Bedroom with Walk-In Closet, Full Bathroom Perfect for In-Laws. Split Staircase leads to Second Floor, Bright and Sunny Main Bedroom with Sliders to Private Deck overlooking serene backyard. Full Bathroom, Dressing Area and Walk In Closet, Two Additional Bedrooms with nice closet space and a Full Hall Bathroom complete this floor. Full Walk Out Basement with a Finished Family Room Area with new Ceiling Tile, Unfinished Area for Laundry, Work Bench, Storage and Oil Tank. New Thermostat & Wiring to Furance. Small Screen In Porch off Slider in Basement. Three Level Terraced Backyard with large stone wall. 50 yr. New Roof, 15" of Insulation Blown in, Sealed Driveway, Electric Dog Fence and New Leaf Guard System on Gutters. Many trees were cleared from property lots for firewood. Included are a 20 x 12 Shed and Riding Tractor. 50 acres of Open Space on the side and back of property, in the back is the Brandywine Creek. Location is convienent to Rt. 340, By-Pass 30, Restaurants, Minutes to Exton Shopping and Train.
Location
State PA
County Chester
Area West Brandywine Twp (10329)
Zoning R1
Rooms
Other Rooms Living Room, Dining Room, Primary Bedroom, Bedroom 2, Bedroom 3, Kitchen, Family Room, Bedroom 1, Laundry, Other, Attic
Basement Full, Outside Entrance
Interior
Interior Features Primary Bath(s), Butlers Pantry, Skylight(s), Ceiling Fan(s), Wood Stove
Hot Water Electric
Heating Oil, Wood Burn Stove, Forced Air
Cooling Central A/C
Flooring Wood, Fully Carpeted, Vinyl
Fireplaces Number 1
Fireplaces Type Stone
Equipment Built-In Range, Oven - Self Cleaning, Dishwasher
Fireplace Y
Window Features Replacement
Appliance Built-In Range, Oven - Self Cleaning, Dishwasher
Heat Source Oil, Wood
Laundry Basement
Exterior
Exterior Feature Deck(s), Balcony
Parking Features Inside Access, Garage Door Opener
Garage Spaces 4.0
Utilities Available Cable TV
Water Access N
Roof Type Pitched,Shingle
Accessibility None
Porch Deck(s), Balcony
Attached Garage 1
Total Parking Spaces 4
Garage Y
Building
Lot Description Level, Sloping, Open, Front Yard, Rear Yard, SideYard(s)
Story 2
Foundation Brick/Mortar
Sewer On Site Septic
Water Well
Architectural Style Traditional
Level or Stories 2
Additional Building Above Grade
Structure Type Cathedral Ceilings
New Construction N
Schools
School District Coatesville Area
Others
Senior Community No
Tax ID 29-06 -0059.2300
Ownership Fee Simple
Security Features Security System
Read Less
Want to know what your home might be worth? Contact us for a FREE valuation!

Our team is ready to help you sell your home for the highest possible price ASAP

Bought with Mary Graham • BHHS Fox & Roach-Exton

