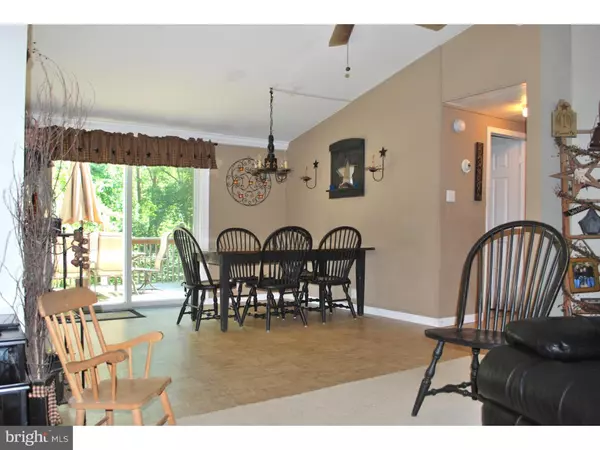$126,000
$129,500
2.7%For more information regarding the value of a property, please contact us for a free consultation.
1029 MIFFLIN ST Coatesville, PA 19320
3 Beds
2 Baths
1,152 SqFt
Key Details
Sold Price $126,000
Property Type Single Family Home
Sub Type Detached
Listing Status Sold
Purchase Type For Sale
Square Footage 1,152 sqft
Price per Sqft $109
Subdivision None Available
MLS Listing ID 1003579961
Sold Date 04/25/17
Style Ranch/Rambler
Bedrooms 3
Full Baths 2
HOA Y/N N
Abv Grd Liv Area 1,152
Originating Board TREND
Year Built 1986
Annual Tax Amount $3,417
Tax Year 2017
Lot Size 0.484 Acres
Acres 0.48
Lot Dimensions IRREGULAR
Property Description
Lovely manufactured home in quiet neighborhood with much to offer. This exceptional three bedroom, two bath home has been meticulously maintained. As you enter into the expansive Great Room you will immediately appreciate the open and well laid out floor plan. The kitchen boasts newer appliances and cabinetry which presents a clean modern look. The propane cooking as well as the heating affords an efficiency in your utilities. The Dining Room looks out over the rear deck and new paver patio with steps leading to the rear yard. The spaciousness of your yard will fulfill any of your entertaining needs. Included in this offering is a storage shed and permanently installed swing-set. Whether starting, downsizing or just looking for a low overhead opportunity you will not want to miss this! This home is on a permanent foundation and will approve for an FHA, VA or PHFA Loan. It will not approve for USDA financing.
Location
State PA
County Chester
Area Valley Twp (10338)
Zoning R2
Direction Northwest
Rooms
Other Rooms Living Room, Dining Room, Primary Bedroom, Bedroom 2, Kitchen, Family Room, Bedroom 1, Laundry
Interior
Interior Features Kitchen - Eat-In
Hot Water Electric
Heating Propane, Forced Air
Cooling Wall Unit
Equipment Commercial Range, Dishwasher
Fireplace N
Window Features Replacement
Appliance Commercial Range, Dishwasher
Heat Source Bottled Gas/Propane
Laundry Main Floor
Exterior
Exterior Feature Deck(s)
Garage Spaces 3.0
Utilities Available Cable TV
Water Access N
Roof Type Pitched,Shingle
Accessibility None
Porch Deck(s)
Total Parking Spaces 3
Garage N
Building
Lot Description Irregular, Sloping, Open, Front Yard, Rear Yard, SideYard(s)
Story 1
Foundation Pilings
Sewer Public Sewer
Water Well
Architectural Style Ranch/Rambler
Level or Stories 1
Additional Building Above Grade
Structure Type Cathedral Ceilings
New Construction N
Schools
Elementary Schools Rainbow
Middle Schools South Brandywine
High Schools Coatesville Area Senior
School District Coatesville Area
Others
Senior Community No
Tax ID 38-05C-0022
Ownership Fee Simple
Read Less
Want to know what your home might be worth? Contact us for a FREE valuation!

Our team is ready to help you sell your home for the highest possible price ASAP

Bought with Joan C Franklin • BHHS Fox & Roach-Exton





