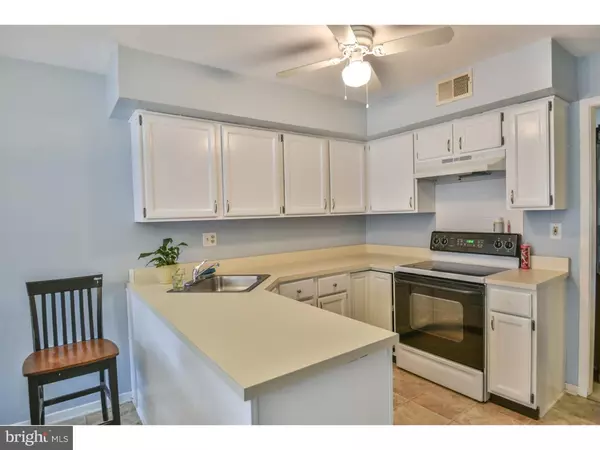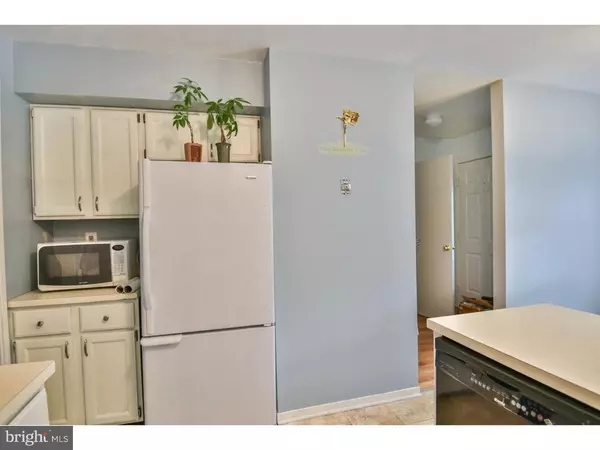$221,800
$214,000
3.6%For more information regarding the value of a property, please contact us for a free consultation.
284 WALNUT SPRINGS CT West Chester, PA 19380
3 Beds
3 Baths
1,400 SqFt
Key Details
Sold Price $221,800
Property Type Townhouse
Sub Type Interior Row/Townhouse
Listing Status Sold
Purchase Type For Sale
Square Footage 1,400 sqft
Price per Sqft $158
Subdivision Exton Station
MLS Listing ID 1003579903
Sold Date 01/31/17
Style Colonial
Bedrooms 3
Full Baths 2
Half Baths 1
HOA Fees $112/mo
HOA Y/N Y
Abv Grd Liv Area 1,400
Originating Board TREND
Year Built 1988
Annual Tax Amount $2,668
Tax Year 2016
Lot Size 2,184 Sqft
Acres 0.05
Lot Dimensions .05 ACRE
Property Description
Move right into this 3 bedroom, 2.5 bath home in The Crossings at Exton Station. This townhouse features a lovely front porch, hardwood floor entry and hallway, new carpets and paint, kitchen with a bright breakfast room with plenty of windows and deep window seat, living room/dining room with sliders to the deck, powder room, 2nd floor with master suite with 2 closets and enw vanity in bath, 2 additional bedrooms, full bath with tub, 2nd floor laundry, linen closet, large lower level studded and ready to finish and newer systems. You will enjoy relaxing on the walk-off deck, walking trails and the low association fee includes the swimming pool, tennis court, clubhouse, common area maintenance, lawn, snow and trash removal. The Seller is also including the washer, dryer and refrigerator. Exton Station is conveniently located to the shopping, restaurants, schools and major roads and train station. The Seller is providing a $5,000 credit for a new roof. Welcome home!
Location
State PA
County Chester
Area West Whiteland Twp (10341)
Zoning R3
Rooms
Other Rooms Living Room, Dining Room, Primary Bedroom, Bedroom 2, Kitchen, Bedroom 1
Basement Full, Unfinished
Interior
Interior Features Primary Bath(s), Dining Area
Hot Water Electric
Heating Electric, Heat Pump - Electric BackUp
Cooling Central A/C
Flooring Wood, Fully Carpeted
Fireplaces Number 1
Equipment Oven - Self Cleaning, Dishwasher
Fireplace Y
Appliance Oven - Self Cleaning, Dishwasher
Heat Source Electric
Laundry Upper Floor
Exterior
Exterior Feature Deck(s)
Garage Spaces 3.0
Amenities Available Tennis Courts, Club House
Water Access N
Accessibility None
Porch Deck(s)
Total Parking Spaces 3
Garage N
Building
Story 2
Sewer Public Sewer
Water Public
Architectural Style Colonial
Level or Stories 2
Additional Building Above Grade
New Construction N
Schools
School District West Chester Area
Others
HOA Fee Include Common Area Maintenance,Lawn Maintenance,Snow Removal,Trash,Pool(s)
Senior Community No
Tax ID 41-05M-0282
Ownership Fee Simple
Read Less
Want to know what your home might be worth? Contact us for a FREE valuation!

Our team is ready to help you sell your home for the highest possible price ASAP

Bought with Bradford R Hutchinson • RE/MAX Action Associates





