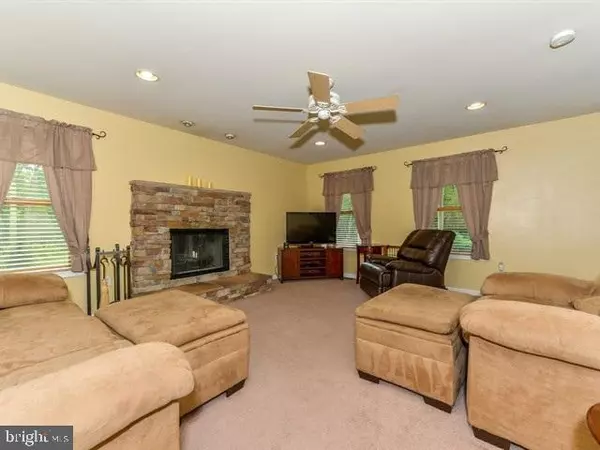$270,000
$285,000
5.3%For more information regarding the value of a property, please contact us for a free consultation.
5036 W CANAL RD Dover, PA 17315
2 Beds
2 Baths
2,694 SqFt
Key Details
Sold Price $270,000
Property Type Single Family Home
Sub Type Detached
Listing Status Sold
Purchase Type For Sale
Square Footage 2,694 sqft
Price per Sqft $100
Subdivision Paradise
MLS Listing ID 1000790219
Sold Date 12/15/17
Style Cape Cod
Bedrooms 2
Full Baths 2
HOA Y/N N
Abv Grd Liv Area 2,694
Originating Board RAYAC
Year Built 2003
Lot Size 1.040 Acres
Acres 1.04
Property Description
Charming cape cod situated on level 1 acre lot w/ 2 car garage & 10x12 shed. Great for entertaining! Huge open & airy FR, LR w/FP, hardwood floors, skylights, huge WIC, low maintenance fencing around back yard, security system, all appliances included including extra refrigerator, a freezer and shelving in garage. Large wrap around deck and covered front porch. Convenient location in Spring Grove schools. Kitchen features island, bar & DA.
Location
State PA
County York
Area Paradise Twp (15242)
Zoning RESIDENTIAL
Rooms
Other Rooms Living Room, Dining Room, Bedroom 2, Kitchen, Family Room, Bedroom 1, Other, Bathroom 1, Bathroom 2
Basement Full, Poured Concrete, Workshop
Interior
Interior Features Kitchen - Island, Kitchen - Eat-In, Formal/Separate Dining Room
Hot Water Bottled Gas
Heating Forced Air
Cooling Central A/C, Window Unit(s)
Flooring Partially Carpeted, Wood
Fireplaces Number 1
Fireplaces Type Heatilator, Wood
Equipment Built-In Microwave, Washer, Dryer, Refrigerator, Oven - Single, Freezer
Fireplace Y
Window Features Skylights,Double Pane,Vinyl Clad
Appliance Built-In Microwave, Washer, Dryer, Refrigerator, Oven - Single, Freezer
Heat Source Bottled Gas/Propane
Laundry Basement
Exterior
Exterior Feature Porch(es), Deck(s)
Parking Features Oversized
Garage Spaces 2.0
Fence Other
Water Access N
View Trees/Woods, Street
Roof Type Shingle,Asphalt
Porch Porch(es), Deck(s)
Road Frontage Public
Attached Garage 2
Total Parking Spaces 2
Garage Y
Building
Lot Description Level, Trees/Wooded, Cleared, Rural
Story 1.5
Sewer Septic Exists
Water Well
Architectural Style Cape Cod
Level or Stories 1.5
Additional Building Above Grade, Below Grade, Shed
Structure Type Cathedral Ceilings,Dry Wall
New Construction N
Schools
Elementary Schools Paradise
Middle Schools Spring Grove Area
High Schools Spring Grove Area
School District Spring Grove Area
Others
Senior Community No
Tax ID 6742000JE0078F000000
Ownership Fee Simple
SqFt Source Estimated
Security Features Smoke Detector,Security System,Main Entrance Lock
Acceptable Financing FHA, Conventional, VA, USDA
Listing Terms FHA, Conventional, VA, USDA
Financing FHA,Conventional,VA,USDA
Special Listing Condition Standard
Read Less
Want to know what your home might be worth? Contact us for a FREE valuation!

Our team is ready to help you sell your home for the highest possible price ASAP

Bought with Jennifer H Kibler • Howard Hanna Real Estate Services-York





