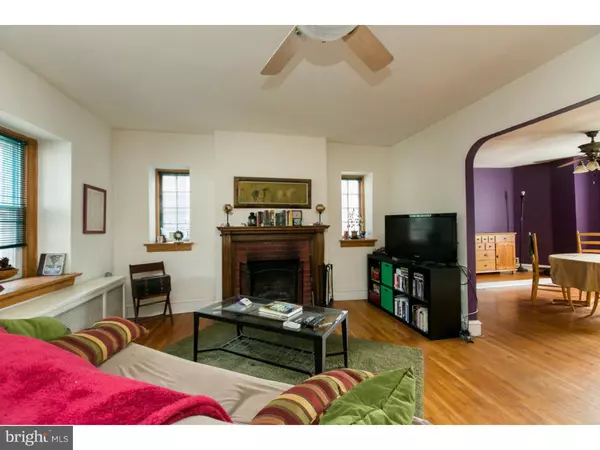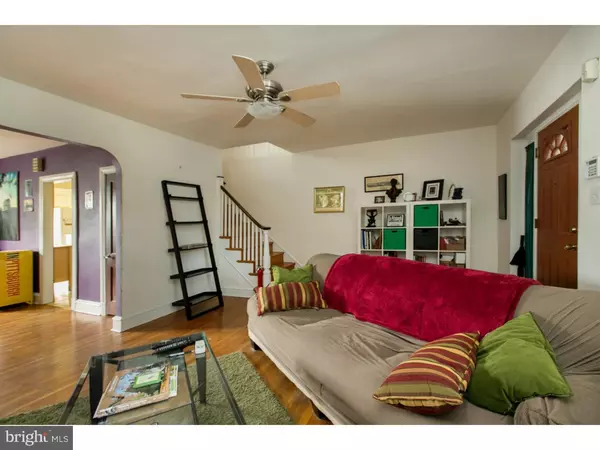$250,000
$255,000
2.0%For more information regarding the value of a property, please contact us for a free consultation.
6966 WEATHAM ST Philadelphia, PA 19119
3 Beds
2 Baths
1,552 SqFt
Key Details
Sold Price $250,000
Property Type Townhouse
Sub Type End of Row/Townhouse
Listing Status Sold
Purchase Type For Sale
Square Footage 1,552 sqft
Price per Sqft $161
Subdivision Mt Airy (West)
MLS Listing ID 1003636749
Sold Date 05/11/17
Style Colonial
Bedrooms 3
Full Baths 1
Half Baths 1
HOA Y/N N
Abv Grd Liv Area 1,552
Originating Board TREND
Year Built 1925
Annual Tax Amount $2,689
Tax Year 2017
Lot Size 2,022 Sqft
Acres 0.05
Lot Dimensions 25X81
Property Description
This handsome 1920s stone residence on a green, picturesque block will quickly show you why West Mount Airy is one of the most beloved neighborhoods in Philadelphia. The charming 3-bedroom, 1.5-bath, end-unit townhome boasts an inviting covered porch, a living room with a wood-burning fireplace, and hardwood floors throughout. The formal dining room and bright eat-in kitchen overlook a large, fenced, private back yard, while sun-dappled second-floor window views greet all three of the spacious bedrooms. Huge basement with powder room and newly updated laundry room can be easily finished or used as is for storage/activity space. Location is amazing for those who want to enjoy all the cultural benefits of city living along with a peaceful, friendly, beautiful landscape: The Carpenter and Allens Lane train stops to Center City are just a few minutes' walk from the house, as are an abundance of great cafes, restaurants & bars, organic markets, arts & performance venues, parks & playgrounds, bookshops, yoga studios, seasonal street festivals and more. And within a 10-minute car ride are the Manayunk nightlife corridor, the Chestnut Hill shops, Woodmere Art Museum, Chestnut Hill College, Philadelphia University, La Salle University,and major shopping centers.
Location
State PA
County Philadelphia
Area 19119 (19119)
Zoning RSA5
Rooms
Other Rooms Living Room, Dining Room, Primary Bedroom, Bedroom 2, Kitchen, Family Room, Bedroom 1
Basement Full, Unfinished
Interior
Interior Features Ceiling Fan(s), Kitchen - Eat-In
Hot Water Natural Gas
Heating Gas, Hot Water, Radiator
Cooling Wall Unit
Flooring Wood
Fireplaces Number 1
Fireplaces Type Brick
Equipment Oven - Self Cleaning
Fireplace Y
Appliance Oven - Self Cleaning
Heat Source Natural Gas
Laundry Basement
Exterior
Fence Other
Water Access N
Roof Type Flat,Pitched,Slate
Accessibility None
Garage N
Building
Lot Description Level, Front Yard, Rear Yard, SideYard(s)
Story 2
Sewer Public Sewer
Water Public
Architectural Style Colonial
Level or Stories 2
Additional Building Above Grade
New Construction N
Schools
School District The School District Of Philadelphia
Others
Senior Community No
Tax ID 223210900
Ownership Fee Simple
Read Less
Want to know what your home might be worth? Contact us for a FREE valuation!

Our team is ready to help you sell your home for the highest possible price ASAP

Bought with Joanna Bellinger • Long & Foster Real Estate, Inc.





