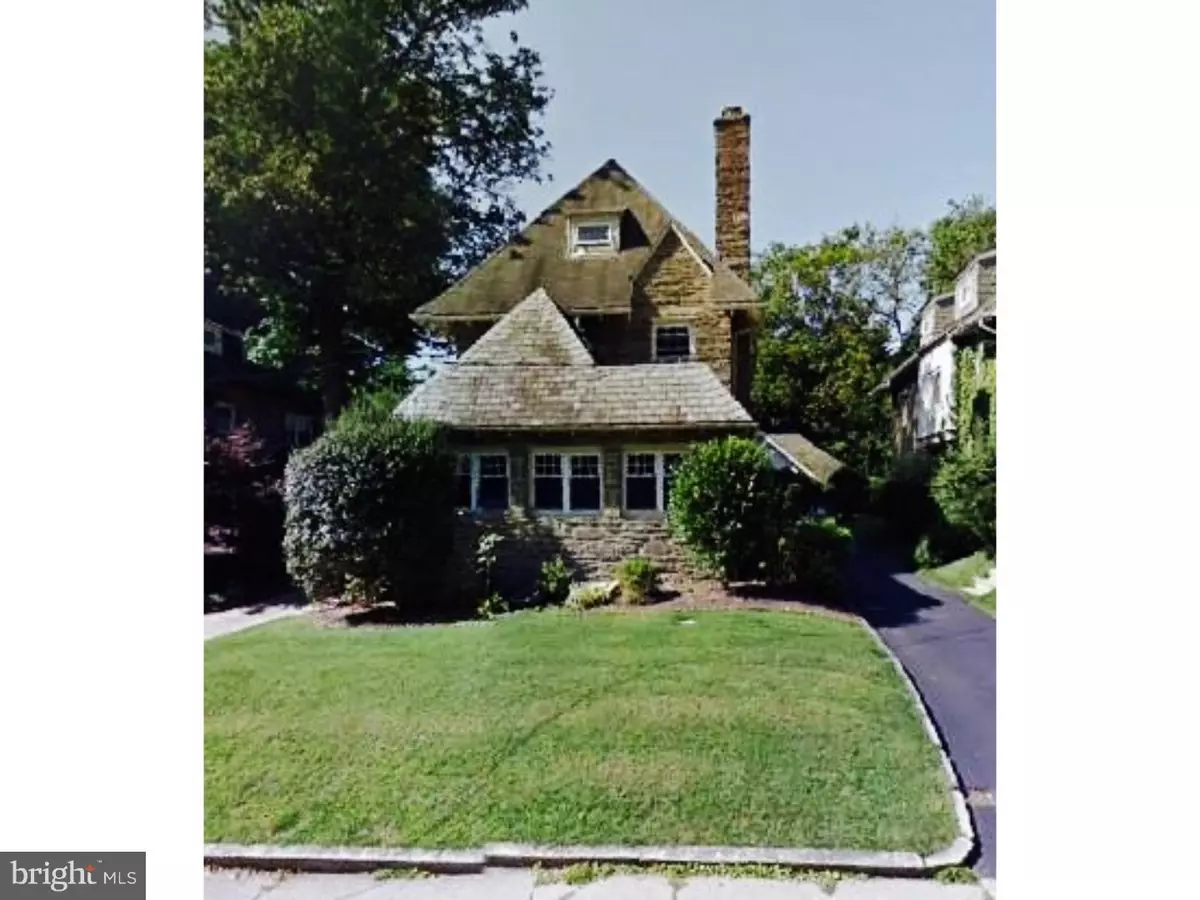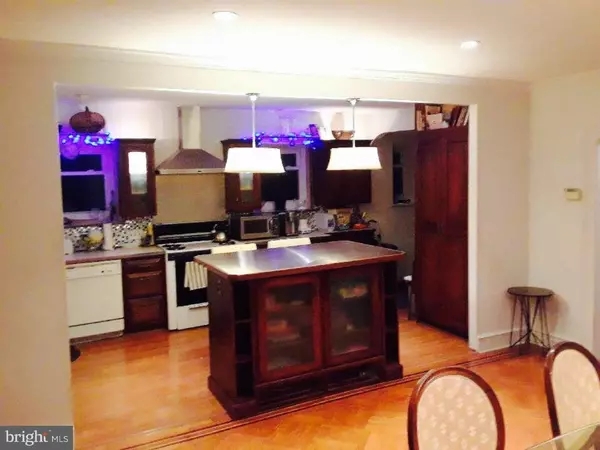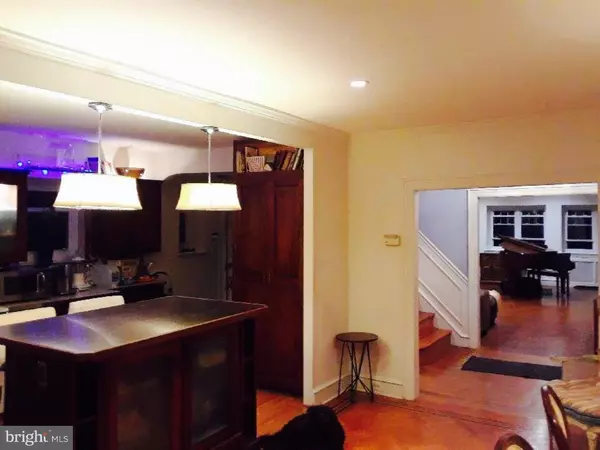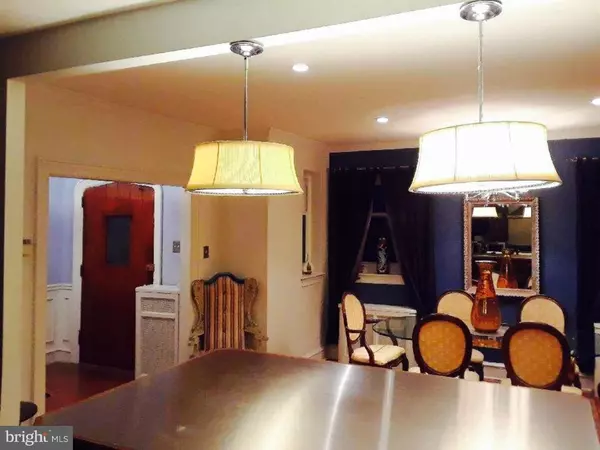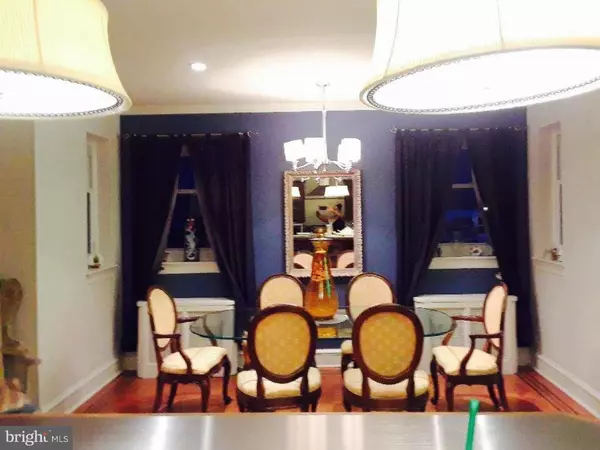$480,125
$516,999
7.1%For more information regarding the value of a property, please contact us for a free consultation.
6704 SHERMAN ST Philadelphia, PA 19119
5 Beds
5 Baths
3,713 SqFt
Key Details
Sold Price $480,125
Property Type Single Family Home
Sub Type Detached
Listing Status Sold
Purchase Type For Sale
Square Footage 3,713 sqft
Price per Sqft $129
Subdivision Mt Airy (West)
MLS Listing ID 1003637771
Sold Date 09/06/17
Style Colonial
Bedrooms 5
Full Baths 4
Half Baths 1
HOA Y/N N
Abv Grd Liv Area 3,713
Originating Board TREND
Year Built 1926
Annual Tax Amount $5,780
Tax Year 2017
Lot Size 6,786 Sqft
Acres 0.16
Lot Dimensions 45X151
Property Description
PLEASE READ CAREFULLY...Significant Price reduction from where it originally started at 649,000. No further reductions will be made!!! All best and final offers should be made by July 31 or owner will retain home. Buyers assume transfer tax, property taxes, city certs, and all other closing costs allowable with the exception of commissions paid by owner. Instant equity in this home to renovate the way you want. This charming home is great for entertaining. It has 4 full baths, and a powder room off the kitchen in the den facing the pool. Hardwood floors in perfect condition having been covered by carpet for years. Two custom built cedar closets. One over sized in the basement heating room and one on the 3rd floor. There are 9 additional closets throughout the house. All 42 Windows were replaced in 2010 with double pained glass. All basement windows have been retro fitted with blocked, secure windows. The front lawn has a automated sprinkler system. The living room had 1 working fire place and 8 recessed lights with 2 controls. The kitchen had a 5 speed stainless steel fan that's exhaust directly out of the house. The island has a matching stainless steel top. The 20,000 gallon pool was completely redone in 2008 with pump upgraded this summer. Pool changes colors at night for different occassions. It has a dressing room outside attached to the detached garage. Buyers responsible for all certs and transfer tax. Owner will not make any repairs or offer any price reductions for repairs at this price. Home is MOVE IN READY but being sold "as is." Owner is very motivated!!! Make an offer. Sellers will accept and review all offers.
Location
State PA
County Philadelphia
Area 19119 (19119)
Zoning RSD3
Rooms
Other Rooms Living Room, Dining Room, Primary Bedroom, Bedroom 2, Bedroom 3, Kitchen, Family Room, Bedroom 1, Laundry, Other
Basement Full, Fully Finished
Interior
Interior Features Primary Bath(s), Ceiling Fan(s), Sprinkler System, Kitchen - Eat-In
Hot Water Electric
Heating Gas, Radiator
Cooling Wall Unit
Flooring Wood
Fireplaces Number 1
Fireplaces Type Stone
Fireplace Y
Heat Source Natural Gas
Laundry Main Floor
Exterior
Garage Spaces 3.0
Pool In Ground
Utilities Available Cable TV
Water Access N
Accessibility None
Total Parking Spaces 3
Garage Y
Building
Story 3+
Sewer Public Sewer
Water Public
Architectural Style Colonial
Level or Stories 3+
Additional Building Above Grade
Structure Type 9'+ Ceilings
New Construction N
Schools
School District The School District Of Philadelphia
Others
Senior Community No
Tax ID 223252100
Ownership Fee Simple
Security Features Security System
Read Less
Want to know what your home might be worth? Contact us for a FREE valuation!

Our team is ready to help you sell your home for the highest possible price ASAP

Bought with Holly Custer • Concord Realty Group

