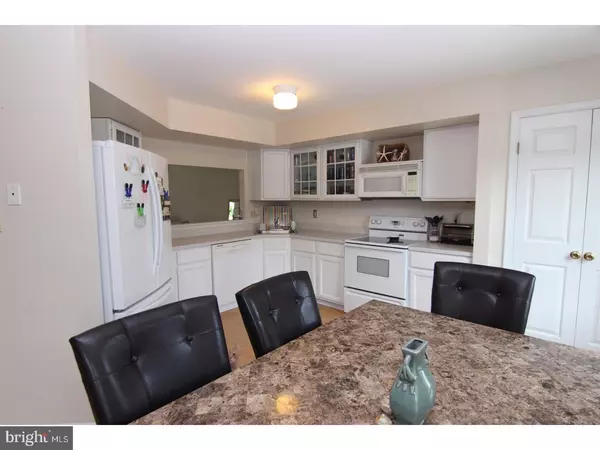$255,000
$259,900
1.9%For more information regarding the value of a property, please contact us for a free consultation.
1306 N GLEN DR Glen Mills, PA 19342
3 Beds
3 Baths
1,400 SqFt
Key Details
Sold Price $255,000
Property Type Townhouse
Sub Type Interior Row/Townhouse
Listing Status Sold
Purchase Type For Sale
Square Footage 1,400 sqft
Price per Sqft $182
Subdivision Springhill Farm
MLS Listing ID 1003667669
Sold Date 09/08/17
Style Other
Bedrooms 3
Full Baths 2
Half Baths 1
HOA Fees $243/mo
HOA Y/N N
Abv Grd Liv Area 1,400
Originating Board TREND
Year Built 1986
Annual Tax Amount $3,331
Tax Year 2017
Lot Size 610 Sqft
Acres 0.01
Property Description
LOCATION! LOCATION! LOCATION! A Truly Rare Find in Chaddsford's Springhill Farm. This beautiful 1400 Sq Foot, 3 bedroom 2.5 bath town home has all you will need to live comfortably. With easy access to 202, 322, and 1. The main floor features a spacious living room, half bath, Bright eat-in kitchen, and a walk out patio which is buffered by a backdrop of natural foliage. Upper level has a Master bedroom has a beautifully renovated master bath with double door showers; 2 additional bedrooms one of which has a walk in closet, a hall bath, and a laundry closet. On the lower level you will enjoy a den and convenient interior garage access.
Location
State PA
County Delaware
Area Chadds Ford Twp (10404)
Zoning RESID
Direction South
Rooms
Other Rooms Living Room, Primary Bedroom, Bedroom 2, Kitchen, Bedroom 1, Other
Interior
Interior Features Butlers Pantry, Kitchen - Eat-In
Hot Water Electric
Heating Electric, Heat Pump - Electric BackUp, Forced Air
Cooling Central A/C
Flooring Fully Carpeted, Tile/Brick
Equipment Oven - Self Cleaning, Dishwasher, Disposal, Energy Efficient Appliances, Built-In Microwave
Fireplace N
Appliance Oven - Self Cleaning, Dishwasher, Disposal, Energy Efficient Appliances, Built-In Microwave
Heat Source Electric
Laundry Upper Floor
Exterior
Exterior Feature Patio(s)
Garage Spaces 1.0
Utilities Available Cable TV
Water Access N
Roof Type Shingle
Accessibility None
Porch Patio(s)
Attached Garage 1
Total Parking Spaces 1
Garage Y
Building
Lot Description Rear Yard
Story 3+
Foundation Brick/Mortar
Sewer Public Sewer
Water Public
Architectural Style Other
Level or Stories 3+
Additional Building Above Grade
New Construction N
Others
HOA Fee Include Common Area Maintenance,Ext Bldg Maint,Lawn Maintenance,Snow Removal,Trash
Senior Community No
Tax ID 04-00-00186-50
Ownership Condominium
Acceptable Financing Conventional, VA, FHA 203(b), USDA
Listing Terms Conventional, VA, FHA 203(b), USDA
Financing Conventional,VA,FHA 203(b),USDA
Read Less
Want to know what your home might be worth? Contact us for a FREE valuation!

Our team is ready to help you sell your home for the highest possible price ASAP

Bought with Edward A Gomez • Coldwell Banker Realty





