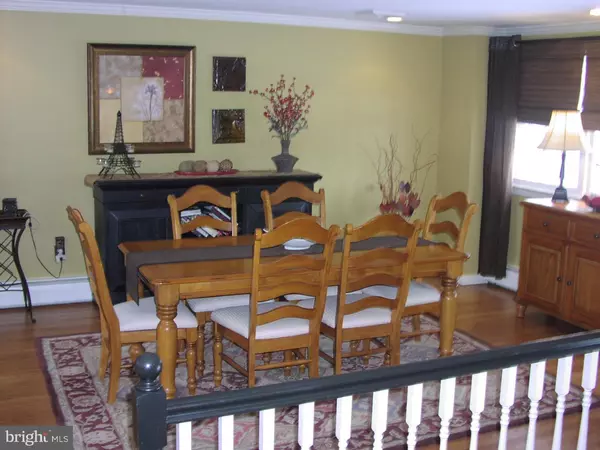$375,000
$389,000
3.6%For more information regarding the value of a property, please contact us for a free consultation.
226 WISTERIA DR Churchville, PA 18966
4 Beds
2 Baths
1,950 SqFt
Key Details
Sold Price $375,000
Property Type Single Family Home
Sub Type Detached
Listing Status Sold
Purchase Type For Sale
Square Footage 1,950 sqft
Price per Sqft $192
Subdivision Northampton Hills
MLS Listing ID 1003871017
Sold Date 03/30/16
Style Traditional,Bi-level
Bedrooms 4
Full Baths 2
HOA Y/N N
Abv Grd Liv Area 1,950
Originating Board TREND
Year Built 1971
Annual Tax Amount $4,661
Tax Year 2016
Lot Size 0.376 Acres
Acres 0.38
Lot Dimensions 105X156
Property Description
Pride of ownership shows in this upgraded home. The living room (Used as a Dining room) has Hardwood floors, crown molding & recessed lights. The dining room or eating area (used as the living room)also has hardwood flooring, recessed lights & a ceiling fan. Kitchen has Granite counter-tops, electric cook-top,self cleaning oven, deep stainless steel sink & New dishwasher & built-in microwave oven. Main floor full bathroom was remodeled in 2012 with a tile floor , tiled shower & make-up counter. Expanded carpeted Main bedroom in 2009 has 4 closets, ceiling fan & recesses lighting. Second & Third bedrooms are nice size & have hardwood flooring & ceiling fans. Hallway has a coat closet & Pull down Attic for storage. Relax in your family room featuring a refaced brick wood burning fireplace (stainless steel liner) that has a controlled fan. The family room also has a coat closet & access to a full bathroom remodeled in 2000 & Anderson sliding door to your concrete patio, shed & fenced in yard. Lower level 4th Bedroom or possible In-law suite with access to your Laundry room, Full bath, one car garage with Electric opener & key pad and back yard entrance. Upgrades include, Most Newer Windows throughout, New Heater 2014, New Electric water Heater 2014, New Siding 2014, Newer Roof 2009, Newer Central air 2007 & Newer 200amp Electrical Service 2009.
Location
State PA
County Bucks
Area Northampton Twp (10131)
Zoning R2
Rooms
Other Rooms Living Room, Dining Room, Primary Bedroom, Bedroom 2, Bedroom 3, Kitchen, Family Room, Bedroom 1, Laundry, Attic
Interior
Interior Features Ceiling Fan(s), Stall Shower, Breakfast Area
Hot Water Electric
Heating Oil, Electric, Hot Water, Baseboard
Cooling Central A/C
Flooring Wood, Fully Carpeted, Vinyl, Tile/Brick
Fireplaces Number 1
Fireplaces Type Brick
Equipment Cooktop, Oven - Self Cleaning, Dishwasher, Built-In Microwave
Fireplace Y
Window Features Replacement
Appliance Cooktop, Oven - Self Cleaning, Dishwasher, Built-In Microwave
Heat Source Oil, Electric
Laundry Lower Floor
Exterior
Exterior Feature Patio(s)
Parking Features Inside Access, Garage Door Opener
Garage Spaces 4.0
Fence Other
Utilities Available Cable TV
Water Access N
Roof Type Pitched,Shingle
Accessibility None
Porch Patio(s)
Attached Garage 1
Total Parking Spaces 4
Garage Y
Building
Lot Description Front Yard, Rear Yard
Foundation Concrete Perimeter
Sewer Public Sewer
Water Well
Architectural Style Traditional, Bi-level
Additional Building Above Grade
New Construction N
Schools
School District Council Rock
Others
Senior Community No
Tax ID 31-046-057
Ownership Fee Simple
Acceptable Financing Conventional, VA, FHA 203(b)
Listing Terms Conventional, VA, FHA 203(b)
Financing Conventional,VA,FHA 203(b)
Read Less
Want to know what your home might be worth? Contact us for a FREE valuation!

Our team is ready to help you sell your home for the highest possible price ASAP

Bought with Heidi A Mailer • Coldwell Banker Hearthside-Lahaska





