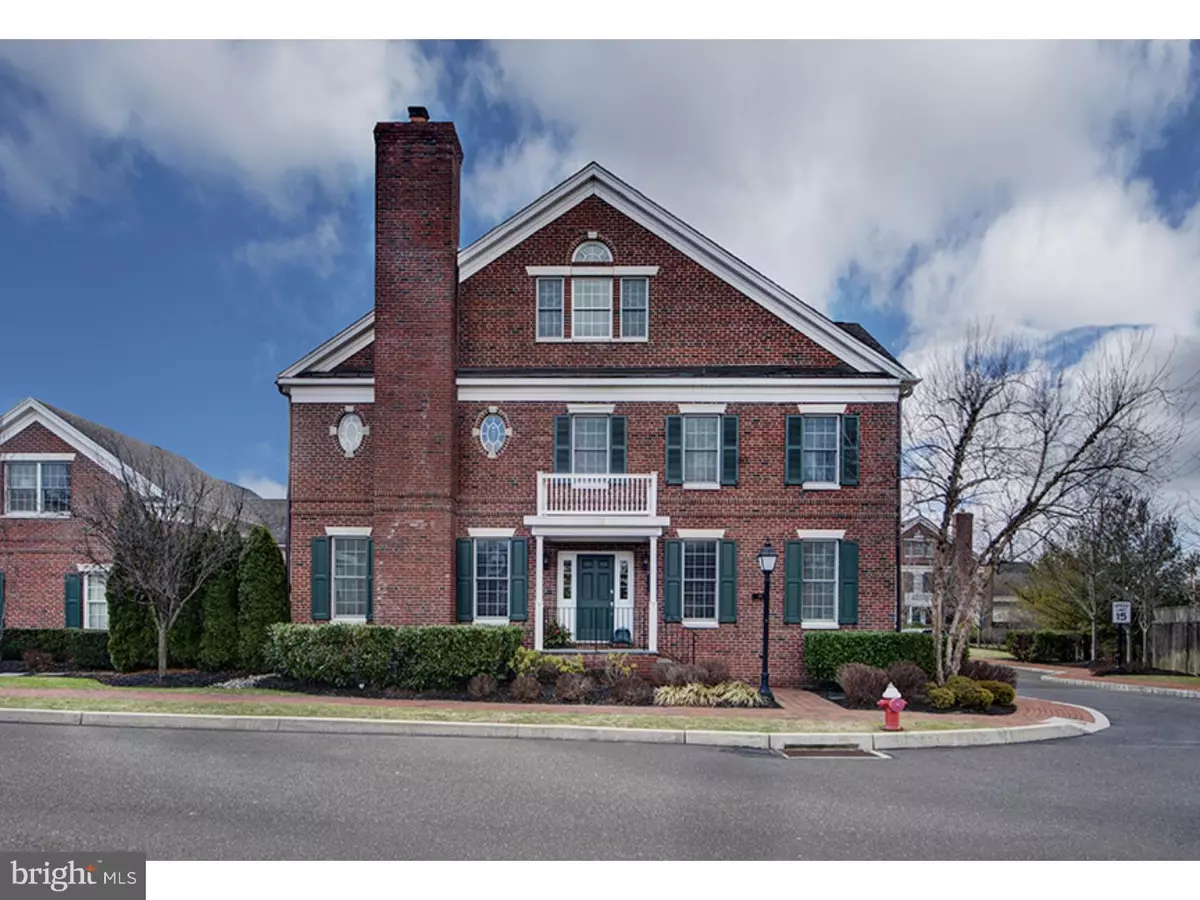$919,000
$979,900
6.2%For more information regarding the value of a property, please contact us for a free consultation.
101 MADISON ST #51 Newtown, PA 18940
4 Beds
5 Baths
3,786 SqFt
Key Details
Sold Price $919,000
Property Type Townhouse
Sub Type Interior Row/Townhouse
Listing Status Sold
Purchase Type For Sale
Square Footage 3,786 sqft
Price per Sqft $242
Subdivision Newtown Station
MLS Listing ID 1003872129
Sold Date 07/08/16
Style Carriage House
Bedrooms 4
Full Baths 4
Half Baths 1
HOA Fees $469/mo
HOA Y/N N
Abv Grd Liv Area 3,786
Originating Board TREND
Year Built 2008
Annual Tax Amount $13,391
Tax Year 2016
Property Description
Gorgeous and Classic townhome in the much sought after community of Newtown Station. An incredible carriage-style home with an elegant brick exterior, well cultivated landscaping and spacious interior. This former "Toll Brothers model home" features Brazilian cherry hardwood floors, custom and extensive millwork and moldings, upgraded lighting throughout, Bose speaker sound system with remotes in each room and Nine foot ceilings on first and second floors. The Gourmet Kitchen contains granite counters, Wolf and Sub Zero appliances, Breakfast Area, Butler's Pantry and is open to the cozy Dining Room with gas fireplace and door to side deck. The back staircase leads to a private Office with vaulted ceiling and built-in bookcases. On the lower level, there is plenty of space for entertaining; a sitting area, TV Room, Kitchenette with wine fridge, Full Bath and 2 storage rooms. Master Suite with luxurious Bath and 2 walk-in closets. The 3rd floor offers a large Bedroom suite complete with vaulted beamed ceiling, sitting area and Full Bath. This home is meticulously maintained and located steps away from Newtown Borough, where you are surrounded by history, and steeped in convenience and luxury.
Location
State PA
County Bucks
Area Newtown Boro (10128)
Zoning VR2
Rooms
Other Rooms Living Room, Dining Room, Primary Bedroom, Bedroom 2, Bedroom 3, Kitchen, Family Room, Bedroom 1, Laundry, Other
Basement Full, Fully Finished
Interior
Interior Features Primary Bath(s), Butlers Pantry, Ceiling Fan(s), WhirlPool/HotTub, Sprinkler System, Wet/Dry Bar, Stall Shower, Dining Area
Hot Water Natural Gas
Heating Gas, Heat Pump - Electric BackUp, Forced Air
Cooling Central A/C
Flooring Wood, Tile/Brick
Fireplaces Number 1
Equipment Cooktop, Oven - Wall, Oven - Double, Oven - Self Cleaning, Dishwasher, Disposal
Fireplace Y
Window Features Bay/Bow
Appliance Cooktop, Oven - Wall, Oven - Double, Oven - Self Cleaning, Dishwasher, Disposal
Heat Source Natural Gas
Laundry Upper Floor
Exterior
Exterior Feature Deck(s)
Parking Features Inside Access, Garage Door Opener
Garage Spaces 2.0
Utilities Available Cable TV
Water Access N
Roof Type Pitched
Accessibility None
Porch Deck(s)
Attached Garage 2
Total Parking Spaces 2
Garage Y
Building
Lot Description Corner
Story 3+
Sewer Public Sewer
Water Public
Architectural Style Carriage House
Level or Stories 3+
Additional Building Above Grade
Structure Type Cathedral Ceilings,9'+ Ceilings
New Construction N
Schools
School District Council Rock
Others
HOA Fee Include Common Area Maintenance,Ext Bldg Maint,Snow Removal,Trash
Senior Community No
Tax ID 28-005-202-051
Ownership Fee Simple
Security Features Security System
Read Less
Want to know what your home might be worth? Contact us for a FREE valuation!

Our team is ready to help you sell your home for the highest possible price ASAP

Bought with James Spaziano • Addison Wolfe - Newtown





