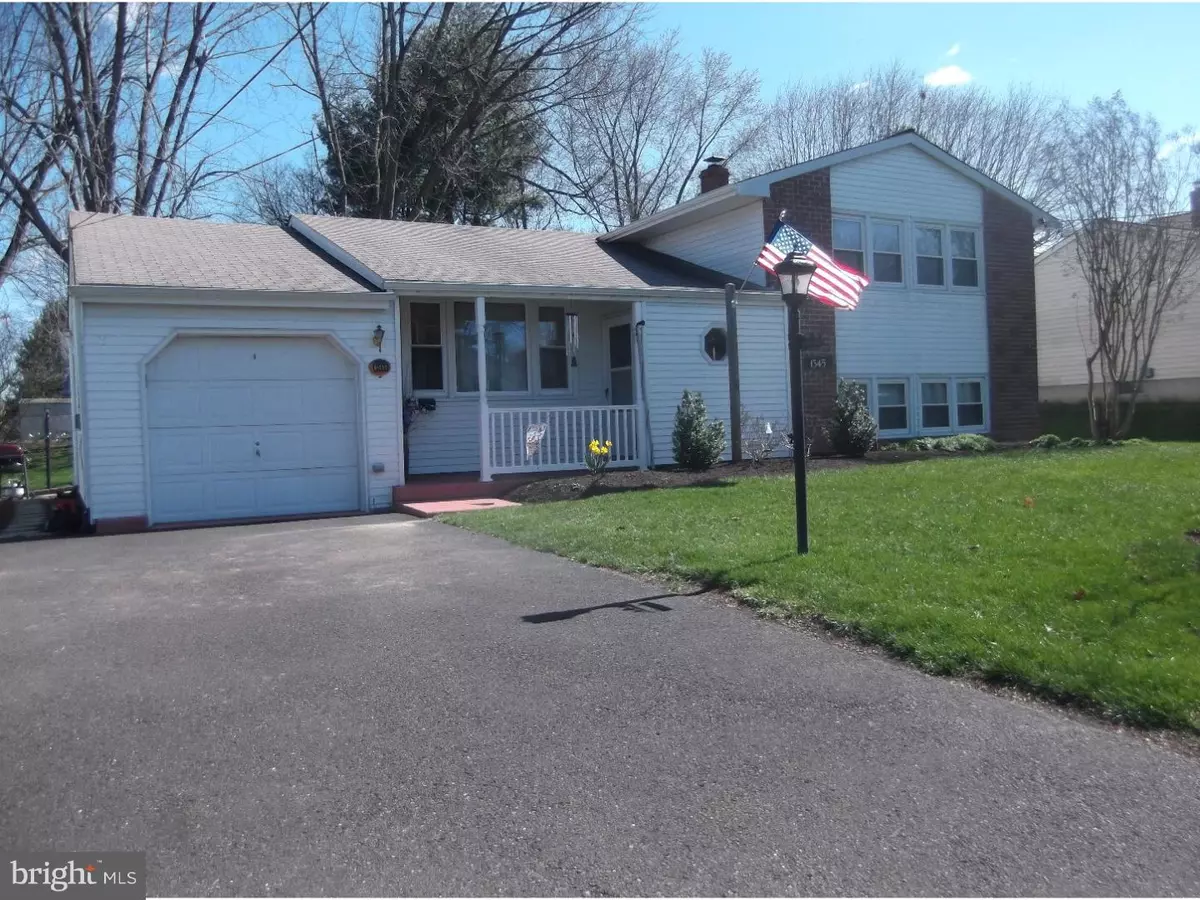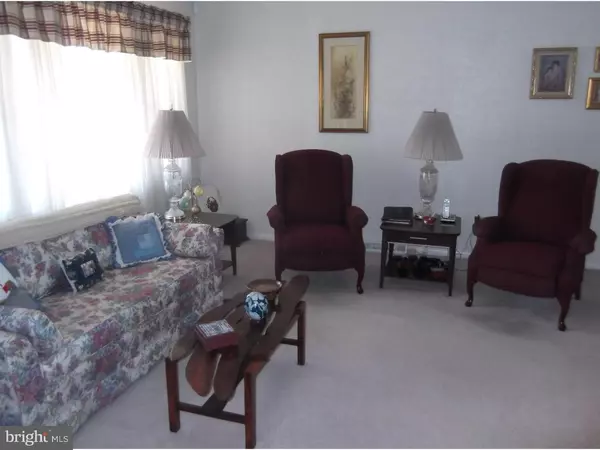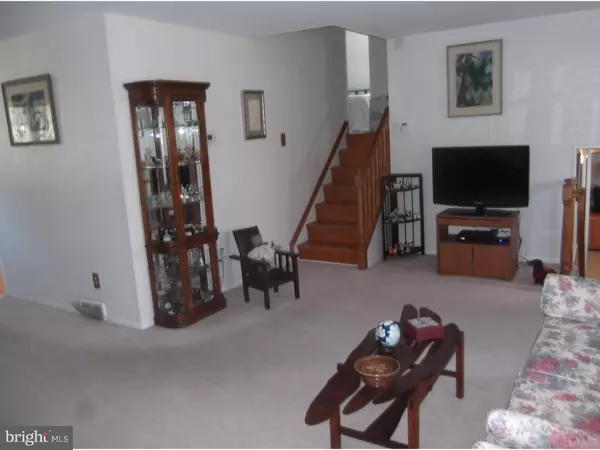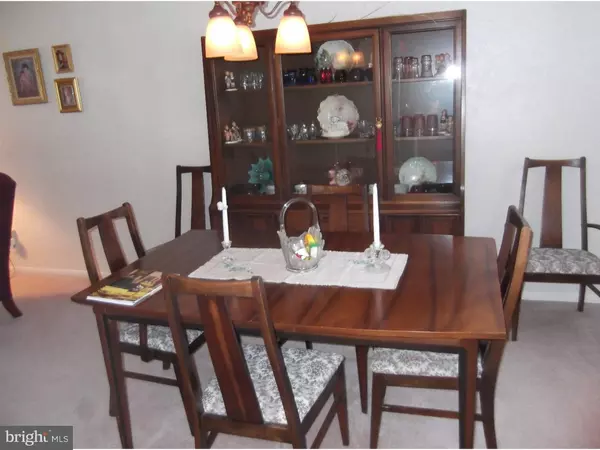$279,900
$279,900
For more information regarding the value of a property, please contact us for a free consultation.
1345 GLAZAR RD Warminster, PA 18974
3 Beds
2 Baths
1,318 SqFt
Key Details
Sold Price $279,900
Property Type Single Family Home
Sub Type Detached
Listing Status Sold
Purchase Type For Sale
Square Footage 1,318 sqft
Price per Sqft $212
Subdivision Log College
MLS Listing ID 1003873163
Sold Date 06/13/16
Style Traditional,Split Level
Bedrooms 3
Full Baths 1
Half Baths 1
HOA Y/N N
Abv Grd Liv Area 1,318
Originating Board TREND
Year Built 1963
Annual Tax Amount $4,022
Tax Year 2016
Lot Size 10,125 Sqft
Acres 0.23
Lot Dimensions 75X135
Property Description
Immaculate split level home with a touch control front door lock. A full ONE YEAR Home warrant is being offered. The home has a one car attached garage and sits on 0.23 acres with a great back yard and rear deck with afternoon shade for those summer cookouts. The high efficiency gas heating system and central air conditioning systems keep everyone comfortable year round. The enlarged and custom designed kitchen, with custom cabinetry, solid wood floor, top grade appliances Roper range, Jennair electric oven, Bosch dishwasher, Amana refrigerator, and built in desk. All counter tops are corian with a double sink. Newer gas stove, built-in microwave, dishwasher. Full house Onan NATURAL GAS powered generator automatic start and changeover system provides assurance of no power outages. The three bedrooms have beautiful original wood flooring and plenty of closet space. The dining room off the living room is next to the kitchen. The lower level has all ceramic tile flooring and a great recreational room with an entertainment center along with a gas fireplace/stove for those cold winter nights. The utility room has been remodeled and includes the laundry area with custom cabinets and counter tops. Newer Whirlpool washer and dryer, updated gas hot water heater. The lower level also has a half bath with ceramic tile floor. The home also includes a built in security alarm system with a secondary transmitter alert. The exterior features leaf gutters on gutters and controlled draining down spouts. This is a home you have to see to fully appreciate, so schedule appointment today.
Location
State PA
County Bucks
Area Warminster Twp (10149)
Zoning R2
Rooms
Other Rooms Living Room, Dining Room, Primary Bedroom, Bedroom 2, Kitchen, Family Room, Bedroom 1, Laundry
Basement Partial, Fully Finished
Interior
Interior Features Ceiling Fan(s), Exposed Beams, Kitchen - Eat-In
Hot Water Natural Gas
Heating Gas, Forced Air, Radiant
Cooling Central A/C
Flooring Wood, Fully Carpeted, Tile/Brick
Fireplaces Number 1
Fireplaces Type Gas/Propane
Equipment Cooktop, Built-In Range, Oven - Self Cleaning, Dishwasher
Fireplace Y
Window Features Energy Efficient
Appliance Cooktop, Built-In Range, Oven - Self Cleaning, Dishwasher
Heat Source Natural Gas
Laundry Lower Floor
Exterior
Exterior Feature Deck(s)
Garage Spaces 4.0
Utilities Available Cable TV
Water Access N
Roof Type Pitched,Shingle
Accessibility None
Porch Deck(s)
Attached Garage 1
Total Parking Spaces 4
Garage Y
Building
Story Other
Sewer Public Sewer
Water Public
Architectural Style Traditional, Split Level
Level or Stories Other
Additional Building Above Grade
New Construction N
Schools
Elementary Schools Willow Dale
Middle Schools Log College
High Schools William Tennent
School District Centennial
Others
Senior Community No
Tax ID 49-036-100
Ownership Fee Simple
Security Features Security System
Read Less
Want to know what your home might be worth? Contact us for a FREE valuation!

Our team is ready to help you sell your home for the highest possible price ASAP

Bought with Carol S Synol • Long & Foster Real Estate, Inc.





