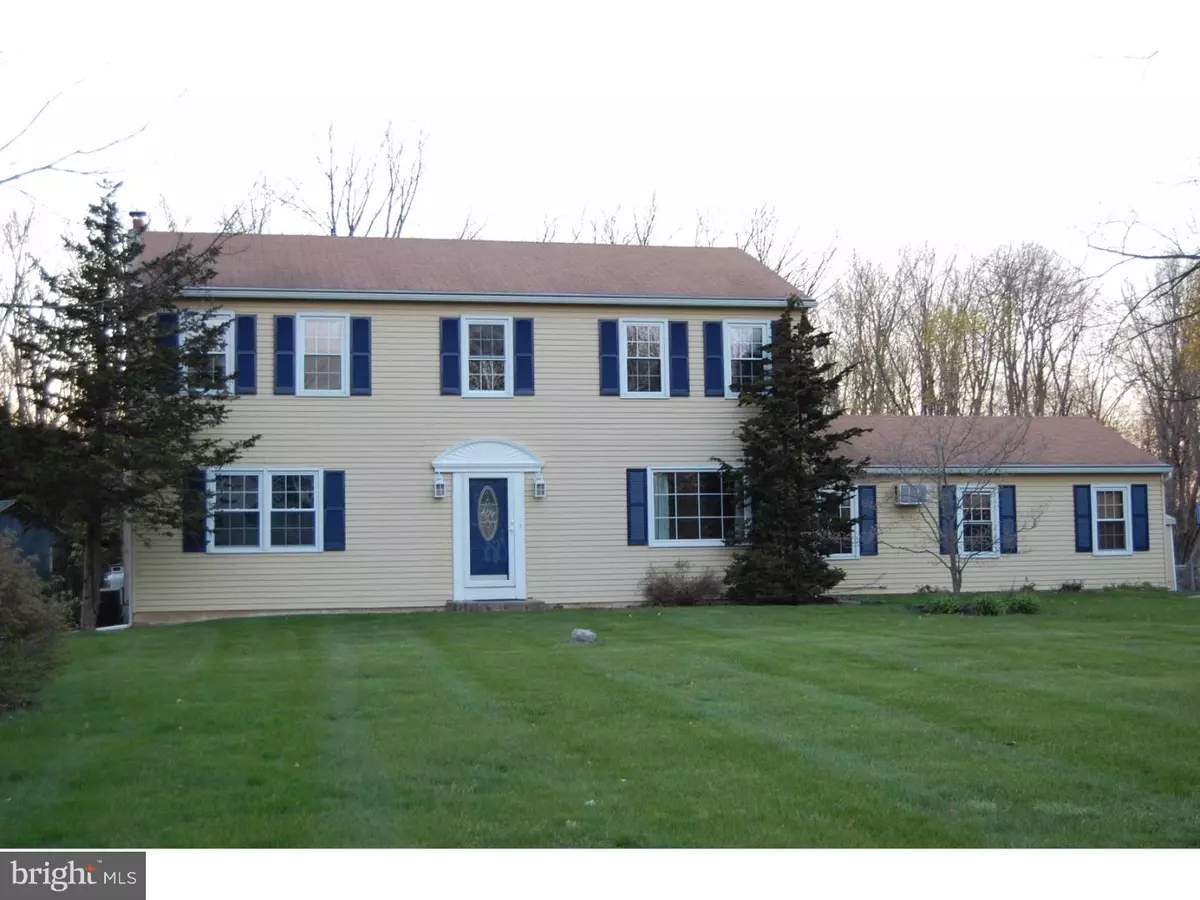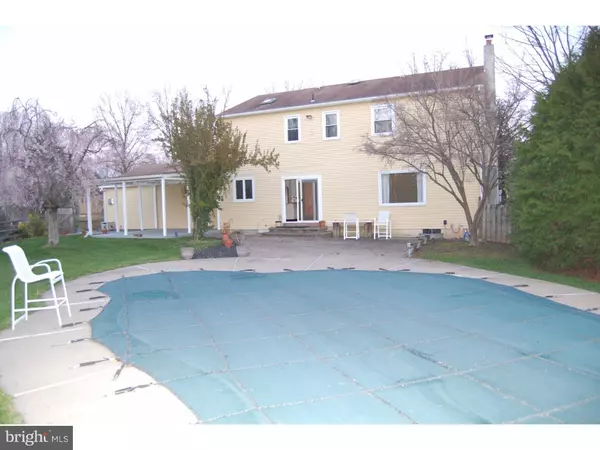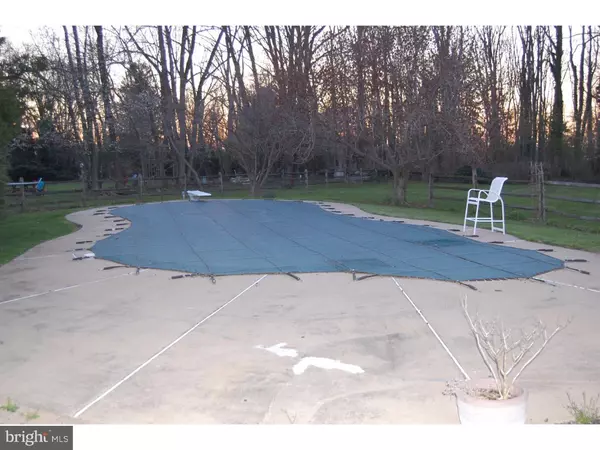$392,000
$389,900
0.5%For more information regarding the value of a property, please contact us for a free consultation.
18 TIFFANY DR Hilltown, PA 18944
4 Beds
3 Baths
2,884 SqFt
Key Details
Sold Price $392,000
Property Type Single Family Home
Sub Type Detached
Listing Status Sold
Purchase Type For Sale
Square Footage 2,884 sqft
Price per Sqft $135
Subdivision Hilltown
MLS Listing ID 1003873293
Sold Date 07/29/16
Style Colonial
Bedrooms 4
Full Baths 2
Half Baths 1
HOA Y/N N
Abv Grd Liv Area 2,884
Originating Board TREND
Year Built 1978
Annual Tax Amount $6,822
Tax Year 2016
Lot Size 1.171 Acres
Acres 1.17
Lot Dimensions 0X0
Property Description
Breakfast at Tiffany's! That beautiful movie classic will play in your mind as you view this lovely colonial home! This is a house that will satisfy everyone's requirements when looking for a home starting with spacious indoor and outdoor living in a quiet, rural community that is still only minutes away from top rated schools, shopping and entertainment. This home has everything you're looking for. A family room with fireplace for cozy evenings on chilly nights, and a built in swimming pool for those hot summer days! Plenty of storage in the fully loaded kitchen including a double oven, built in microwave, built in range, dishwasher, granite countertops, island and pantry. The spacious first floor boasts hardwood flooring and includes a formal dining room, living room, laundry room including the washer and dryer, and a powder room. Enjoy breakfast in the eat-in kitchen or head outside through the French doors to the brick paved patio. There is a large backyard where entertaining can take place poolside, by the additional covered patio area or around the fire pit. A rainy day won't spoil your party. You can bring it indoors where there's plenty of room in the fully finished basement. When you're ready for the party to end you can head upstairs to sleep in 4 spacious bedrooms. The master bedroom has a large walk-in closet and a master bath with a shower and Jacuzzi tub. The remaining bedrooms share an additional full bath. A two car garage means never having to scrape the car windshield on cold or snowy mornings, plus there is plenty of off street parking on your paved driveway. This is a house you'll be proud to home!
Location
State PA
County Bucks
Area Hilltown Twp (10115)
Zoning RR
Rooms
Other Rooms Living Room, Dining Room, Primary Bedroom, Bedroom 2, Bedroom 3, Kitchen, Family Room, Bedroom 1, Laundry
Basement Full
Interior
Interior Features Primary Bath(s), Ceiling Fan(s), Wood Stove, Dining Area
Hot Water Electric
Heating Oil, Hot Water
Cooling Central A/C
Flooring Wood, Fully Carpeted, Vinyl
Fireplaces Number 1
Fireplaces Type Brick
Equipment Built-In Range, Dishwasher
Fireplace Y
Appliance Built-In Range, Dishwasher
Heat Source Oil
Laundry Main Floor
Exterior
Parking Features Garage Door Opener
Garage Spaces 5.0
Fence Other
Pool In Ground
Water Access N
Roof Type Shingle
Accessibility None
Attached Garage 2
Total Parking Spaces 5
Garage Y
Building
Lot Description Level, Trees/Wooded, Front Yard, Rear Yard, SideYard(s)
Story 2
Sewer On Site Septic
Water Well
Architectural Style Colonial
Level or Stories 2
Additional Building Above Grade
New Construction N
Schools
High Schools Pennridge
School District Pennridge
Others
Senior Community No
Tax ID 15-035-035-016
Ownership Fee Simple
Read Less
Want to know what your home might be worth? Contact us for a FREE valuation!

Our team is ready to help you sell your home for the highest possible price ASAP

Bought with Gregory S Parker • Coldwell Banker Realty





