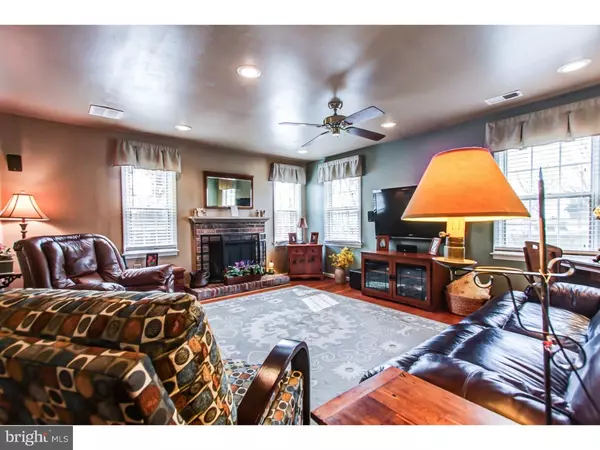$390,000
$400,000
2.5%For more information regarding the value of a property, please contact us for a free consultation.
10 MERIDIAN CIR Newtown, PA 18940
3 Beds
3 Baths
1,502 SqFt
Key Details
Sold Price $390,000
Property Type Single Family Home
Sub Type Detached
Listing Status Sold
Purchase Type For Sale
Square Footage 1,502 sqft
Price per Sqft $259
Subdivision Ridings Of Newtown
MLS Listing ID 1003874679
Sold Date 06/20/16
Style Ranch/Rambler
Bedrooms 3
Full Baths 2
Half Baths 1
HOA Fees $10/ann
HOA Y/N Y
Abv Grd Liv Area 1,502
Originating Board TREND
Year Built 1977
Annual Tax Amount $4,154
Tax Year 2016
Lot Size 10,890 Sqft
Acres 0.25
Lot Dimensions 160X100
Property Description
Thoroughly renovated and redesigned 3-bedroom/2.5 bath RANCH home located in the highly-desirable neighborhood of The Ridings of Newtown. Enjoy one floor living with spacious open layout. MAIN LEVEL: Enter in large, open rooms with plenty of charm and great attention to detail. Gleaming hardwood flooring in the foyer set the tone for this home. FAMILY ROOM: This room has hardwood flooring, a gas brick fireplace with raised hearth and plenty of window! SUNROOM: This recent addition of June, 2015 has four large Pella windows giving plenty of light. Notice the plank ceiling with overhead fan. A french door opens onto a paver patio. Gorgeous forsythia bushes surround the back yard giving privacy and springtime beauty. KITCHEN: The spacious kitchen will delight any chef with its stainless steel appliances, upgraded striking granite counter tops, tile back splash, arched and square-designed cabinets, pendant lighting, skylight, gleaming hardwood floors. A showplace island adds understated elegance with its raised-panel style, striking granite and ample space for family meals. MASTER BEDROOM: The spacious owner's bedroom is luxuriously carpeted, sun-filled, overhead fan with window dressing and blinds. MASTER BATHROOM: Soaking tub and huge walk-in shower. Lots of tile and beautifully designed! SECOND BEDROOM: This is a delightful room, ample-sized and color coordinated. THIRD BEDROOM: This bedroom is located on the other wing of the home. It offers privacy and is perfect for visitors. Notice the bow windows and beautiful wood flooring. ADJOINING BATHROOM: This is a showplace bath deserving a page in Architectural Digest. GARAGE: Clean, well-cared for, the way This garage can be easily converted into a fourth bedroom. It is fully insulated and wall boarded. HIGHLIGHTS: New Pella windows, Sun Room(2015), Master Bath '12, 2nd bathroom '14, newer water heater and newer HVAC, new Driveway. To top it all off, a new Underground sprinkler system, which actually cuts your sewer bill! This home is move in condition! No Basement. in the award-winning COUNCIL ROCK SCHOOL DISTRICT. Located on a corner lot professionally landscaped with plantings and trees.
Location
State PA
County Bucks
Area Newtown Twp (10129)
Zoning R1
Rooms
Other Rooms Living Room, Dining Room, Primary Bedroom, Bedroom 2, Kitchen, Family Room, Bedroom 1, Other
Interior
Interior Features Kitchen - Island, Stall Shower, Breakfast Area
Hot Water Electric
Heating Propane
Cooling Central A/C
Flooring Wood, Fully Carpeted, Tile/Brick
Fireplaces Number 1
Fireplaces Type Brick
Equipment Dishwasher, Disposal
Fireplace Y
Window Features Energy Efficient
Appliance Dishwasher, Disposal
Heat Source Bottled Gas/Propane
Laundry Main Floor
Exterior
Garage Spaces 3.0
Amenities Available Swimming Pool
Water Access N
Accessibility None
Total Parking Spaces 3
Garage N
Building
Lot Description Corner
Story 1
Sewer Public Sewer
Water Public
Architectural Style Ranch/Rambler
Level or Stories 1
Additional Building Above Grade
New Construction N
Schools
High Schools Council Rock High School North
School District Council Rock
Others
HOA Fee Include Pool(s)
Senior Community No
Tax ID 29-029-036
Ownership Fee Simple
Acceptable Financing Conventional, FHA 203(b)
Listing Terms Conventional, FHA 203(b)
Financing Conventional,FHA 203(b)
Read Less
Want to know what your home might be worth? Contact us for a FREE valuation!

Our team is ready to help you sell your home for the highest possible price ASAP

Bought with Tammy L Smith • Long & Foster Real Estate, Inc.





