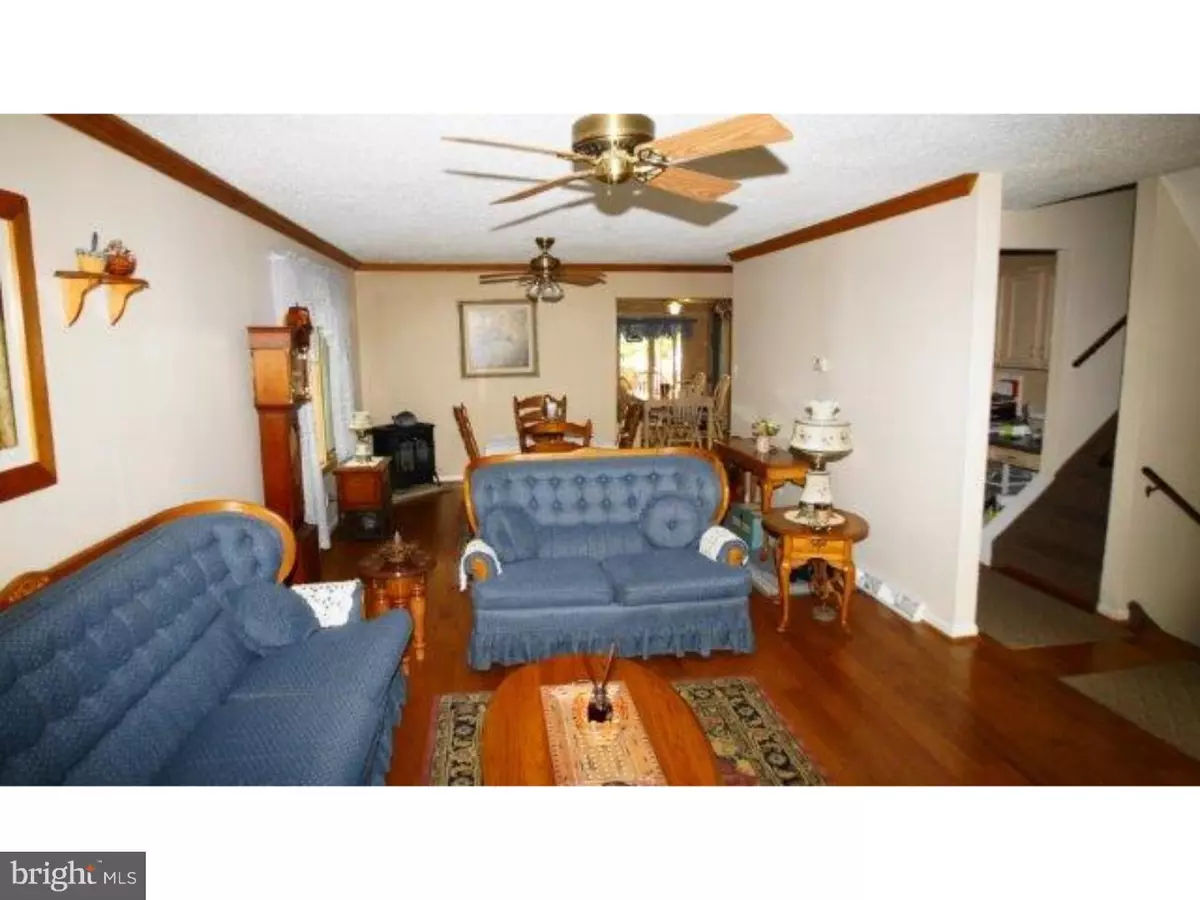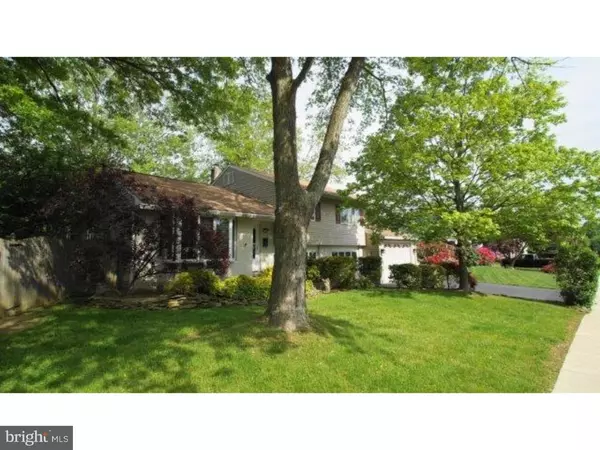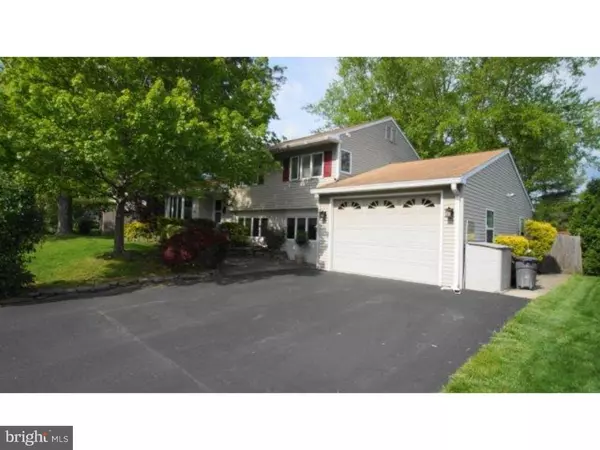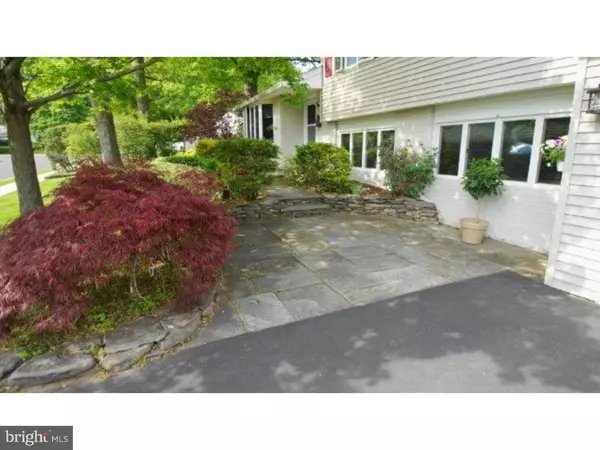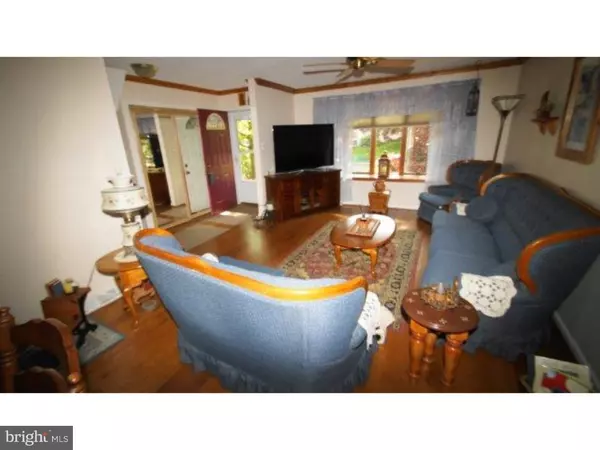$333,000
$349,900
4.8%For more information regarding the value of a property, please contact us for a free consultation.
133 PAUL RD Yardley, PA 19067
4 Beds
2 Baths
1,806 SqFt
Key Details
Sold Price $333,000
Property Type Single Family Home
Sub Type Detached
Listing Status Sold
Purchase Type For Sale
Square Footage 1,806 sqft
Price per Sqft $184
Subdivision Yardley Farms
MLS Listing ID 1003876021
Sold Date 09/09/16
Style Traditional,Split Level
Bedrooms 4
Full Baths 1
Half Baths 1
HOA Y/N N
Abv Grd Liv Area 1,806
Originating Board TREND
Year Built 1958
Annual Tax Amount $4,910
Tax Year 2016
Lot Size 9,960 Sqft
Acres 0.23
Lot Dimensions 83X120
Property Description
This lovely home on private corner lot has all the curb appeal you would want. Beautifully sided and landscaped and Mrs. Clean lives here. Some of the features are Pella windows, new carpeting, refinished hardwood flooring, shed roof, gutter guards, powder room, downstairs carpeting and above all a BRAND NEW WHOLE HOUSE GENERATOR. yes you will be the one with full power around the clock throughout all the power failures in spring, fall and snowstorms. This house is spacious with very large kitchen with wonderful cross breezes, large family room and huge deck. The garage is a front to back 2 car piggyback with opener. Central air, upstairs remodeled bath with skylight and too much to mention. A great home for entertaining and family time!!
Location
State PA
County Bucks
Area Falls Twp (10113)
Zoning NCR
Rooms
Other Rooms Living Room, Dining Room, Primary Bedroom, Bedroom 2, Bedroom 3, Kitchen, Family Room, Bedroom 1, Laundry
Interior
Interior Features Skylight(s), Kitchen - Eat-In
Hot Water Natural Gas
Heating Gas
Cooling Central A/C
Equipment Commercial Range, Dishwasher, Disposal
Fireplace N
Window Features Bay/Bow
Appliance Commercial Range, Dishwasher, Disposal
Heat Source Natural Gas
Laundry Lower Floor
Exterior
Exterior Feature Deck(s)
Garage Spaces 4.0
Water Access N
Accessibility None
Porch Deck(s)
Total Parking Spaces 4
Garage N
Building
Lot Description Corner
Story Other
Sewer Public Sewer
Water Public
Architectural Style Traditional, Split Level
Level or Stories Other
Additional Building Above Grade
New Construction N
Schools
School District Pennsbury
Others
Senior Community No
Tax ID 13-030-095
Ownership Fee Simple
Read Less
Want to know what your home might be worth? Contact us for a FREE valuation!

Our team is ready to help you sell your home for the highest possible price ASAP

Bought with Pavel Balon • Weichert Realtors

