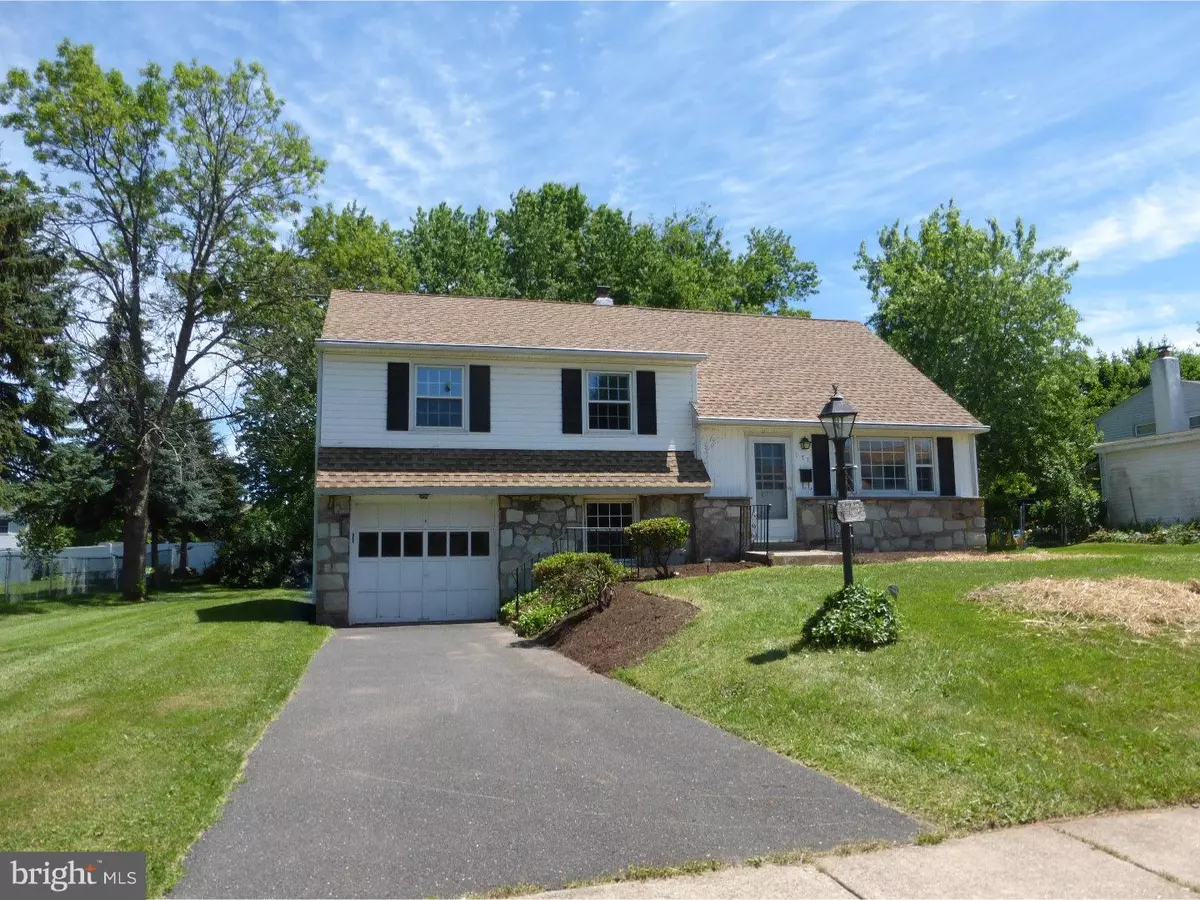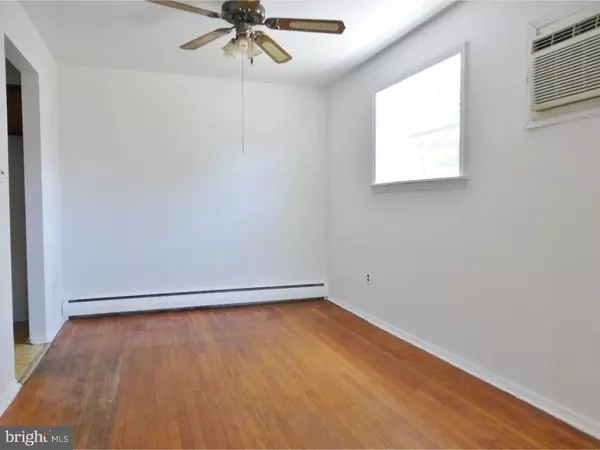$250,000
$250,000
For more information regarding the value of a property, please contact us for a free consultation.
177 WESTBURY DR Warminster, PA 18974
4 Beds
3 Baths
1,365 SqFt
Key Details
Sold Price $250,000
Property Type Single Family Home
Sub Type Detached
Listing Status Sold
Purchase Type For Sale
Square Footage 1,365 sqft
Price per Sqft $183
Subdivision Delmont Manor
MLS Listing ID 1003876779
Sold Date 08/04/16
Style Colonial,Split Level
Bedrooms 4
Full Baths 2
Half Baths 1
HOA Y/N N
Abv Grd Liv Area 1,365
Originating Board TREND
Year Built 1963
Annual Tax Amount $3,874
Tax Year 2016
Acres 0.24
Lot Dimensions .
Property Description
Original owner lovingly maintained this 4 bedroom, 2.5 bath home located on a quiet and manicured street in desirable Delmont Manor with just a short drive to shops & restaurants! Enter into the bright living room flooded with natural light that opens into the separate dining room with hardwood flooring, perfect for family meals and entertaining. Make the eat in kitchen your own with a fresh coat of paint on the solid wood cabinets or possibly open up the wall into the dining room with an island. Off the kitchen the lower level features a finished family room, laundry, half bath and walk out to the backyard. On the 2nd floor are 3 bedrooms, all with hardwood flooring and a full hall bath. One more level up is the master retreat with hardwood flooring and its own separate full bath. Additional storage located off the master bedroom deep with in the closet and in the crawl space located off the family room. Large backyard goes back beyond bushes & trees to the neighboring fence line. Roof replaced with in the past 10 years. New hardwood flooring installed on 2nd floor in 2008. New furnace replaced in 2008.
Location
State PA
County Bucks
Area Warminster Twp (10149)
Zoning R2
Rooms
Other Rooms Living Room, Dining Room, Primary Bedroom, Bedroom 2, Bedroom 3, Kitchen, Family Room, Bedroom 1
Basement Partial, Outside Entrance, Fully Finished
Interior
Interior Features Primary Bath(s), Ceiling Fan(s), Kitchen - Eat-In
Hot Water Natural Gas
Heating Gas, Hot Water
Cooling Wall Unit
Fireplace N
Heat Source Natural Gas
Laundry Lower Floor
Exterior
Garage Spaces 1.0
Water Access N
Roof Type Shingle
Accessibility None
Attached Garage 1
Total Parking Spaces 1
Garage Y
Building
Lot Description Level
Story Other
Sewer Public Sewer
Water Public
Architectural Style Colonial, Split Level
Level or Stories Other
Additional Building Above Grade
New Construction N
Schools
High Schools William Tennent
School District Centennial
Others
Senior Community No
Tax ID 49-006-252
Ownership Fee Simple
Security Features Security System
Acceptable Financing Conventional
Listing Terms Conventional
Financing Conventional
Read Less
Want to know what your home might be worth? Contact us for a FREE valuation!

Our team is ready to help you sell your home for the highest possible price ASAP

Bought with Lisa A Barnett • Keller Williams Real Estate-Langhorne





