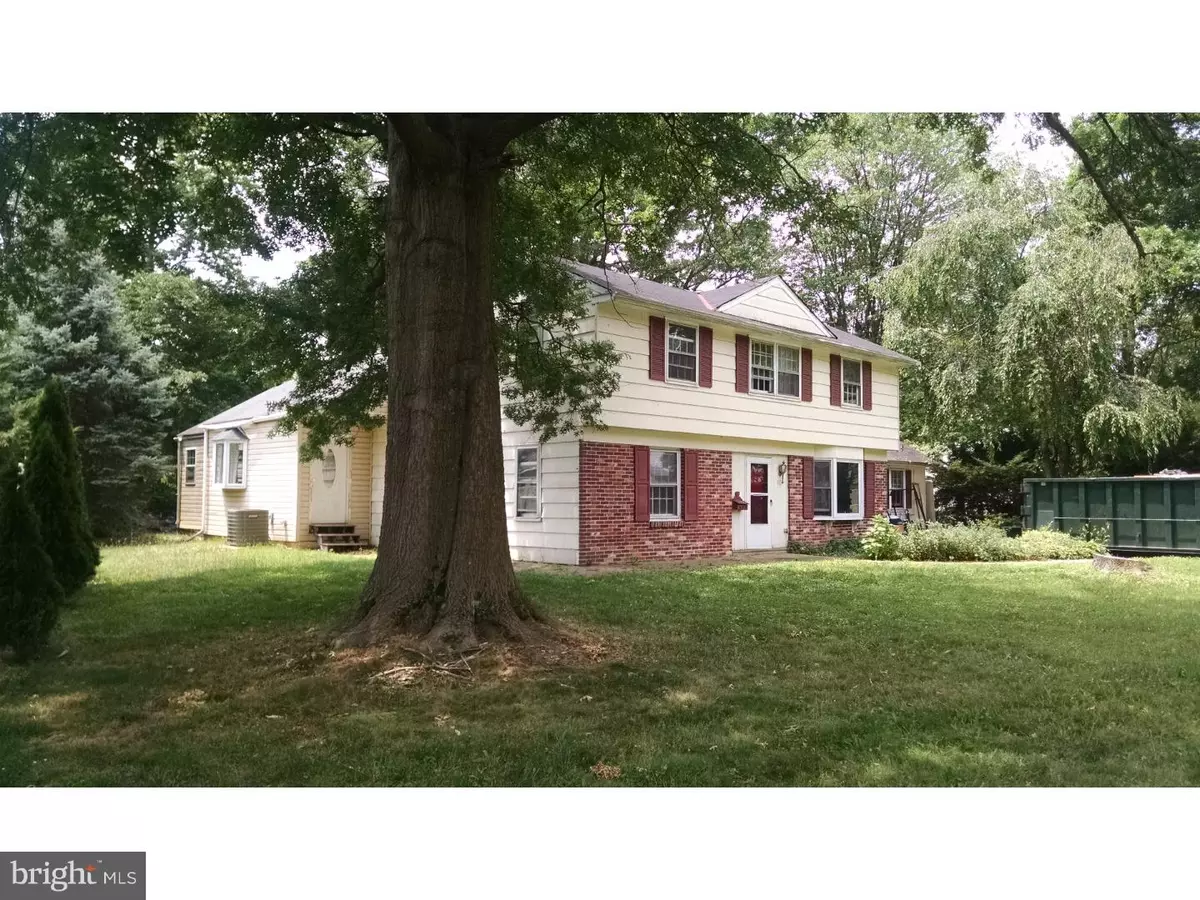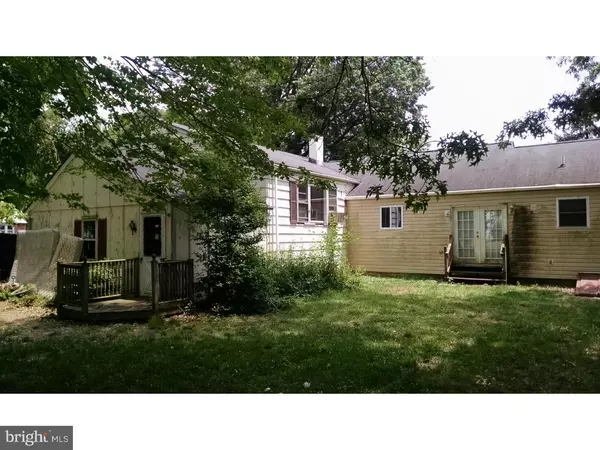$210,000
$219,900
4.5%For more information regarding the value of a property, please contact us for a free consultation.
372 CAMBERLY RD Warminster, PA 18974
4 Beds
4 Baths
2,002 SqFt
Key Details
Sold Price $210,000
Property Type Single Family Home
Sub Type Detached
Listing Status Sold
Purchase Type For Sale
Square Footage 2,002 sqft
Price per Sqft $104
Subdivision Centennial Hills
MLS Listing ID 1003877251
Sold Date 08/19/16
Style Colonial,Split Level
Bedrooms 4
Full Baths 2
Half Baths 2
HOA Y/N N
Abv Grd Liv Area 2,002
Originating Board TREND
Year Built 1959
Annual Tax Amount $4,575
Tax Year 2016
Lot Size 0.396 Acres
Acres 0.4
Lot Dimensions 115X150
Property Description
Contractor special!! Large corner lot property in Warminster. Property is a TLC! Original house with 3 bedrooms and hall bath. Garage converted into rec room. Large "in-law suite" with kitchenette and bathroom,connected to house in the rear. Separate entrance to inlaw and full basement with bilco doors. Possible subdivision, check with Warminster Township. Being sold AS-IS condition.
Location
State PA
County Bucks
Area Warminster Twp (10149)
Zoning R2
Rooms
Other Rooms Living Room, Dining Room, Primary Bedroom, Bedroom 2, Bedroom 3, Kitchen, Family Room, Bedroom 1, In-Law/auPair/Suite, Laundry, Other
Basement Partial
Interior
Hot Water Natural Gas
Heating Gas, Forced Air
Cooling Central A/C
Fireplace N
Heat Source Natural Gas
Laundry Main Floor
Exterior
Exterior Feature Patio(s)
Water Access N
Accessibility None
Porch Patio(s)
Garage N
Building
Lot Description Corner, SideYard(s), Subdivision Possible
Story Other
Sewer Public Sewer
Water Public
Architectural Style Colonial, Split Level
Level or Stories Other
Additional Building Above Grade, Shed
New Construction N
Schools
Elementary Schools Mcdonald
Middle Schools Log College
High Schools William Tennent
School District Centennial
Others
Senior Community No
Tax ID 49-025-110
Ownership Fee Simple
Read Less
Want to know what your home might be worth? Contact us for a FREE valuation!

Our team is ready to help you sell your home for the highest possible price ASAP

Bought with Teodozia S. S Pepe • Weichert Realtors





