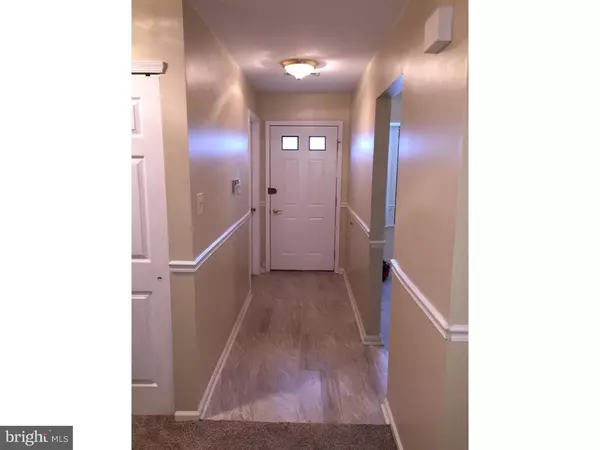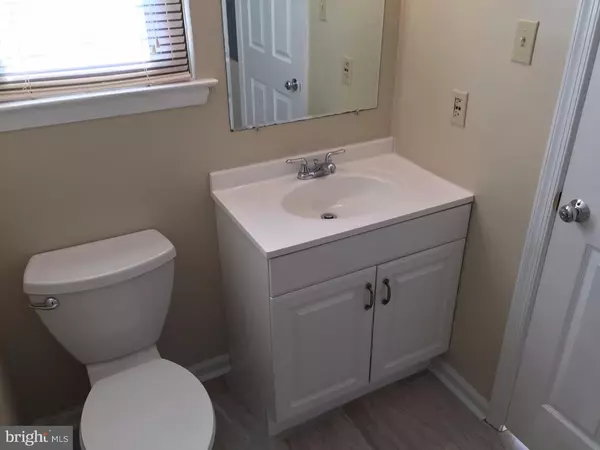$225,000
$229,000
1.7%For more information regarding the value of a property, please contact us for a free consultation.
283 HUDSON CT Holland, PA 18966
3 Beds
2 Baths
1,532 SqFt
Key Details
Sold Price $225,000
Property Type Townhouse
Sub Type Interior Row/Townhouse
Listing Status Sold
Purchase Type For Sale
Square Footage 1,532 sqft
Price per Sqft $146
Subdivision Tapestry
MLS Listing ID 1003879665
Sold Date 12/16/16
Style Contemporary
Bedrooms 3
Full Baths 1
Half Baths 1
HOA Fees $66/qua
HOA Y/N Y
Abv Grd Liv Area 1,532
Originating Board TREND
Year Built 1984
Annual Tax Amount $3,583
Tax Year 2016
Lot Size 1,700 Sqft
Acres 0.04
Lot Dimensions 20X85
Property Description
This is a Truly Move-In ready Home! Offering 3 bedrooms, 1.5 bathrooms freshly updated with new carpets, tile and paint. Do you like to cook? You're going to love the brand new kitchen! Enjoy your home cooked meals in your dining room or outside on your covered patio! Both the powder room and upstairs full bath have also been nicely updated. Convenient downstairs laundry including the washer & dryer. The upper level offers two generous sized bedrooms and a Master suite with a wall of closets! All bedrooms feature ceiling fans as well. Two outside attached storage rooms, an under stair closet and expansive hall coat closet provide plenty of additional storage throughout the home. Great location near shopping, dining and major roads in Council Rock School make this a must see home!
Location
State PA
County Bucks
Area Northampton Twp (10131)
Zoning R3
Rooms
Other Rooms Living Room, Dining Room, Primary Bedroom, Bedroom 2, Kitchen, Bedroom 1, Laundry, Attic
Interior
Interior Features Kitchen - Eat-In
Hot Water Electric
Heating Electric, Heat Pump - Electric BackUp, Forced Air
Cooling Central A/C
Flooring Fully Carpeted, Tile/Brick
Equipment Dishwasher, Disposal, Built-In Microwave
Fireplace N
Appliance Dishwasher, Disposal, Built-In Microwave
Heat Source Electric
Laundry Main Floor
Exterior
Exterior Feature Patio(s)
Amenities Available Swimming Pool
Water Access N
Roof Type Pitched,Shingle
Accessibility None
Porch Patio(s)
Garage N
Building
Story 2
Sewer Public Sewer
Water Public
Architectural Style Contemporary
Level or Stories 2
Additional Building Above Grade
New Construction N
Schools
School District Council Rock
Others
HOA Fee Include Pool(s),Common Area Maintenance,Snow Removal
Senior Community No
Tax ID 31-067-203
Ownership Fee Simple
Read Less
Want to know what your home might be worth? Contact us for a FREE valuation!

Our team is ready to help you sell your home for the highest possible price ASAP

Bought with Rita Linchuk • RE/MAX Elite





