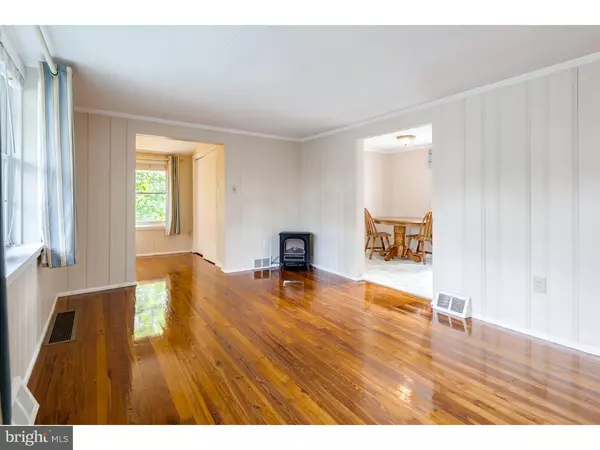$215,000
$224,900
4.4%For more information regarding the value of a property, please contact us for a free consultation.
646 HAMPTON AVE Southampton, PA 18966
2 Beds
1 Bath
1,032 SqFt
Key Details
Sold Price $215,000
Property Type Single Family Home
Sub Type Detached
Listing Status Sold
Purchase Type For Sale
Square Footage 1,032 sqft
Price per Sqft $208
MLS Listing ID 1003879747
Sold Date 12/28/16
Style Cape Cod
Bedrooms 2
Full Baths 1
HOA Y/N N
Abv Grd Liv Area 1,032
Originating Board TREND
Year Built 1925
Annual Tax Amount $2,373
Tax Year 2016
Lot Size 7,506 Sqft
Acres 0.17
Lot Dimensions 54X139
Property Description
Charming and Quaint describes this home. White picket fence and beautiful flower bed give this home great curb appeal. Enter into the large foyer that has gleaming hardwood floors that flow into the living room. The bright and cozy kitchen provides extra counter space for all of your cooking needs. The dining room has new carpeting and sliding glass doors that allow for plenty of natural light. The second level has all refinished hardwood floors. The full bath has newer vanity, tile floor and toilet. The master bedroom is bright and awaits your personal touch. The second bedroom is a good size and has an added space for a sitting area or office whatever you chose . The lower level has an unfinished walkout basement with plenty of storage space. Oil tank is in the basement and was replaced in 2015. The large deck off of the dining room provides added space for family and friends to gather and enjoy the outdoors. The yard has many options for all your outdoor activities. Large two car detached garage has an abundance of space for all your outdoor equipment or maybe even a workshop. The over-sized driveway has plenty of space for multiple vehicles. So come see this charming house and make it your next home!!! Virtual Staging was added to show options for furniture placement.
Location
State PA
County Bucks
Area Upper Southampton Twp (10148)
Zoning RS
Rooms
Other Rooms Living Room, Dining Room, Primary Bedroom, Kitchen, Bedroom 1
Basement Full, Unfinished, Outside Entrance
Interior
Interior Features Kitchen - Eat-In
Hot Water Oil
Heating Oil
Cooling Central A/C
Flooring Wood
Fireplace N
Heat Source Oil
Laundry Basement
Exterior
Parking Features Oversized
Garage Spaces 5.0
Water Access N
Accessibility None
Total Parking Spaces 5
Garage Y
Building
Lot Description Front Yard, Rear Yard
Story 2
Sewer Public Sewer
Water Public
Architectural Style Cape Cod
Level or Stories 2
Additional Building Above Grade
New Construction N
Schools
School District Centennial
Others
Senior Community No
Tax ID 48-012-051
Ownership Fee Simple
Read Less
Want to know what your home might be worth? Contact us for a FREE valuation!

Our team is ready to help you sell your home for the highest possible price ASAP

Bought with Tracy L Berard • Keller Williams Real Estate-Langhorne





