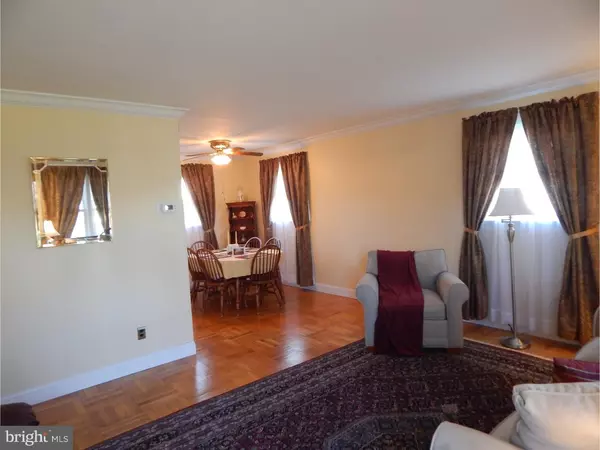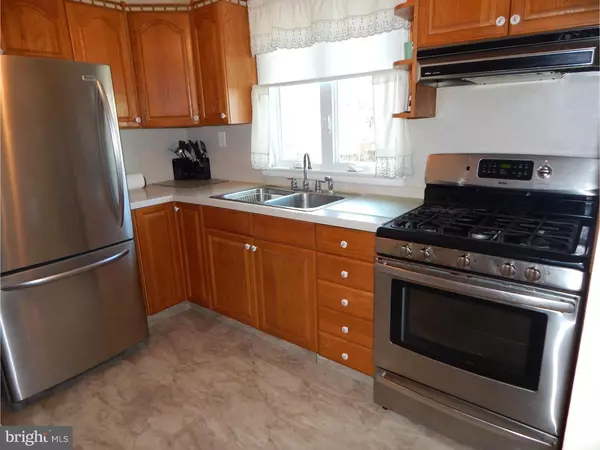$235,800
$229,800
2.6%For more information regarding the value of a property, please contact us for a free consultation.
21 OVERTON RD Hamilton, NJ 08690
3 Beds
2 Baths
1,485 SqFt
Key Details
Sold Price $235,800
Property Type Single Family Home
Sub Type Detached
Listing Status Sold
Purchase Type For Sale
Square Footage 1,485 sqft
Price per Sqft $158
Subdivision Sunset Manor
MLS Listing ID 1003881377
Sold Date 02/26/16
Style Colonial,Split Level
Bedrooms 3
Full Baths 2
HOA Y/N N
Abv Grd Liv Area 1,485
Originating Board TREND
Year Built 1957
Annual Tax Amount $6,264
Tax Year 2015
Lot Size 8,000 Sqft
Acres 0.18
Lot Dimensions 80X100
Property Description
Pride of ownership shows throughout this home. This Colonial Split Home has re-finished hardwood floors throughout, living room, dining room with crown molding, kitchen has stainless steel appliance package, extra large family room and two full bathrooms. Updated interior and exterior doors, windows, siding and trim. Updated heating and air (2008). Two attics for plenty of storage. Newly paved driveway. Private fenced yard.
Location
State NJ
County Mercer
Area Hamilton Twp (21103)
Zoning RES
Rooms
Other Rooms Living Room, Dining Room, Primary Bedroom, Bedroom 2, Kitchen, Family Room, Bedroom 1, Laundry
Interior
Interior Features Kitchen - Eat-In
Hot Water Natural Gas
Heating Gas
Cooling Central A/C
Fireplace N
Heat Source Natural Gas
Laundry Lower Floor
Exterior
Water Access N
Accessibility None
Garage N
Building
Story Other
Sewer Public Sewer
Water Public
Architectural Style Colonial, Split Level
Level or Stories Other
Additional Building Above Grade
New Construction N
Schools
Elementary Schools Sayen
Middle Schools Emily C Reynolds
School District Hamilton Township
Others
Senior Community No
Tax ID 03-01846-00022
Ownership Fee Simple
Acceptable Financing Conventional, VA, FHA 203(b)
Listing Terms Conventional, VA, FHA 203(b)
Financing Conventional,VA,FHA 203(b)
Read Less
Want to know what your home might be worth? Contact us for a FREE valuation!

Our team is ready to help you sell your home for the highest possible price ASAP

Bought with Justin M Reed • Smires & Associates





