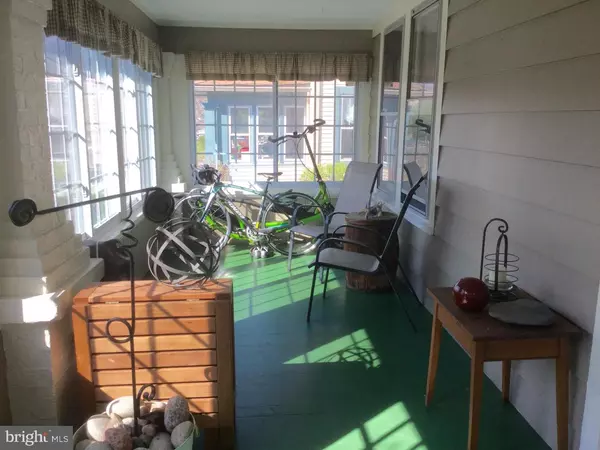$280,000
$290,500
3.6%For more information regarding the value of a property, please contact us for a free consultation.
203 SUMMIT ST Hightstown, NJ 08520
4 Beds
2 Baths
1,640 SqFt
Key Details
Sold Price $280,000
Property Type Single Family Home
Sub Type Detached
Listing Status Sold
Purchase Type For Sale
Square Footage 1,640 sqft
Price per Sqft $170
Subdivision None Available
MLS Listing ID 1003883771
Sold Date 06/09/16
Style Colonial
Bedrooms 4
Full Baths 1
Half Baths 1
HOA Y/N N
Abv Grd Liv Area 1,640
Originating Board TREND
Year Built 1920
Annual Tax Amount $8,465
Tax Year 2015
Lot Size 6,350 Sqft
Acres 0.15
Lot Dimensions 50X127
Property Description
Charming four bedroom home in the heart of Hightstown. This home has been lovingly cared for by its owners and it shows. Curb appeal is great, starting with the redwood and cedar shakes siding and nice trim, to the beautiful plantings found all around the exterior of the home and into the backyard. The fenced in yard is great for gatherings, whether in the yard, around the fire pit or at the table located on the slate patio. Enter the home through the enclosed porch, which allows for lots of sunlight to enter the home. It's also a nice space to sit and enjoy the outdoors. Inside, you are welcomed into a spacious living room with a wood burning fireplace, and following is the dining room. Both rooms have recently refinished hardwood floors with decorative inlay. The eat-in kitchen, walk in pantry, laundry room and half bath complete the first floor. The kitchen features a tiled counter and backsplash, lots of cabinet space and hardwood flooring. The home has four nice size bedrooms with hardwood flooring, as well as a full bathroom. The walkup attic is full sized can be used for storage or finished for extra storage. There is also a full unfinished basement. Outside there is a detached one car garage, and driveway parking for 3 or 4 more cars. I invite you to visit this home and hopefully you'll decide you want to stay.
Location
State NJ
County Mercer
Area Hightstown Boro (21104)
Zoning R-4
Rooms
Other Rooms Living Room, Dining Room, Primary Bedroom, Bedroom 2, Bedroom 3, Kitchen, Bedroom 1, Laundry, Attic
Basement Full, Unfinished
Interior
Interior Features Butlers Pantry, Ceiling Fan(s), Kitchen - Eat-In
Hot Water Natural Gas
Heating Gas, Radiator
Cooling Wall Unit
Flooring Wood, Tile/Brick
Fireplaces Number 1
Fireplaces Type Brick
Equipment Dishwasher
Fireplace Y
Appliance Dishwasher
Heat Source Natural Gas
Laundry Main Floor
Exterior
Exterior Feature Patio(s), Porch(es)
Garage Spaces 3.0
Fence Other
Water Access N
Roof Type Pitched,Shingle
Accessibility None
Porch Patio(s), Porch(es)
Total Parking Spaces 3
Garage Y
Building
Lot Description Level, Front Yard, Rear Yard, SideYard(s)
Story 2
Sewer Public Sewer
Water Public
Architectural Style Colonial
Level or Stories 2
Additional Building Above Grade
New Construction N
Schools
Middle Schools Melvin H Kreps School
High Schools Hightstown
School District East Windsor Regional Schools
Others
Senior Community No
Tax ID 04-00045-00009
Ownership Fee Simple
Read Less
Want to know what your home might be worth? Contact us for a FREE valuation!

Our team is ready to help you sell your home for the highest possible price ASAP

Bought with Carol Faaland-Kronmaier • Weichert Realtors - Hillsborough





