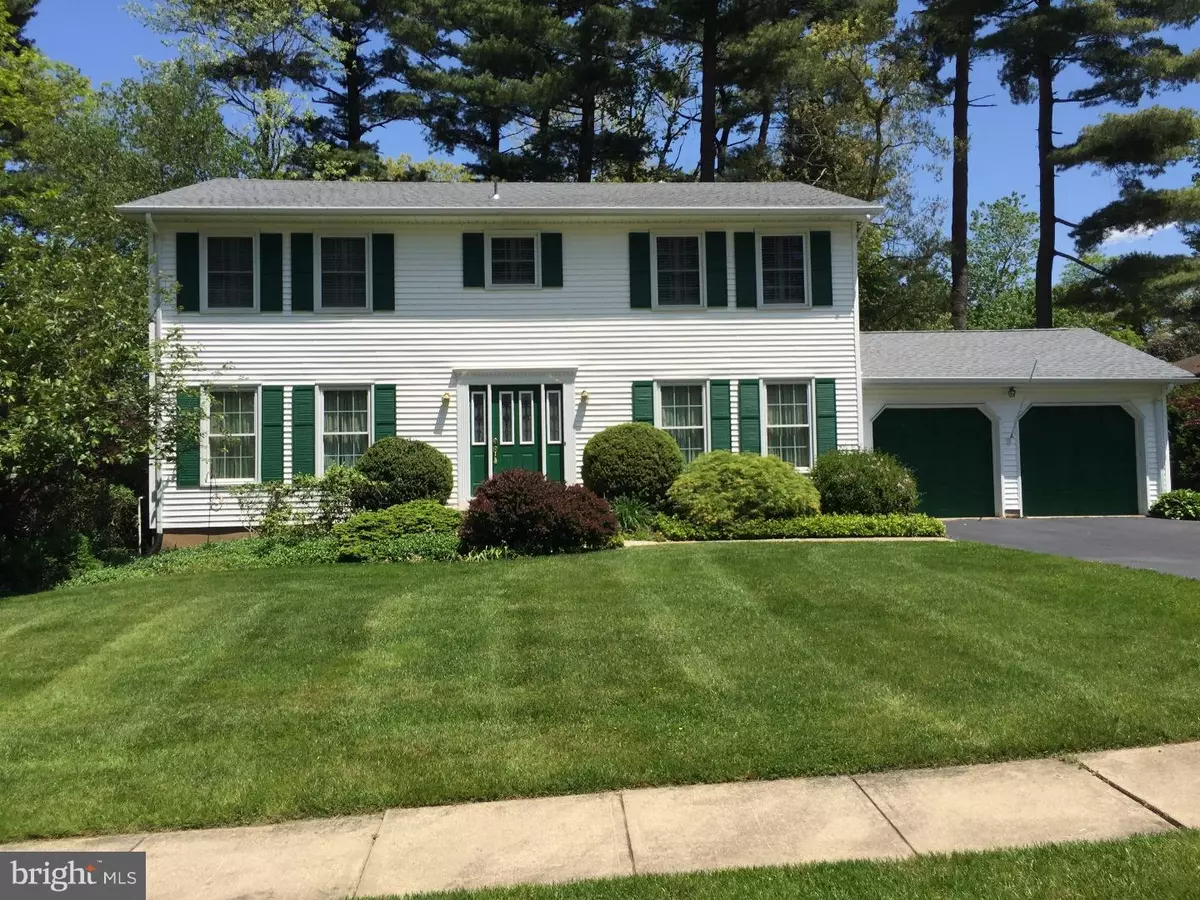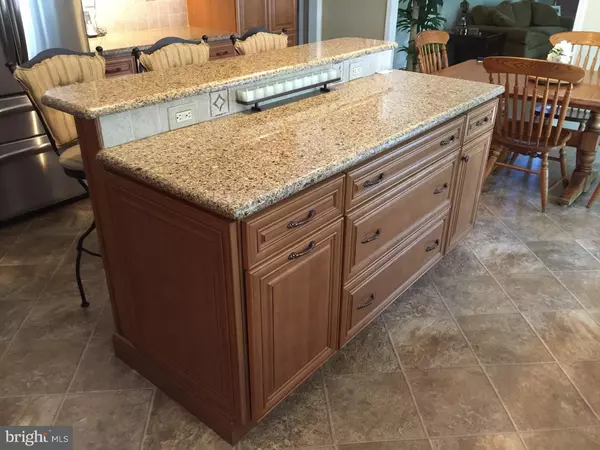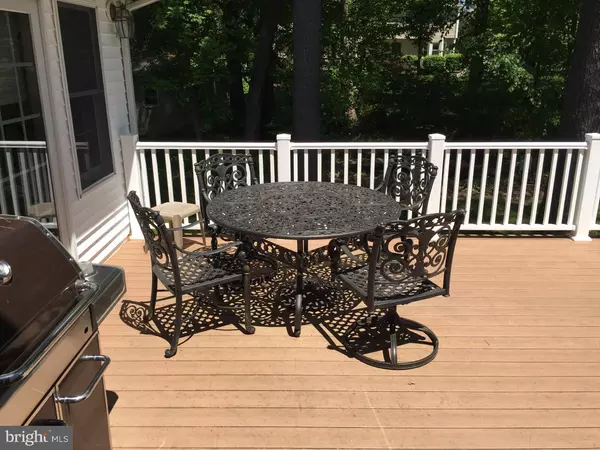$405,000
$419,900
3.5%For more information regarding the value of a property, please contact us for a free consultation.
4 CAVALIER DR Hamilton, NJ 08619
4 Beds
3 Baths
2,908 SqFt
Key Details
Sold Price $405,000
Property Type Single Family Home
Sub Type Detached
Listing Status Sold
Purchase Type For Sale
Square Footage 2,908 sqft
Price per Sqft $139
Subdivision University Heights
MLS Listing ID 1003885539
Sold Date 07/29/16
Style Colonial
Bedrooms 4
Full Baths 2
Half Baths 1
HOA Y/N N
Abv Grd Liv Area 2,908
Originating Board TREND
Year Built 1985
Annual Tax Amount $11,018
Tax Year 2015
Lot Size 0.379 Acres
Acres 0.38
Lot Dimensions 100X165
Property Description
Every once in awhile a special home becomes available. You'll love the gourmet cooks kitchen complete with convection thermador oven and cooktop. Bosch dishwasher and Kitchen Aid wine cooler. Granite counter tops, bar stools, pendant lights. Anderson slider leads to a beautiful inviting deck which overlooks a park like wooded lot and pond. Absolutely stunning sun room with several windows, skylights and french pocket doors. Family room features a cozy fireplace and built in bookcases. Large master suite with inviting plantation shutters and custom twin closets. Recently redone master bedroom bath and main bathroom. Full finished basement. First floor laundry room. This home has been well maintained through out the years by excellent contractors. There is no deferred maintenance on this home. Close to the train and all amenities including Mercer County Park and shopping malls. One of the finest streets in Hamilton. This one won't last.
Location
State NJ
County Mercer
Area Hamilton Twp (21103)
Zoning RES
Rooms
Other Rooms Living Room, Dining Room, Primary Bedroom, Bedroom 2, Bedroom 3, Kitchen, Family Room, Bedroom 1, Laundry, Other, Attic
Basement Full
Interior
Interior Features Primary Bath(s), Kitchen - Island, Skylight(s), Ceiling Fan(s), Sprinkler System, Stall Shower, Kitchen - Eat-In
Hot Water Natural Gas
Heating Gas, Forced Air
Cooling Central A/C
Flooring Wood, Fully Carpeted, Tile/Brick
Fireplaces Number 1
Fireplaces Type Brick
Equipment Cooktop, Built-In Range, Oven - Wall, Oven - Self Cleaning, Dishwasher
Fireplace Y
Window Features Replacement
Appliance Cooktop, Built-In Range, Oven - Wall, Oven - Self Cleaning, Dishwasher
Heat Source Natural Gas
Laundry Main Floor
Exterior
Exterior Feature Deck(s)
Garage Spaces 4.0
Utilities Available Cable TV
Water Access N
Roof Type Shingle
Accessibility None
Porch Deck(s)
Attached Garage 2
Total Parking Spaces 4
Garage Y
Building
Lot Description Sloping
Story 2
Foundation Brick/Mortar
Sewer Public Sewer
Water Public
Architectural Style Colonial
Level or Stories 2
Additional Building Above Grade
Structure Type Cathedral Ceilings
New Construction N
Schools
Elementary Schools University Heights
Middle Schools Emily C Reynolds
High Schools Hamilton North Nottingham
School District Hamilton Township
Others
Senior Community No
Tax ID 03-01527-00002
Ownership Fee Simple
Security Features Security System
Acceptable Financing Conventional
Listing Terms Conventional
Financing Conventional
Read Less
Want to know what your home might be worth? Contact us for a FREE valuation!

Our team is ready to help you sell your home for the highest possible price ASAP

Bought with Christine Barrett • RE/MAX Tri County





