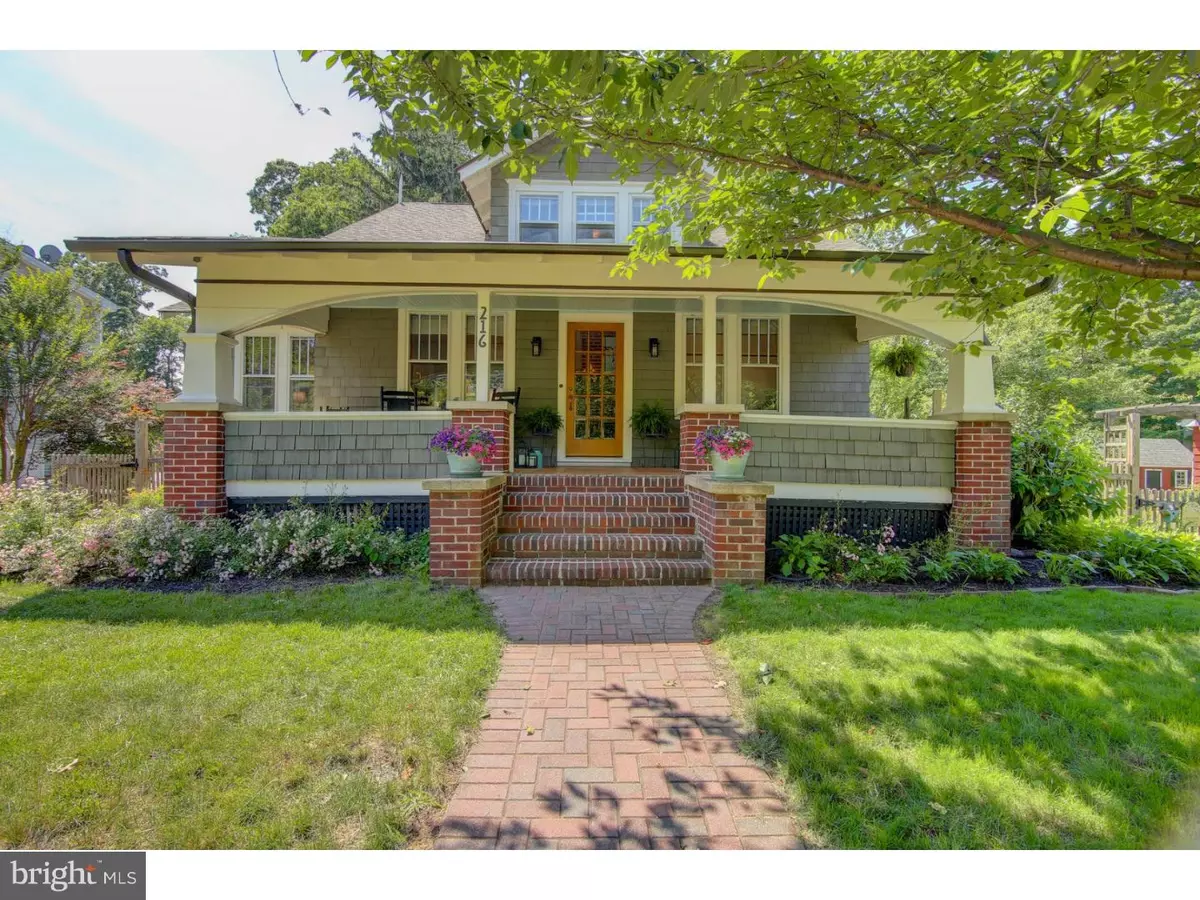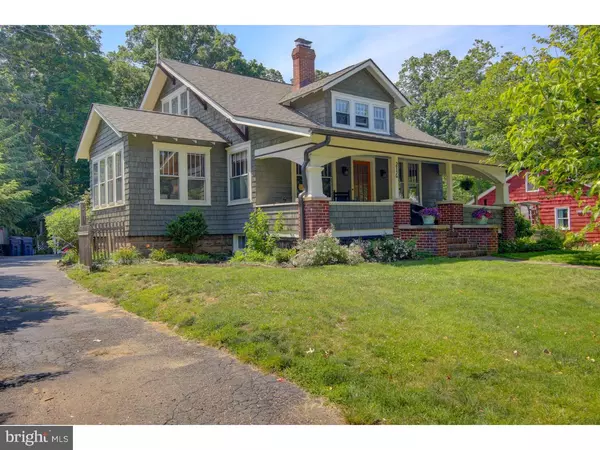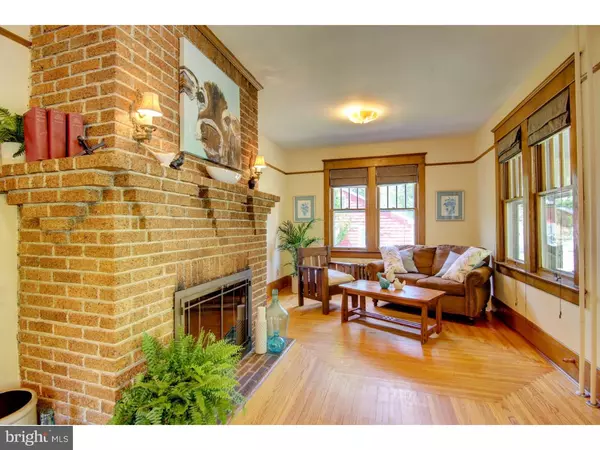$313,000
$315,000
0.6%For more information regarding the value of a property, please contact us for a free consultation.
216 MAXWELL AVE Hightstown, NJ 08520
4 Beds
2 Baths
1,889 SqFt
Key Details
Sold Price $313,000
Property Type Single Family Home
Sub Type Detached
Listing Status Sold
Purchase Type For Sale
Square Footage 1,889 sqft
Price per Sqft $165
Subdivision None Available
MLS Listing ID 1003886635
Sold Date 09/15/16
Style Bungalow
Bedrooms 4
Full Baths 2
HOA Y/N N
Abv Grd Liv Area 1,889
Originating Board TREND
Year Built 1945
Annual Tax Amount $10,154
Tax Year 2015
Lot Size 0.337 Acres
Acres 0.34
Lot Dimensions 75X196
Property Description
Such a special home. You will feel welcome in this 1945 Craftsman home as soon as you pull up. At the front a beautiful porch awaits you. Perfect for relaxing after a long day or for a long, lazy weekend. As you enter the home you are struck by the beautiful patterned hardwood floors, the wood burning, brick fireplace with vintage light sconces and the hardwood moldings and window frames. The first floor offers two bedrooms, living room, dining room, office, full bath and renovated kitchen. There are two additional bedrooms, a dressing room an full bath on the second floor. The back yard features a patio, second smaller patio, swing set area and a detached, over sized garage. The perennial gardens on the side of the home are fabulous! This home is located close to Peddie School, downtown Hightstown and Peddie Lake. This is a terrific chance to own special home.
Location
State NJ
County Mercer
Area Hightstown Boro (21104)
Zoning R-1
Rooms
Other Rooms Living Room, Dining Room, Primary Bedroom, Bedroom 2, Bedroom 3, Kitchen, Bedroom 1, Other
Basement Full, Outside Entrance
Interior
Interior Features Kitchen - Eat-In
Hot Water Natural Gas
Heating Oil, Radiator
Cooling Wall Unit
Flooring Wood
Fireplaces Number 1
Fireplaces Type Brick
Fireplace Y
Heat Source Oil
Laundry Basement
Exterior
Garage Spaces 5.0
Water Access N
Accessibility None
Total Parking Spaces 5
Garage Y
Building
Story 2
Sewer Public Sewer
Water Public
Architectural Style Bungalow
Level or Stories 2
Additional Building Above Grade
New Construction N
Schools
School District East Windsor Regional Schools
Others
Senior Community No
Tax ID 04-00028-00022
Ownership Fee Simple
Read Less
Want to know what your home might be worth? Contact us for a FREE valuation!

Our team is ready to help you sell your home for the highest possible price ASAP

Bought with Deanna M Anderson • Coldwell Banker Residential Brokerage - Princeton





