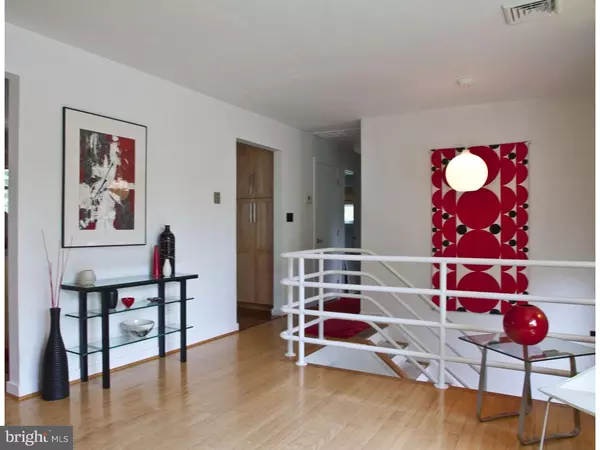$200,000
$224,900
11.1%For more information regarding the value of a property, please contact us for a free consultation.
707 E WALNUT ST Kutztown, PA 19530
3 Beds
2 Baths
1,822 SqFt
Key Details
Sold Price $200,000
Property Type Single Family Home
Sub Type Detached
Listing Status Sold
Purchase Type For Sale
Square Footage 1,822 sqft
Price per Sqft $109
Subdivision None Available
MLS Listing ID 1003895049
Sold Date 11/18/16
Style Traditional,Bi-level
Bedrooms 3
Full Baths 1
Half Baths 1
HOA Y/N N
Abv Grd Liv Area 1,822
Originating Board TREND
Year Built 1973
Annual Tax Amount $4,118
Tax Year 2016
Lot Size 7,841 Sqft
Acres 0.18
Lot Dimensions IRREG.
Property Description
New Price! Looking for a move-in ready home? This light filled, newly renovated bi-level may be just right for you. The main floor, with all hardwood flooring, features a modern kitchen with stainless steel appliances and quartz counter tops. The home's open floor plan provides for a flow from the kitchen to the dining area and living room which makes entertaining a dream. The bathroom has custom cabinetry, quartz counter top and a tiled, glass-enclosed shower. Two bedrooms complete the upper floor. A French door in the dining room leads to a low-maintenance, multi-tiered deck and attractive landscaping. The lower level is highlighted by a functioning stone fireplace in the family room and wood grain porcelain tile floors. A third bedroom, craft room and half bath/laundry complete the home. A list of the many additional, quality upgrades can be found at the home. Call today to schedule your showing appointment. You will not be disappointed.
Location
State PA
County Berks
Area Kutztown Boro (10255)
Zoning R2
Direction South
Rooms
Other Rooms Living Room, Dining Room, Primary Bedroom, Bedroom 2, Kitchen, Family Room, Bedroom 1, Other, Attic
Basement Full
Interior
Interior Features Kitchen - Island, Butlers Pantry, Water Treat System, Breakfast Area
Hot Water Electric
Heating Electric, Baseboard
Cooling Central A/C
Flooring Wood, Tile/Brick
Fireplaces Number 1
Fireplaces Type Stone
Equipment Built-In Range, Dishwasher, Disposal, Built-In Microwave
Fireplace Y
Window Features Bay/Bow,Energy Efficient
Appliance Built-In Range, Dishwasher, Disposal, Built-In Microwave
Heat Source Electric
Laundry Lower Floor
Exterior
Exterior Feature Deck(s), Patio(s)
Parking Features Oversized
Garage Spaces 1.0
Water Access N
Roof Type Pitched,Shingle
Accessibility None
Porch Deck(s), Patio(s)
Attached Garage 1
Total Parking Spaces 1
Garage Y
Building
Lot Description Sloping, Front Yard, Rear Yard, SideYard(s)
Sewer Public Sewer
Water Public
Architectural Style Traditional, Bi-level
Additional Building Above Grade, Shed
New Construction N
Schools
High Schools Kutztown Area Senior
School District Kutztown Area
Others
Senior Community No
Tax ID 55-5454-17-11-0689
Ownership Fee Simple
Acceptable Financing Conventional, VA, FHA 203(b)
Listing Terms Conventional, VA, FHA 203(b)
Financing Conventional,VA,FHA 203(b)
Read Less
Want to know what your home might be worth? Contact us for a FREE valuation!

Our team is ready to help you sell your home for the highest possible price ASAP

Bought with Joanne M Yoder • John Monaghan Group Of Kutztown





