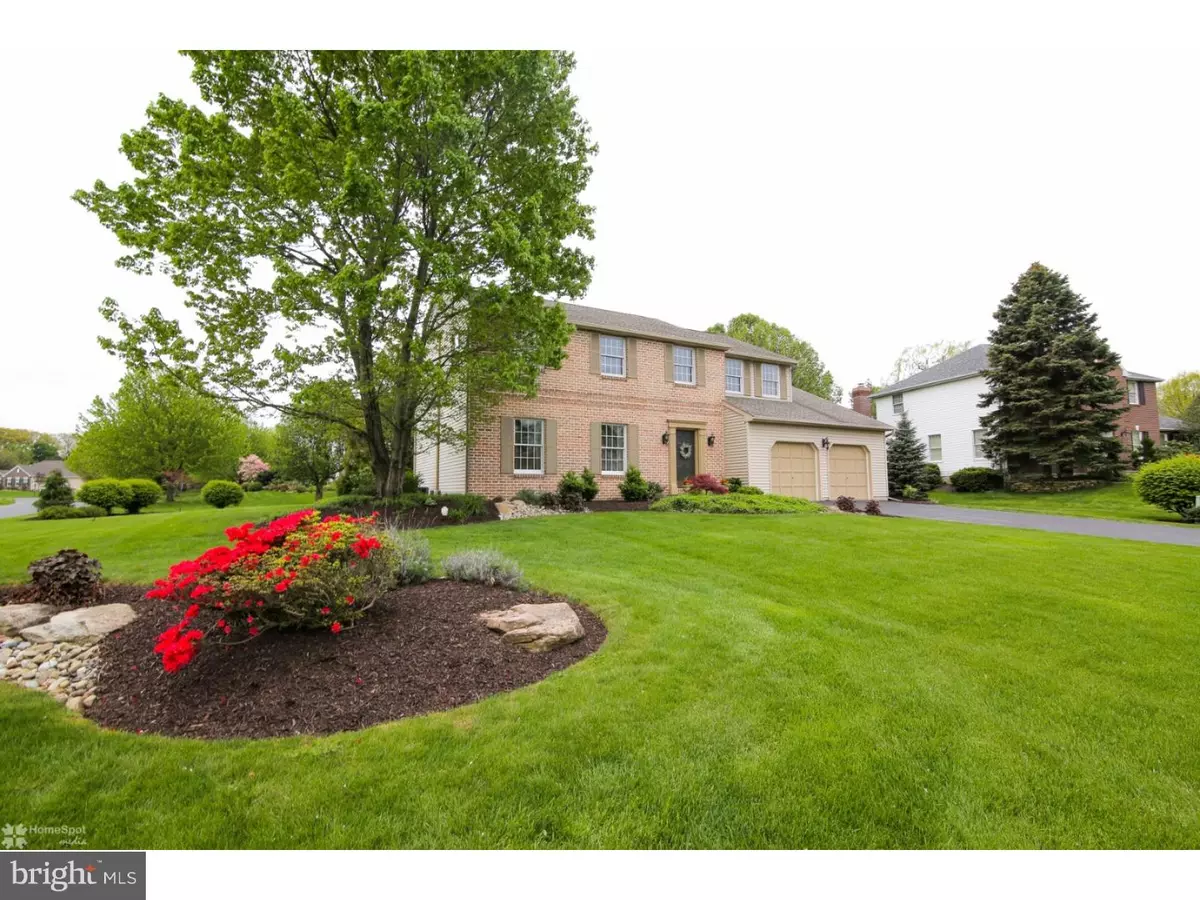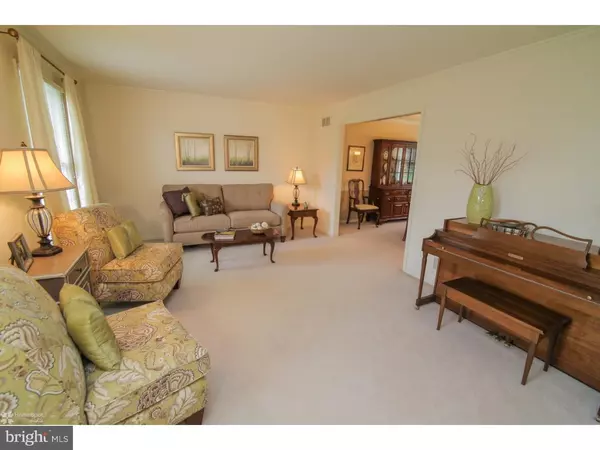$330,000
$340,000
2.9%For more information regarding the value of a property, please contact us for a free consultation.
3232 RAMBEAU RD Bethlehem, PA 18020
4 Beds
3 Baths
2,386 SqFt
Key Details
Sold Price $330,000
Property Type Single Family Home
Sub Type Detached
Listing Status Sold
Purchase Type For Sale
Square Footage 2,386 sqft
Price per Sqft $138
Subdivision Canterbury Estates
MLS Listing ID 1003898737
Sold Date 06/14/16
Style Colonial
Bedrooms 4
Full Baths 2
Half Baths 1
HOA Y/N N
Abv Grd Liv Area 2,386
Originating Board TREND
Year Built 1992
Annual Tax Amount $6,919
Tax Year 2016
Lot Size 0.350 Acres
Acres 0.35
Lot Dimensions IRREGULAR
Property Description
Located in the Canterbury Estates subdivision in Bethlehem Township, this Beautiful 4 Bedroom 2.5 Bath Colonial is all ready for its new owners. Upon entry, it is immediately apparent the way this home has been cared for. Nothing out of place, and everything spic and span. The first floor layout balances formal and informal areas anchored by the fabulous kitchen. No matter what the occasion, it will be a pleasure to play host in this home. Friends can gather at the Large Island in the Kitchen, watch the ball game or relax by the fire in the adjacent Family Room or head out back on the huge Deck for a summer cook out. If the weather is less accommodating, the fully finished basement adds a wealth of space for recreational activities. As the fun winds to an end, you and your guests can retire upstairs to one of the 4 generous bedrooms. Located with easy access to all the area has to offer, this home is as convenient as it is beautiful!
Location
State PA
County Northampton
Area Bethlehem Twp (12405)
Zoning LDR
Rooms
Other Rooms Living Room, Dining Room, Primary Bedroom, Bedroom 2, Bedroom 3, Kitchen, Family Room, Bedroom 1, Other, Attic
Basement Full, Fully Finished
Interior
Interior Features Primary Bath(s), Kitchen - Island, Kitchen - Eat-In
Hot Water Electric
Heating Electric, Forced Air, Zoned
Cooling Central A/C
Flooring Wood, Fully Carpeted, Tile/Brick
Fireplaces Number 1
Fireplaces Type Brick
Equipment Built-In Range, Oven - Self Cleaning, Dishwasher, Disposal, Built-In Microwave
Fireplace Y
Appliance Built-In Range, Oven - Self Cleaning, Dishwasher, Disposal, Built-In Microwave
Heat Source Electric
Laundry Main Floor
Exterior
Exterior Feature Deck(s), Porch(es)
Garage Spaces 2.0
Utilities Available Cable TV
Water Access N
Roof Type Shingle
Accessibility None
Porch Deck(s), Porch(es)
Attached Garage 2
Total Parking Spaces 2
Garage Y
Building
Lot Description Corner
Story 2
Foundation Concrete Perimeter
Sewer Public Sewer
Water Public
Architectural Style Colonial
Level or Stories 2
Additional Building Above Grade
New Construction N
Schools
School District Bethlehem Area
Others
Senior Community No
Tax ID M7NW3-13-9-0205
Ownership Fee Simple
Acceptable Financing Conventional, VA, FHA 203(b)
Listing Terms Conventional, VA, FHA 203(b)
Financing Conventional,VA,FHA 203(b)
Read Less
Want to know what your home might be worth? Contact us for a FREE valuation!

Our team is ready to help you sell your home for the highest possible price ASAP

Bought with Theresa Calantoni • Keller Williams Real Estate - Bethlehem





