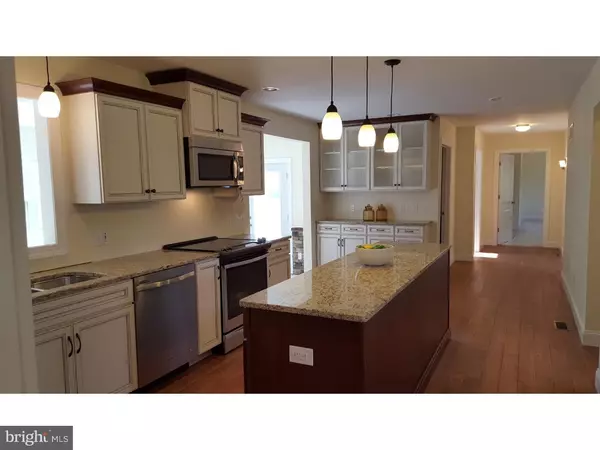$364,900
$364,900
For more information regarding the value of a property, please contact us for a free consultation.
498 MULBERRY DR Walnutport, PA 18088
4 Beds
4 Baths
2,164 SqFt
Key Details
Sold Price $364,900
Property Type Single Family Home
Sub Type Detached
Listing Status Sold
Purchase Type For Sale
Square Footage 2,164 sqft
Price per Sqft $168
MLS Listing ID 1003898759
Sold Date 10/21/16
Style Colonial
Bedrooms 4
Full Baths 3
Half Baths 1
HOA Y/N N
Abv Grd Liv Area 2,164
Originating Board TREND
Year Built 1990
Annual Tax Amount $6,468
Tax Year 2016
Lot Size 2.040 Acres
Acres 2.04
Lot Dimensions 00X00
Property Description
Beautifully renovated Center Hall Colonial with over 3000 sq ft of finished living space, boasting a 2 story entry hall, vaulted ceilings & wide plank hwd floors, generous Living & Dining Rooms. Lge 24x12 custom kitchen, hardwood cabinets, soft close doors & drawers, custom hardware, fluted glass doors, granite counter tops, recessed & pendant lighting, 6ft center island plus additional serving counter & cabinetry, still time to pick your personal tile for the back splash. Enjoy your coffee in the bright & airy morning room with stoned walls & tiled floors or FR with vaulted ceiling, imported porcelain tile crafted in a herringbone design. Home features 2 Master bedroom suites, both with lge walk in closets & low entry showers, main level suite (approx 625 sqft). Other amenities-Main level laundry, two separate heating systems, wrap around deck & patio, 10 car driveway, wired for generator, ceiling fans and much more. All within 15 minutes of LV Mall Shopping area & roadways.
Location
State PA
County Northampton
Area Lehigh Twp (12416)
Zoning A
Rooms
Other Rooms Living Room, Dining Room, Primary Bedroom, Bedroom 2, Bedroom 3, Kitchen, Family Room, Bedroom 1, Laundry, Other
Basement Full, Unfinished
Interior
Interior Features Primary Bath(s), Kitchen - Island, Ceiling Fan(s), Dining Area
Hot Water Electric
Heating Electric, Hot Water, Zoned
Cooling Central A/C
Flooring Wood, Fully Carpeted, Tile/Brick
Equipment Dishwasher, Built-In Microwave
Fireplace N
Appliance Dishwasher, Built-In Microwave
Heat Source Electric
Laundry Main Floor
Exterior
Exterior Feature Deck(s)
Garage Spaces 5.0
Utilities Available Cable TV
Water Access N
Roof Type Pitched,Metal
Accessibility Mobility Improvements
Porch Deck(s)
Attached Garage 2
Total Parking Spaces 5
Garage Y
Building
Lot Description Sloping, Open, Front Yard, Rear Yard, SideYard(s)
Story 2
Sewer On Site Septic
Water Well
Architectural Style Colonial
Level or Stories 2
Additional Building Above Grade
Structure Type Cathedral Ceilings
New Construction N
Schools
High Schools Northampton Area
School District Northampton Area
Others
Senior Community No
Tax ID J2-32-6-0516
Ownership Fee Simple
Acceptable Financing Conventional, VA, FHA 203(b)
Listing Terms Conventional, VA, FHA 203(b)
Financing Conventional,VA,FHA 203(b)
Read Less
Want to know what your home might be worth? Contact us for a FREE valuation!

Our team is ready to help you sell your home for the highest possible price ASAP

Bought with Elwood R Howell • Real Estate of America





