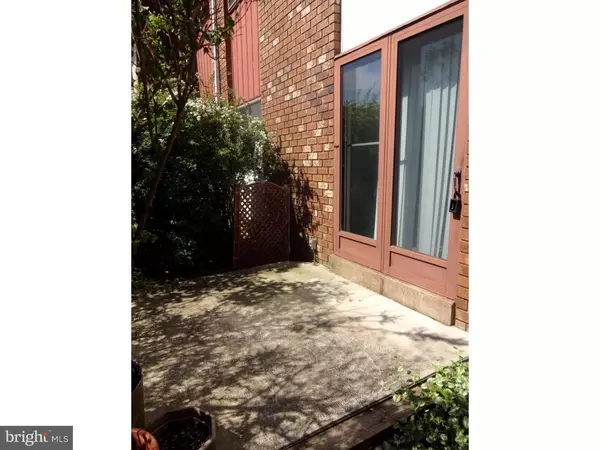$119,900
$124,900
4.0%For more information regarding the value of a property, please contact us for a free consultation.
1546 CREEKSIDE RD Whitehall, PA 18052
3 Beds
4 Baths
2,009 SqFt
Key Details
Sold Price $119,900
Property Type Townhouse
Sub Type End of Row/Townhouse
Listing Status Sold
Purchase Type For Sale
Square Footage 2,009 sqft
Price per Sqft $59
Subdivision None Available
MLS Listing ID 1003909129
Sold Date 09/27/16
Style Other
Bedrooms 3
Full Baths 3
Half Baths 1
HOA Y/N N
Abv Grd Liv Area 2,009
Originating Board TREND
Year Built 1972
Annual Tax Amount $2,847
Tax Year 2016
Lot Size 2,430 Sqft
Acres 0.06
Lot Dimensions 18X135
Property Description
So much house for the money! 3 story, 3 bedroom, 3.5 bath townhouse with over 2000 square feet! Home features modern kitchen with breakfast bar and updated stainless appliances, including gas stove. Lovely dining area sits above sunken living room with gas fire place. A sun room rounds out the 1st floor, with skylight and French doors leading to spacious deck and peaceful outdoor space. 2nd and 3rd floors feature 3 very large bedrooms with an abundance of closet space and large windows which let in lots of natural light. 2 bedrooms include en suite bathrooms. Other amenities include, gas heat, central air, off street parking. Located on a quiet street. Just needs some fresh paint to add your own flare.
Location
State PA
County Lehigh
Area Whitehall Twp (12325)
Zoning R-5
Rooms
Other Rooms Living Room, Dining Room, Primary Bedroom, Bedroom 2, Kitchen, Family Room, Bedroom 1
Interior
Interior Features Dining Area
Hot Water Natural Gas
Heating Gas
Cooling Central A/C
Fireplaces Number 1
Fireplace Y
Heat Source Natural Gas
Laundry Upper Floor
Exterior
Water Access N
Accessibility None
Garage N
Building
Story 3+
Sewer Public Sewer
Water Public
Architectural Style Other
Level or Stories 3+
Additional Building Above Grade
New Construction N
Others
Senior Community No
Tax ID 549769251629-00001
Ownership Fee Simple
Read Less
Want to know what your home might be worth? Contact us for a FREE valuation!

Our team is ready to help you sell your home for the highest possible price ASAP

Bought with Non Subscribing Member • Non Member Office





