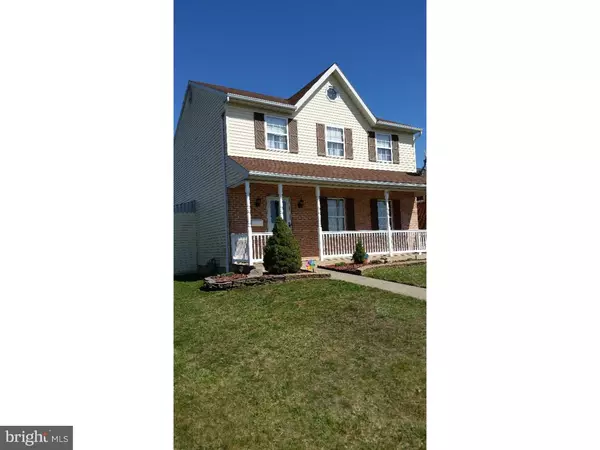$160,000
$169,000
5.3%For more information regarding the value of a property, please contact us for a free consultation.
1121 RIDGE AVE Allentown, PA 18102
3 Beds
2 Baths
1,568 SqFt
Key Details
Sold Price $160,000
Property Type Single Family Home
Sub Type Detached
Listing Status Sold
Purchase Type For Sale
Square Footage 1,568 sqft
Price per Sqft $102
Subdivision None Available
MLS Listing ID 1003908811
Sold Date 08/05/16
Style Colonial
Bedrooms 3
Full Baths 1
Half Baths 1
HOA Y/N N
Abv Grd Liv Area 1,568
Originating Board TREND
Year Built 1993
Annual Tax Amount $4,289
Tax Year 2016
Lot Size 5,280 Sqft
Acres 0.12
Lot Dimensions 44X120
Property Description
JUST REDUCED! This Spacious 3-BDRM, 1.5 Bath Colonial is move-in ready. Sits off the back of Front Street & Ridge Avenue, which provides privacy and beautiful City Lights View of Downtown Allentown. Convenient to Routes 22, 145 only minutes to the Lehigh Valley & Whitehall Malls, Iron Pigs Stadium, Lehigh Valley Airport. Large covered front porch, perfect for watching fireworks! Property boasts a large bright kitchen, dining room w/sliders out to a fenced deck for entertaining. Nice size fenced in backyard. Bilco doors to the backyard for easy access to/from basement.A detached one-car garage w/ 2-additional paved parking spots, to plenty of on-street parking in the front. Sidewalks & curbs. This property has it all. Well maintained, carpeted, & updated flooring throughout. Basement is split into finished family room & large laundry, utility and storage. Efficient gas heat & water heater, CentralVac, Aprilaire System. 1YR AHS Home Warranty Included!
Location
State PA
County Lehigh
Area Allentown City (12302)
Zoning R-M
Rooms
Other Rooms Living Room, Dining Room, Primary Bedroom, Bedroom 2, Kitchen, Family Room, Bedroom 1, Laundry, Attic
Basement Full
Interior
Interior Features Central Vacuum, Dining Area
Hot Water Natural Gas
Heating Gas, Forced Air
Cooling Central A/C
Flooring Fully Carpeted
Equipment Energy Efficient Appliances
Fireplace N
Appliance Energy Efficient Appliances
Heat Source Natural Gas
Laundry Lower Floor
Exterior
Exterior Feature Deck(s), Patio(s), Porch(es)
Garage Spaces 4.0
Utilities Available Cable TV
Water Access N
Roof Type Shingle
Accessibility None
Porch Deck(s), Patio(s), Porch(es)
Total Parking Spaces 4
Garage Y
Building
Lot Description Level
Story 2
Foundation Pilings
Sewer Public Sewer
Water Public
Architectural Style Colonial
Level or Stories 2
Additional Building Above Grade
New Construction N
Others
Senior Community No
Tax ID 640727646988-00001
Ownership Fee Simple
Acceptable Financing Conventional
Listing Terms Conventional
Financing Conventional
Read Less
Want to know what your home might be worth? Contact us for a FREE valuation!

Our team is ready to help you sell your home for the highest possible price ASAP

Bought with Non Subscribing Member • Non Member Office





