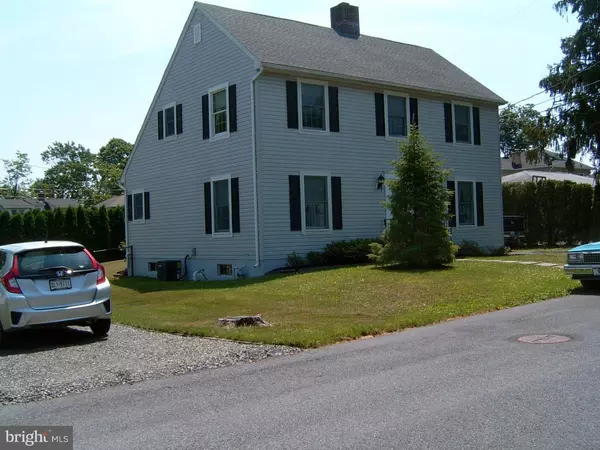$220,000
$235,000
6.4%For more information regarding the value of a property, please contact us for a free consultation.
2071 GREENAWALDS AVE Allentown, PA 18104
3 Beds
2 Baths
1,800 SqFt
Key Details
Sold Price $220,000
Property Type Single Family Home
Sub Type Detached
Listing Status Sold
Purchase Type For Sale
Square Footage 1,800 sqft
Price per Sqft $122
Subdivision None Available
MLS Listing ID 1003909221
Sold Date 08/22/16
Style Colonial
Bedrooms 3
Full Baths 2
HOA Y/N N
Abv Grd Liv Area 1,800
Originating Board TREND
Year Built 1999
Annual Tax Amount $4,786
Tax Year 2016
Lot Size 0.260 Acres
Acres 0.26
Lot Dimensions 65X135
Property Description
Come see this charming Greenawald's property in Parkland School District. This home is on 1/4 acre lot with an oversized 2 car garage, enjoying the elctric door openers. Front doors open to a center hall with a large living room with brick fireplace. The living room offers flex space with a classic dining room with a large shelf window that overlooks the fenced in back yard. Floors are hardwood laminate and you will love the newness. Eat-in-kitchen with electric flat surfaced stove, dishwasher, newer refrigerator, microwave oven and disposal. Washer & dryer, which are included, are on the first fl with a large bedroom, full bath with tub & shower just off the hall. The second fl offers two large bedrooms with natural light and large closet space and a full bath that has been completely updated. The house is heated with low cost gas and a newer central AC. The unfinished basement is all set for the new owners to build their dream fm room.
Location
State PA
County Lehigh
Area South Whitehall Twp (12319)
Zoning R-4
Rooms
Other Rooms Living Room, Dining Room, Primary Bedroom, Bedroom 2, Kitchen, Bedroom 1
Basement Full, Unfinished
Interior
Interior Features Kitchen - Eat-In
Hot Water Natural Gas
Heating Oil
Cooling Central A/C
Fireplaces Number 1
Fireplace Y
Heat Source Oil
Laundry Main Floor
Exterior
Garage Spaces 4.0
Water Access N
Roof Type Pitched
Accessibility None
Total Parking Spaces 4
Garage Y
Building
Story 2
Sewer Public Sewer
Water Public
Architectural Style Colonial
Level or Stories 2
Additional Building Above Grade
New Construction N
Schools
School District Parkland
Others
Senior Community No
Tax ID 548779723552-00001
Ownership Fee Simple
Acceptable Financing Conventional, FHA 203(b)
Listing Terms Conventional, FHA 203(b)
Financing Conventional,FHA 203(b)
Read Less
Want to know what your home might be worth? Contact us for a FREE valuation!

Our team is ready to help you sell your home for the highest possible price ASAP

Bought with Elwood R Howell • Real Estate of America





