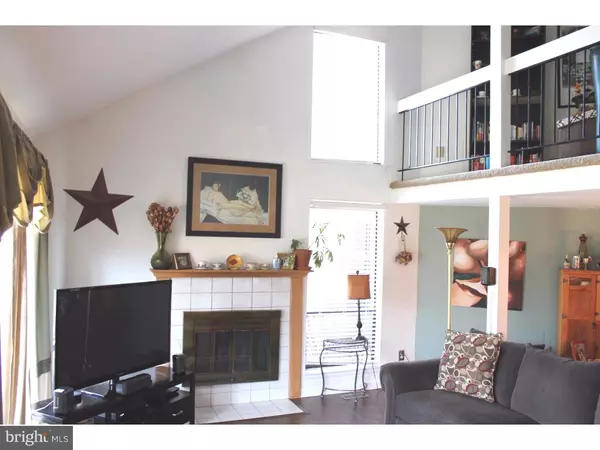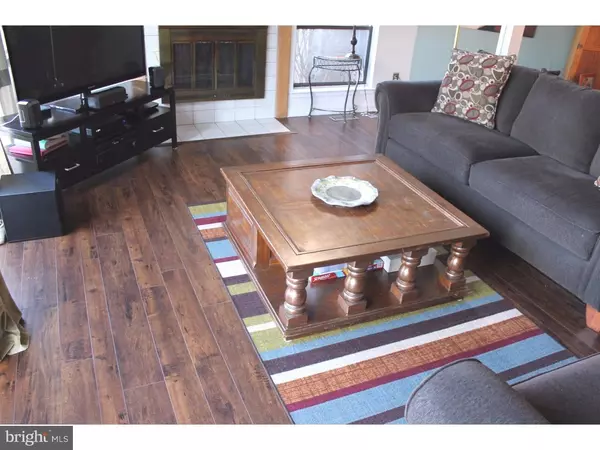$231,500
$232,900
0.6%For more information regarding the value of a property, please contact us for a free consultation.
117 BLUEBIRD DR #2C Hillsborough, NJ 08844
2 Beds
3 Baths
1,343 SqFt
Key Details
Sold Price $231,500
Property Type Townhouse
Sub Type Interior Row/Townhouse
Listing Status Sold
Purchase Type For Sale
Square Footage 1,343 sqft
Price per Sqft $172
Subdivision None Available
MLS Listing ID 1003910011
Sold Date 06/23/16
Style Contemporary,Split Level
Bedrooms 2
Full Baths 2
Half Baths 1
HOA Fees $280/mo
HOA Y/N N
Abv Grd Liv Area 1,343
Originating Board TREND
Year Built 1985
Annual Tax Amount $5,027
Tax Year 2015
Property Description
Beautiful 2 bed, 2.5 bath town-home in a quiet location in the popular Meadows Community. Spacious open layout with upgrades throughout - ready for you to move right in! Wood-like flooring from entrance throughout living and dining rooms. Enjoy the warmth and ambiance of the tile-bordered fireplace from the dining room and the over-looking loft - perfect for a home office. Kitchen upgrades include newer tile floor, granite counters, tile back splash, cabinets and microwave. Main floor half-bath gleams w newer vanity, light fixture and tile floor. Upstairs are 2 tastefully renovated full bathrooms with newer tile flooring, vanities, lighting and a large glass-door shower in the master bath. Main-level laundry (W/D included), private rear-entry garage and driveway parking as well as common area parking available steps away from your front door. Basement storage, association tennis courts and pool - care-free living in a convenient location.
Location
State NJ
County Somerset
Area Hillsborough Twp (21810)
Zoning PD
Rooms
Other Rooms Living Room, Dining Room, Primary Bedroom, Kitchen, Bedroom 1
Basement Partial, Unfinished
Interior
Interior Features Ceiling Fan(s), Kitchen - Eat-In
Hot Water Electric
Heating Electric, Forced Air
Cooling Central A/C
Flooring Fully Carpeted, Tile/Brick
Fireplaces Number 1
Equipment Oven - Self Cleaning, Dishwasher, Built-In Microwave
Fireplace Y
Appliance Oven - Self Cleaning, Dishwasher, Built-In Microwave
Heat Source Electric
Laundry Main Floor
Exterior
Exterior Feature Deck(s), Patio(s), Balcony
Parking Features Inside Access, Garage Door Opener
Garage Spaces 2.0
Utilities Available Cable TV
Amenities Available Swimming Pool, Tennis Courts
Water Access N
Accessibility None
Porch Deck(s), Patio(s), Balcony
Total Parking Spaces 2
Garage N
Building
Story Other
Sewer Public Sewer
Water Public
Architectural Style Contemporary, Split Level
Level or Stories Other
Additional Building Above Grade
New Construction N
Schools
School District Hillsborough Township Public Schools
Others
HOA Fee Include Pool(s),Common Area Maintenance,Ext Bldg Maint,Lawn Maintenance,Snow Removal,Trash
Senior Community No
Tax ID 10-00163 06-02223-CONDO
Ownership Condominium
Read Less
Want to know what your home might be worth? Contact us for a FREE valuation!

Our team is ready to help you sell your home for the highest possible price ASAP

Bought with William Zervos • RE/MAX Diamond Realtors





